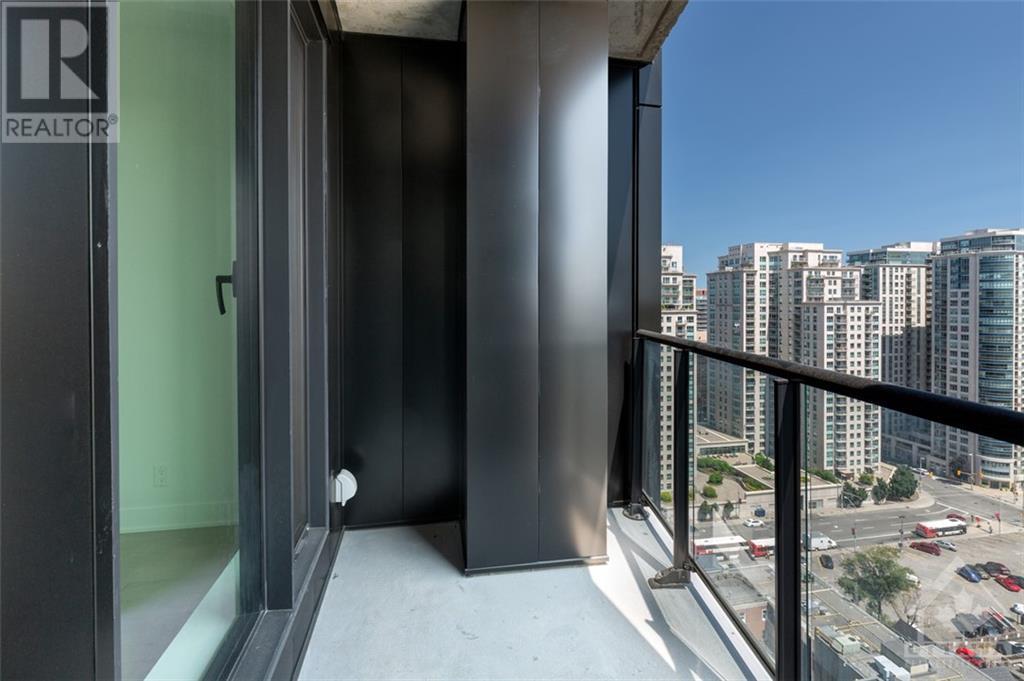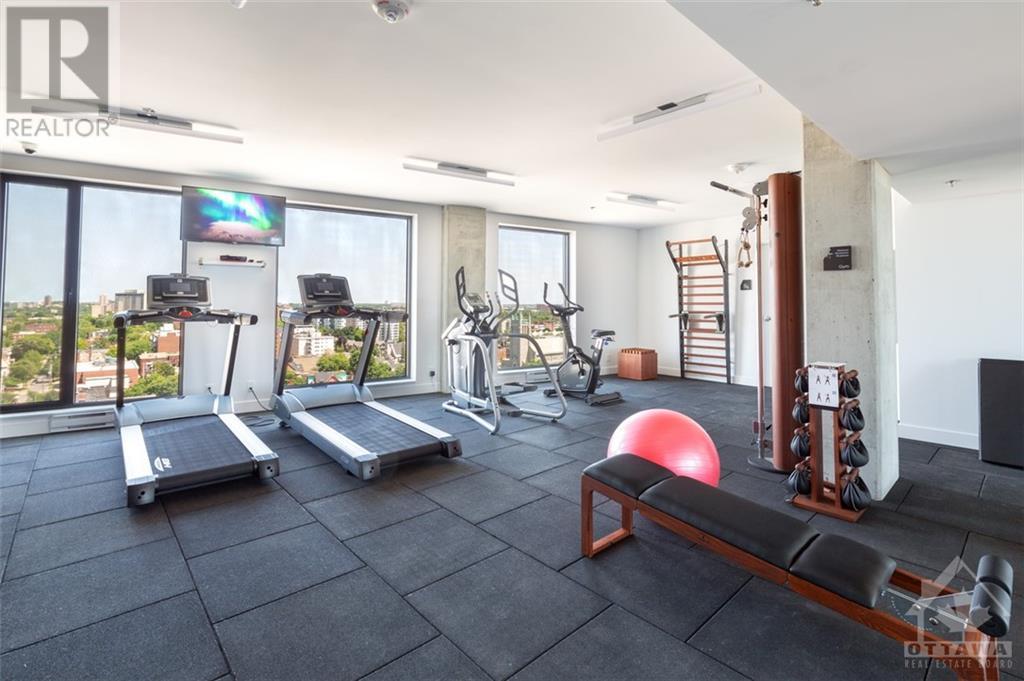20 Daly Avenue Unit#1802 Ottawa, Ontario K1N 6E2
$1,975 Monthly
Located in the highly sought after ArtHaus building, this modern yet sophisticated 1 bed 1 bath suite offers convenient living in the heart of the nation's capital and just steps from the historic Byward Market. This suite features 9-foot ceilings, engineered birch hardwood and porcelain tile throughout, smooth finish ceilings with cement accents, custom kitchen with quartz countertops, a covered balcony, floor-to-ceiling windows with stunning panoramic city views, and an open layout that is perfect for customizing your space. The building features a private lobby, exercise room, party room, rooftop terrace with outdoor fireplace & BBQ's, art gallery cafe, and the Le Germain Hotel and Restaurant. Art Haus is a true masterclass in architecture, design and livability that is a unique offering in the Ottawa market. Don’t miss your opportunity to live this extraordinary apartment in a timeless building. Listing Broker is unit owner. (id:37464)
Property Details
| MLS® Number | 1419770 |
| Property Type | Single Family |
| Neigbourhood | Sandy Hill |
| Amenities Near By | Public Transit, Recreation Nearby, Shopping |
| Features | Balcony |
Building
| Bathroom Total | 1 |
| Bedrooms Above Ground | 1 |
| Bedrooms Total | 1 |
| Amenities | Party Room, Laundry - In Suite, Exercise Centre |
| Appliances | Refrigerator, Oven - Built-in, Cooktop, Dishwasher, Dryer, Hood Fan, Stove, Washer |
| Basement Development | Not Applicable |
| Basement Type | None (not Applicable) |
| Constructed Date | 2018 |
| Cooling Type | Central Air Conditioning |
| Exterior Finish | Other |
| Fire Protection | Security |
| Flooring Type | Hardwood, Ceramic |
| Heating Fuel | Natural Gas |
| Heating Type | Heat Pump |
| Stories Total | 1 |
| Type | Apartment |
| Utility Water | Municipal Water |
Parking
| None |
Land
| Acreage | No |
| Land Amenities | Public Transit, Recreation Nearby, Shopping |
| Sewer | Municipal Sewage System |
| Size Irregular | 0 Ft X 0 Ft |
| Size Total Text | 0 Ft X 0 Ft |
| Zoning Description | Residential |
Rooms
| Level | Type | Length | Width | Dimensions |
|---|---|---|---|---|
| Main Level | Primary Bedroom | 10'7" x 8'4" | ||
| Main Level | Living Room/dining Room | 11'0" x 8'0" | ||
| Main Level | Kitchen | 10'0" x 7'9" | ||
| Main Level | 3pc Bathroom | Measurements not available | ||
| Main Level | Laundry Room | Measurements not available |
https://www.realtor.ca/real-estate/27633167/20-daly-avenue-unit1802-ottawa-sandy-hill




















