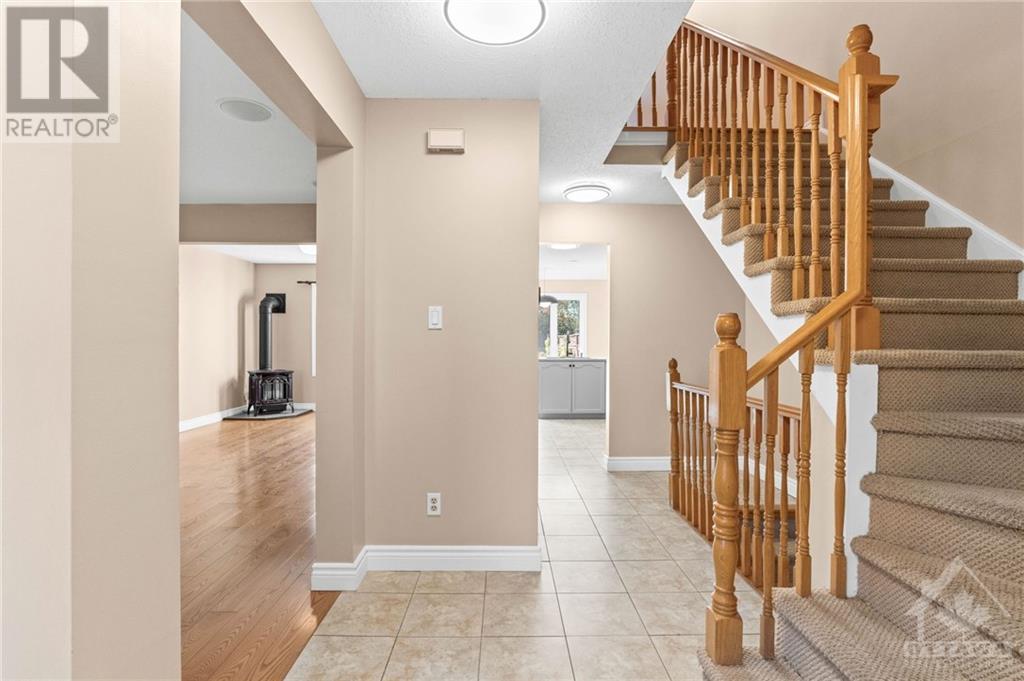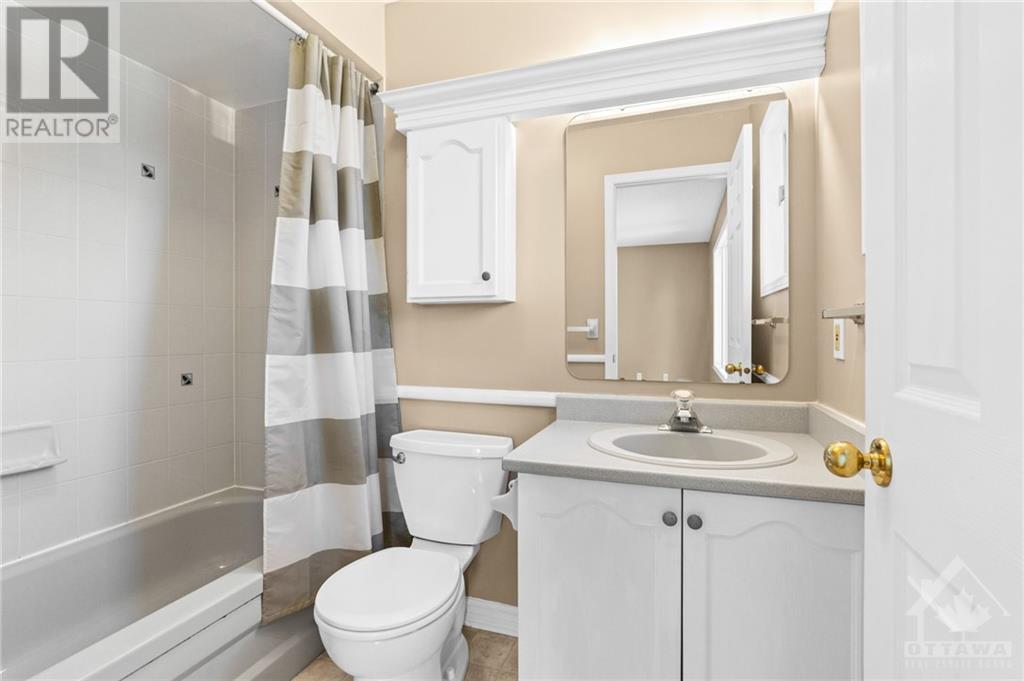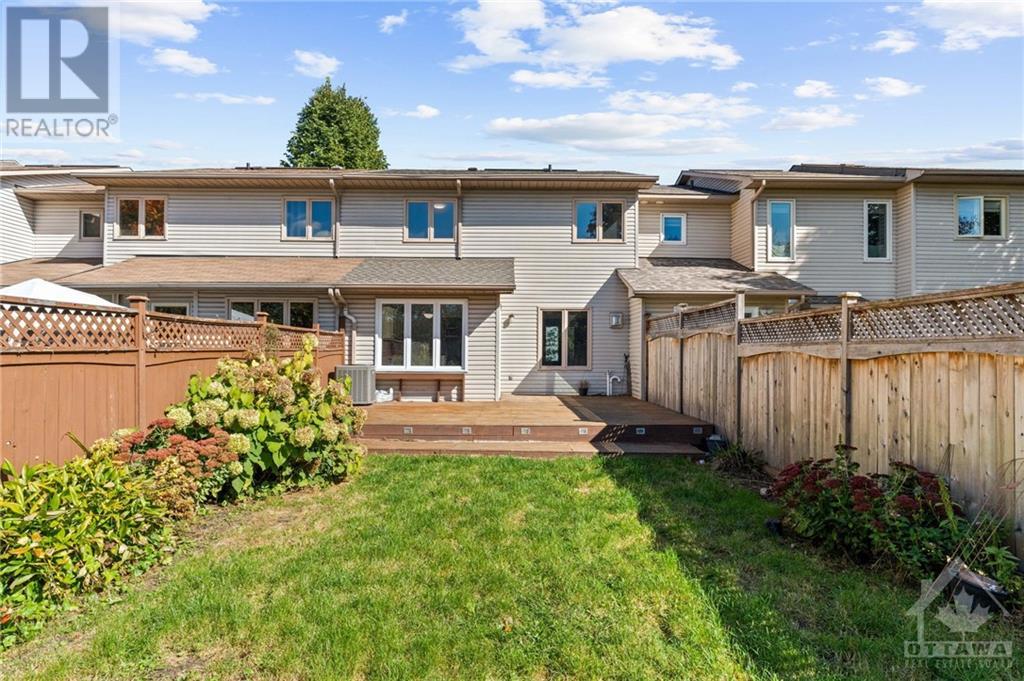20 Ravenscroft Court Stittsville - Munster - Richmond (8202 - Stittsville (Central)), Ontario K2S 1R3
$599,900
Welcome to this fantastic townhouse, NO rear neighbours! Located on a quiet cul-de-sac. This move-in-ready home features a spacious foyer with ceramic tile & gorgeous hardwood floors throughout, creating a warm and inviting atmosphere. Open-concept living/dining perfect for entertaining, complete with built-in speakers and a cozy gas fireplace. Bright, eat-in kitchen with ample cupboard and counter space. Upstairs, the primary bedroom offers a 3-piece ensuite & walk-in closet. Two additional sun-filled bedrooms and full bathroom complete this well-lit second floor. The finished basement provides extra living space, including a rec room w/ electric fireplace and laundry with storage. Step outside to enjoy the oversized deck in the extra deep, fully fenced backyard – perfect for outdoor entertaining! Conveniently located close to top-rated schools, shopping & public transit. Don't miss out on this incredible opportunity – book your showing today!, Flooring: Tile, Flooring: Hardwood (id:37464)
Property Details
| MLS® Number | X9521645 |
| Property Type | Single Family |
| Neigbourhood | Stittsville |
| Community Name | 8202 - Stittsville (Central) |
| Amenities Near By | Public Transit, Park |
| Parking Space Total | 3 |
Building
| Bathroom Total | 3 |
| Bedrooms Above Ground | 3 |
| Bedrooms Total | 3 |
| Amenities | Fireplace(s) |
| Appliances | Dishwasher, Dryer, Hood Fan, Refrigerator, Stove, Washer |
| Basement Development | Finished |
| Basement Type | Full (finished) |
| Construction Style Attachment | Attached |
| Cooling Type | Central Air Conditioning |
| Exterior Finish | Brick |
| Fireplace Present | Yes |
| Fireplace Total | 2 |
| Foundation Type | Concrete |
| Heating Fuel | Natural Gas |
| Heating Type | Forced Air |
| Stories Total | 2 |
| Type | Row / Townhouse |
| Utility Water | Municipal Water |
Parking
| Attached Garage |
Land
| Acreage | No |
| Land Amenities | Public Transit, Park |
| Sewer | Sanitary Sewer |
| Size Depth | 161 Ft ,5 In |
| Size Frontage | 21 Ft ,3 In |
| Size Irregular | 21.3 X 161.46 Ft ; 0 |
| Size Total Text | 21.3 X 161.46 Ft ; 0|under 1/2 Acre |
| Zoning Description | Residential |
Rooms
| Level | Type | Length | Width | Dimensions |
|---|---|---|---|---|
| Second Level | Bedroom | 3.32 m | 2.66 m | 3.32 m x 2.66 m |
| Second Level | Bathroom | 2.69 m | 1.62 m | 2.69 m x 1.62 m |
| Second Level | Primary Bedroom | 4.52 m | 3.47 m | 4.52 m x 3.47 m |
| Second Level | Bathroom | 2.31 m | 1.47 m | 2.31 m x 1.47 m |
| Second Level | Bedroom | 3.32 m | 2.66 m | 3.32 m x 2.66 m |
| Basement | Recreational, Games Room | 3.58 m | 3.37 m | 3.58 m x 3.37 m |
| Basement | Recreational, Games Room | 5.41 m | 2.59 m | 5.41 m x 2.59 m |
| Basement | Laundry Room | Measurements not available | ||
| Main Level | Foyer | Measurements not available | ||
| Main Level | Living Room | 4.8 m | 3.14 m | 4.8 m x 3.14 m |
| Main Level | Dining Room | 3.4 m | 3.14 m | 3.4 m x 3.14 m |
| Main Level | Bathroom | 1.93 m | 0.76 m | 1.93 m x 0.76 m |
| Main Level | Kitchen | 3.32 m | 2.1 m | 3.32 m x 2.1 m |
| Main Level | Dining Room | 2.87 m | 2.1 m | 2.87 m x 2.1 m |


































