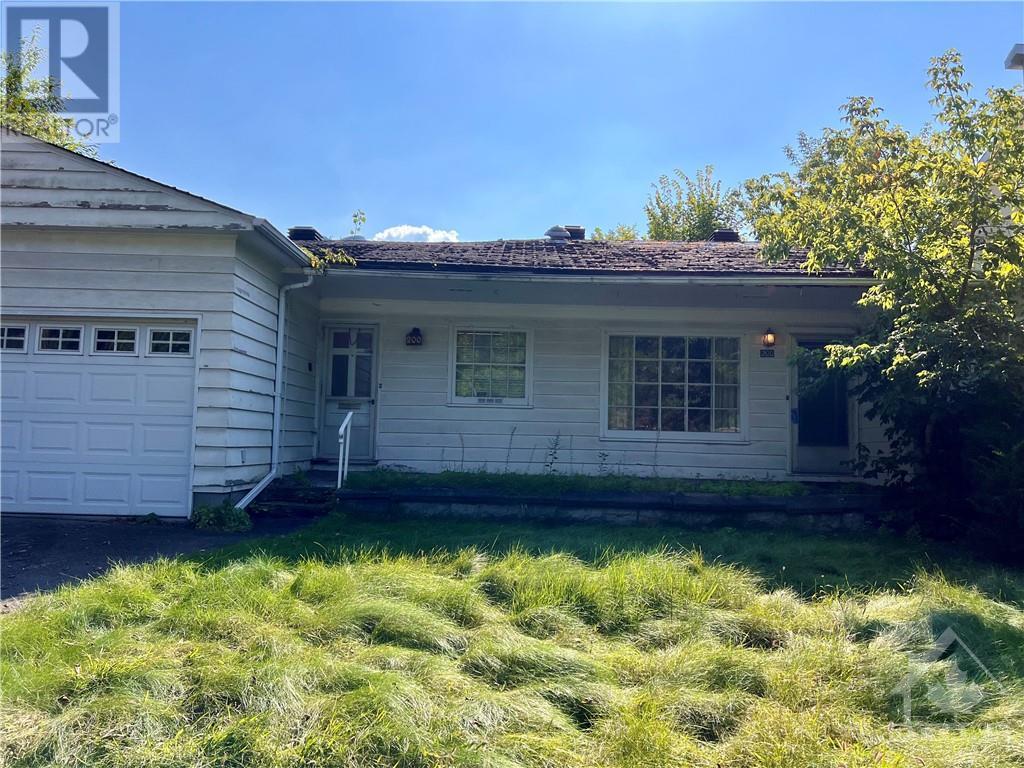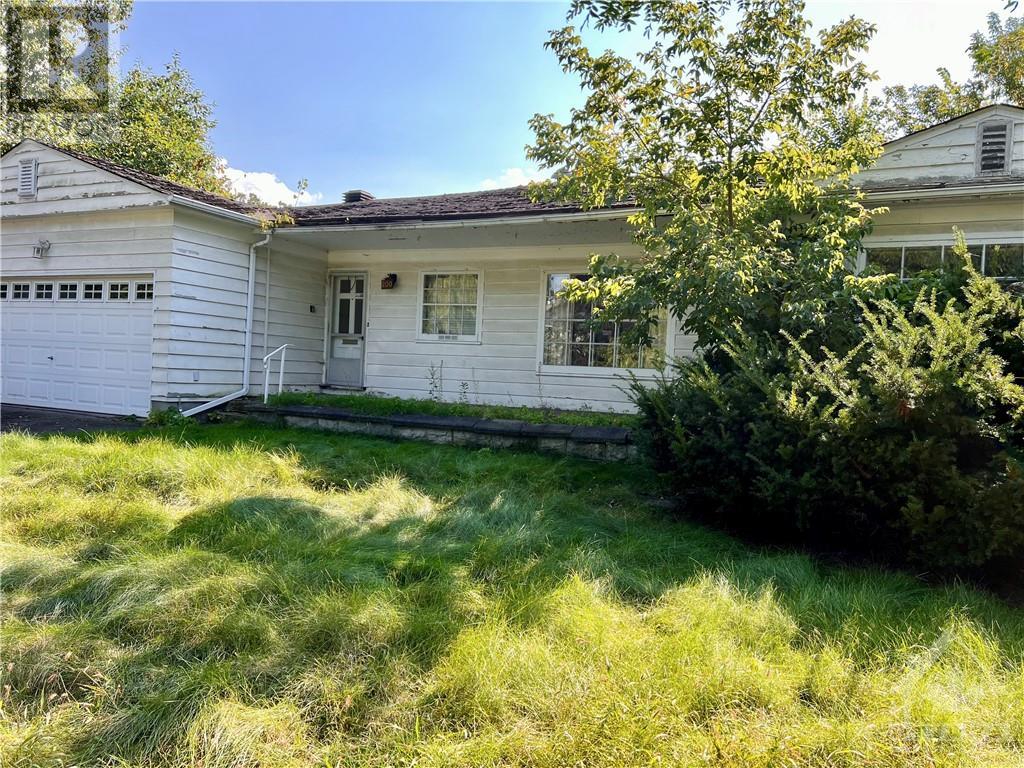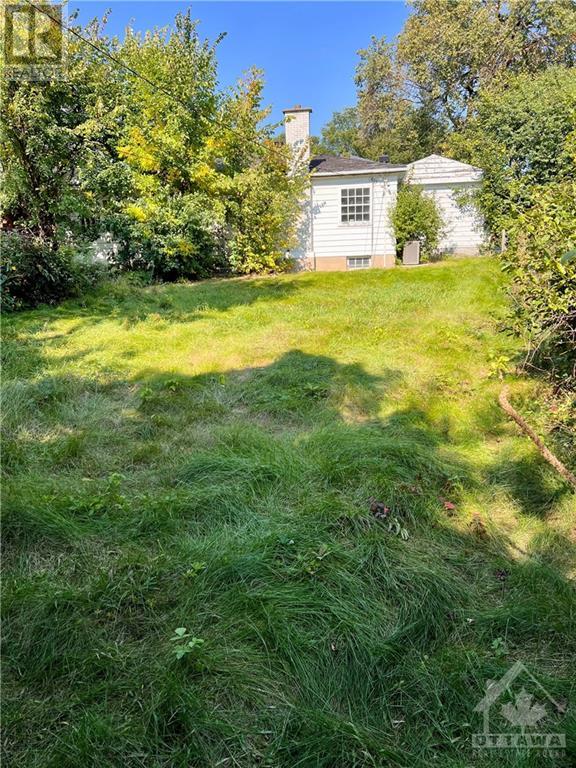200 Island Park Drive Ottawa, Ontario K1Y 0A4
$799,900
Renovate or redevelop on the oh so coveted Island Park Drive! This bungalow is a renovators' delight! A terrific lot, only steps from the Ottawa River and the vibrant communities of Wellington Village and Westboro. Shops, restaurants, leisure pathways & the river all just around the corner. If you are looking for a building lot this property can accommodate a sizeable home. Home is being sold in "as is where is condition" and offers will be dealt with as received. Immediate possession available. Transform the existing home or build new; the lot and location are spectacular! (id:37464)
Property Details
| MLS® Number | 1419643 |
| Property Type | Single Family |
| Neigbourhood | Westboro |
| Amenities Near By | Shopping, Water Nearby |
| Features | Treed |
| Parking Space Total | 4 |
| Road Type | Paved Road |
Building
| Bathroom Total | 1 |
| Bedrooms Above Ground | 3 |
| Bedrooms Total | 3 |
| Appliances | Refrigerator, Dishwasher |
| Architectural Style | Bungalow |
| Basement Development | Partially Finished |
| Basement Features | Low |
| Basement Type | Unknown (partially Finished) |
| Constructed Date | 1948 |
| Construction Style Attachment | Detached |
| Cooling Type | Central Air Conditioning |
| Exterior Finish | Brick |
| Fireplace Present | Yes |
| Fireplace Total | 2 |
| Flooring Type | Hardwood, Tile |
| Foundation Type | Block |
| Heating Fuel | Other |
| Heating Type | Other |
| Stories Total | 1 |
| Type | House |
| Utility Water | Municipal Water |
Parking
| Attached Garage | |
| Attached Garage |
Land
| Acreage | No |
| Land Amenities | Shopping, Water Nearby |
| Sewer | Municipal Sewage System |
| Size Depth | 147 Ft ,7 In |
| Size Frontage | 69 Ft ,9 In |
| Size Irregular | 69.72 Ft X 147.56 Ft |
| Size Total Text | 69.72 Ft X 147.56 Ft |
| Zoning Description | Residential |
Rooms
| Level | Type | Length | Width | Dimensions |
|---|---|---|---|---|
| Basement | Recreation Room | 19'2" x 11'6" | ||
| Basement | Other | 3'7" x 22'0" | ||
| Basement | Workshop | 13'8" x 11'0" | ||
| Basement | Storage | 7'0" x 22'3" | ||
| Basement | Utility Room | Measurements not available | ||
| Main Level | Kitchen | 12'0" x 9'0" | ||
| Main Level | Dining Room | 9'6" x 12'0" | ||
| Main Level | Living Room/fireplace | 19'4" x 12'1" | ||
| Main Level | Den | 19'8" x 3'10" | ||
| Main Level | Other | 2'4" x 5'3" | ||
| Main Level | Primary Bedroom | 12'2" x 12'8" | ||
| Main Level | Bedroom | 11'7" x 7'8" | ||
| Main Level | Bedroom | 9'3" x 15'4" | ||
| Main Level | 4pc Bathroom | Measurements not available |
https://www.realtor.ca/real-estate/27637993/200-island-park-drive-ottawa-westboro




















