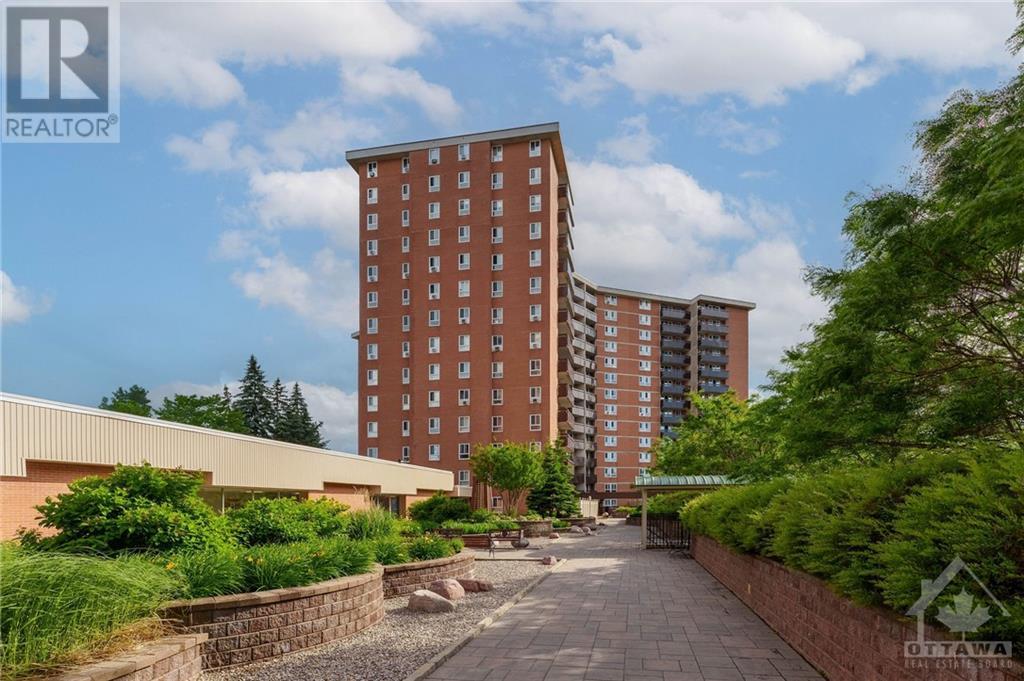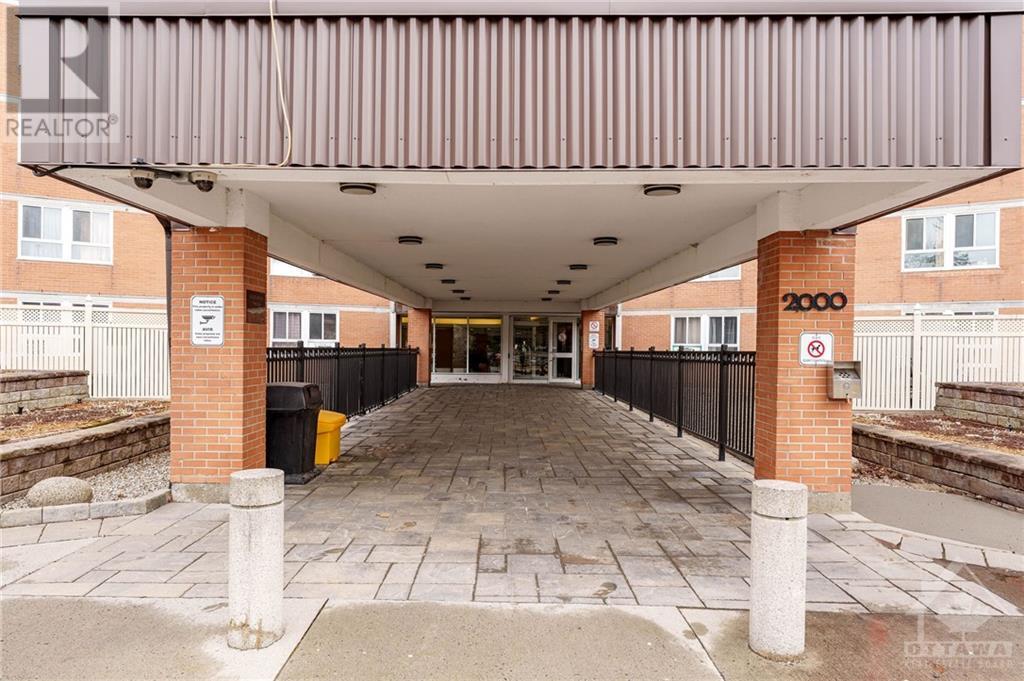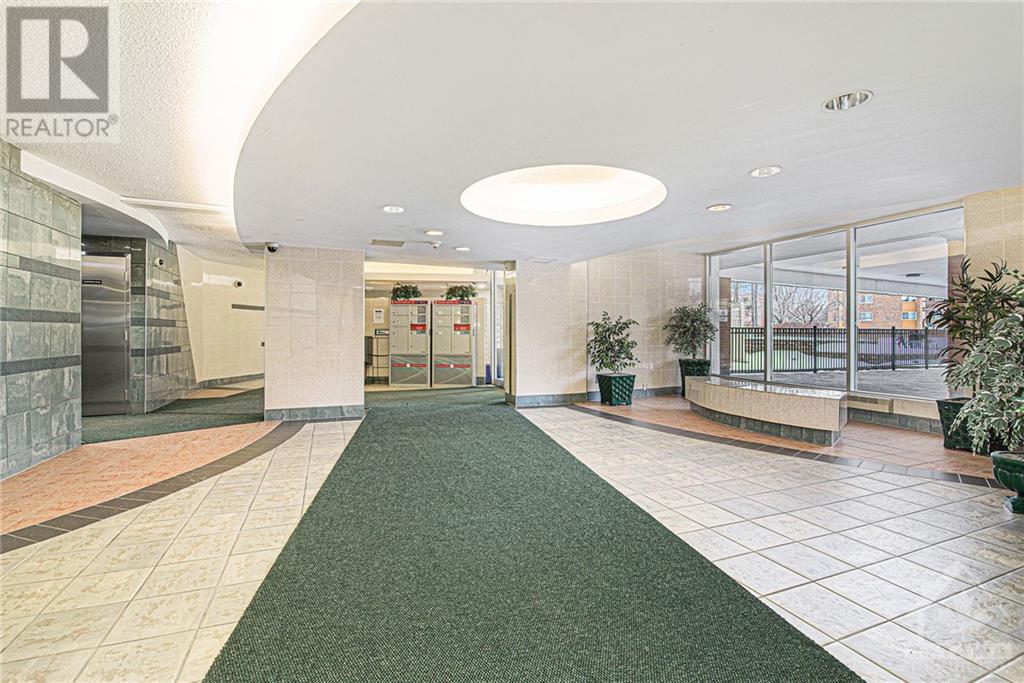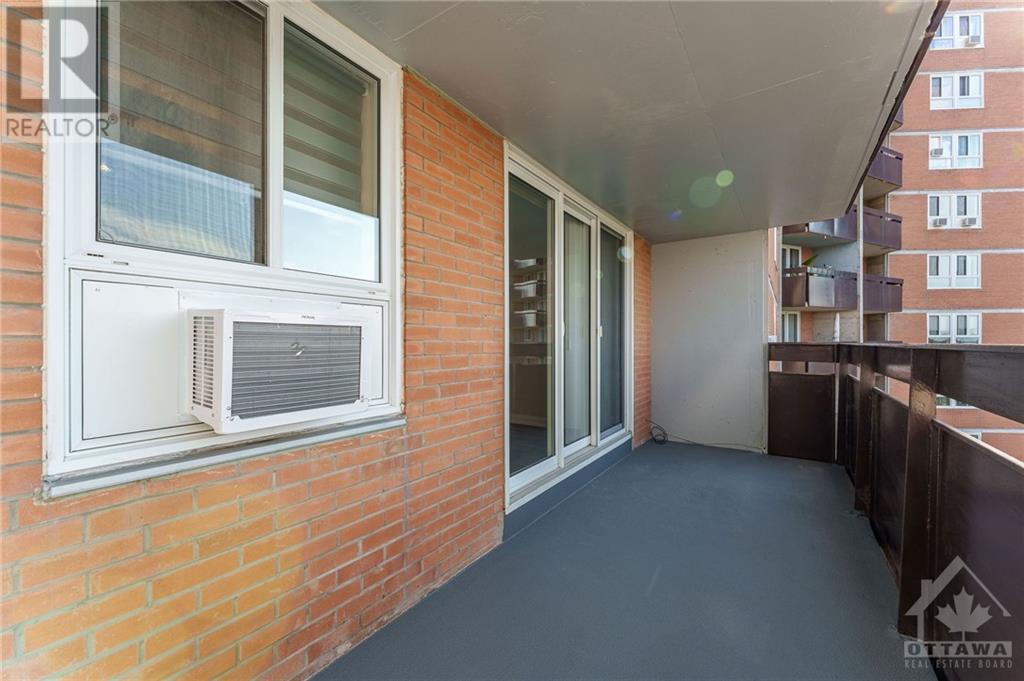2000 Jasmine Crescent Unit#611 Ottawa, Ontario K1J 8K5
$299,900Maintenance, Property Management, Caretaker, Heat, Electricity, Water, Other, See Remarks, Condominium Amenities
$643 Monthly
Maintenance, Property Management, Caretaker, Heat, Electricity, Water, Other, See Remarks, Condominium Amenities
$643 MonthlyPRICED TO SELL. Professionally renovated in full (Sept 2024), with high-end finishes. This spacious two-bedroom condo offers an all-new kitchen with modern cabinets, quartz counters, tiled floor, backsplash, and new matched SS appliances. All-new bathroom with tiled floors and tiled tub surround. Luxury Vinyl Plank (LVP) flooring in living areas. Fully rebuilt closets and door frames, with modern doors and baseboard. All-new electrical incl. a new breaker panel, baseboard heaters and additional lighting. New stylish shades for windows and balcony. Fully-painted in neutral colors. Three new ACs with remote, professionally installed. Newer windows and balcony door. In-unit storage and basement storage locker included. Condo fees incl. all utilities + parking. Well-maintained building with many amenities incl. indoor heated pool, hot tub, sauna, fitness room and tennis ct. Very close to shopping, dining and entertainment. Public transit at the front door. Highway is 3 mins away. Vacant. (id:37464)
Property Details
| MLS® Number | 1417111 |
| Property Type | Single Family |
| Neigbourhood | Beacon Hill South |
| Amenities Near By | Public Transit, Recreation Nearby, Shopping |
| Community Features | School Bus, Pets Allowed With Restrictions |
| Features | Corner Site, Elevator, Balcony |
| Parking Space Total | 1 |
| Pool Type | Inground Pool |
| Structure | Tennis Court |
Building
| Bathroom Total | 1 |
| Bedrooms Above Ground | 2 |
| Bedrooms Total | 2 |
| Amenities | Sauna, Storage - Locker, Laundry Facility, Exercise Centre |
| Appliances | Refrigerator, Dishwasher, Hood Fan, Stove, Hot Tub, Blinds |
| Basement Development | Not Applicable |
| Basement Type | None (not Applicable) |
| Constructed Date | 1974 |
| Cooling Type | Window Air Conditioner |
| Exterior Finish | Brick |
| Fire Protection | Smoke Detectors |
| Flooring Type | Tile, Vinyl |
| Foundation Type | Poured Concrete |
| Heating Fuel | Electric |
| Heating Type | Baseboard Heaters |
| Stories Total | 1 |
| Type | Apartment |
| Utility Water | Municipal Water |
Parking
| Surfaced |
Land
| Acreage | No |
| Land Amenities | Public Transit, Recreation Nearby, Shopping |
| Landscape Features | Landscaped |
| Sewer | Municipal Sewage System |
| Zoning Description | Residential |
Rooms
| Level | Type | Length | Width | Dimensions |
|---|---|---|---|---|
| Main Level | Foyer | 13'0" x 6'0" | ||
| Main Level | Living Room | 10'9" x 17'1" | ||
| Main Level | Dining Room | 8'1" x 7'11" | ||
| Main Level | Kitchen | 7'8" x 8'8" | ||
| Main Level | Bedroom | 9'0" x 11'10" | ||
| Main Level | Primary Bedroom | 10'4" x 12'5" | ||
| Main Level | Full Bathroom | 7'4" x 4'9" |
https://www.realtor.ca/real-estate/27556700/2000-jasmine-crescent-unit611-ottawa-beacon-hill-south


































