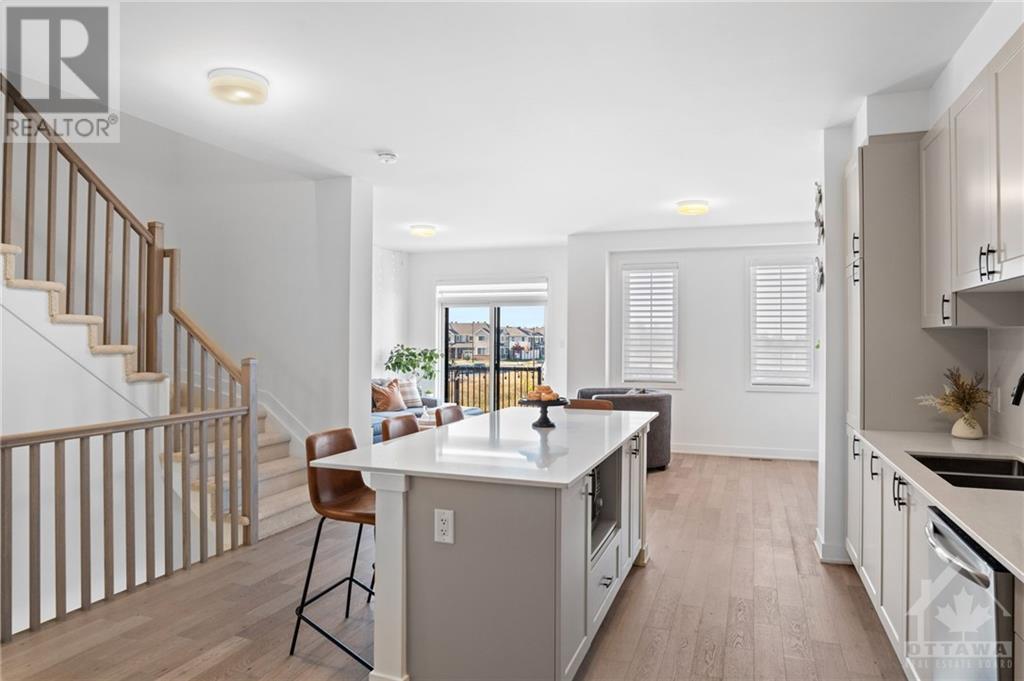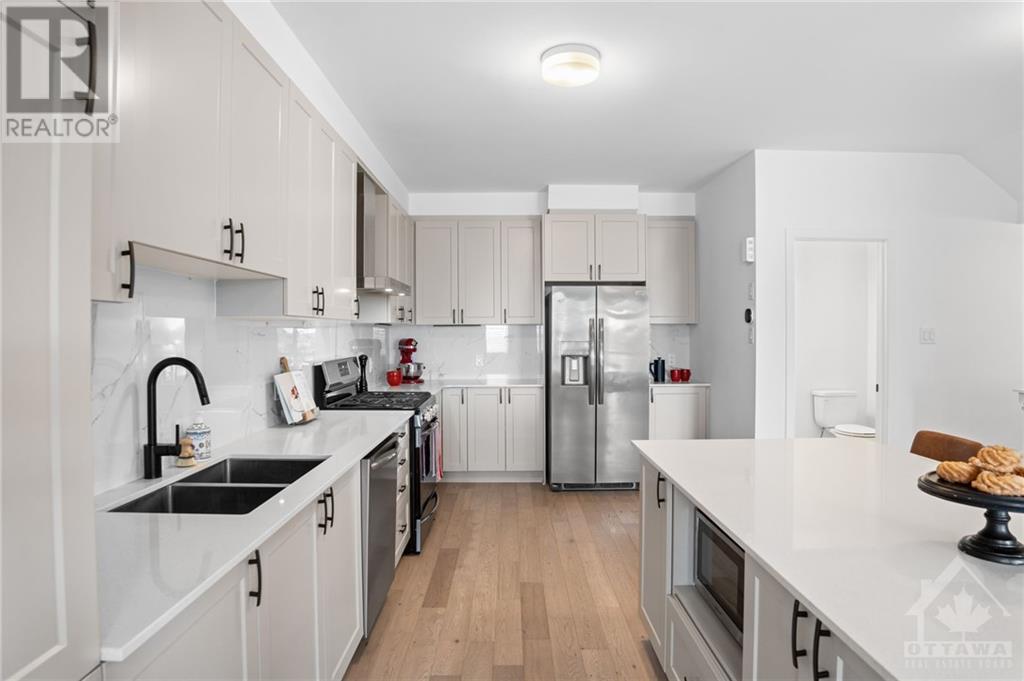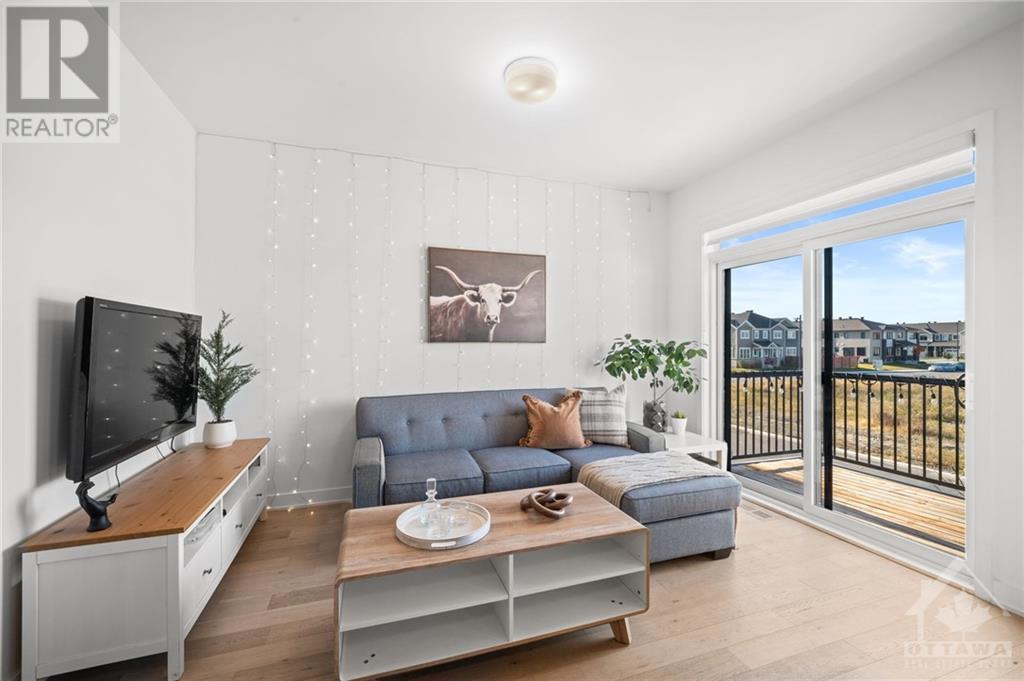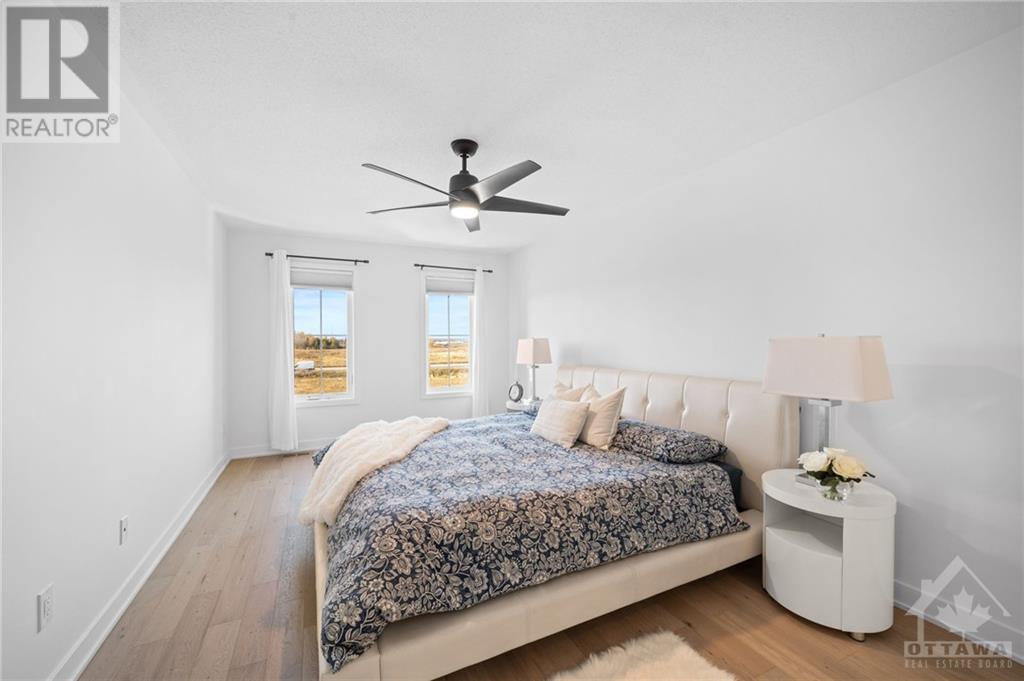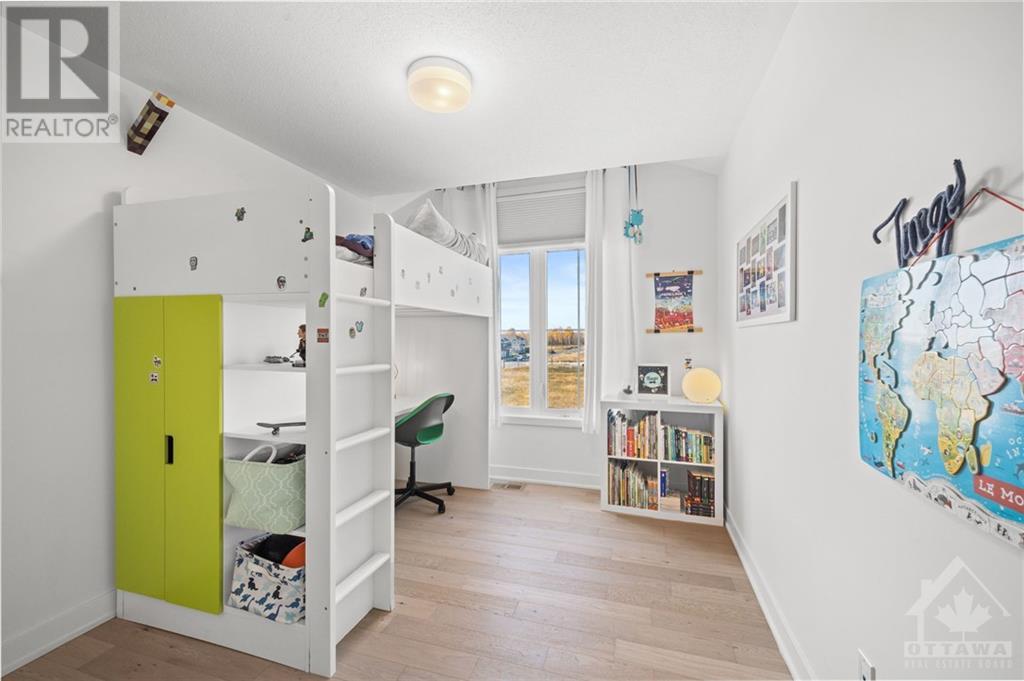2008 Leinster Circle Ottawa, Ontario K2S 2Z4
$578,900
Discover this stunning 2 bed, 3 bath home in Stittsville! Mattamy's popular Flagstone model, thoughtfully upgraded throughout. Step into a bright, open-concept space featuring gleaming hardwood floors and luxurious granite countertops. The kitchen offers ample cabinet and counter space, complete with a sleek one-piece backsplash and upgraded stainless steel appliances, including a gas range. The island, with a breakfast bar, seamlessly connects to the living and dining areas. Relax on the oversized balcony, perfect for your morning coffee. The primary bedroom boasts a walk-in closet and an ensuite with a glass shower enclosure. The spacious second bedroom includes a stylish double-door closet. Enjoy the convenience of main floor laundry, a generous foyer, and plenty of storage for seasonal items. This home is within walking distance to transit, the Centrum, Canadian Tire Centre, Tanger Outlets, and more. A perfect blend of modern upgrades and convenience! (id:37464)
Open House
This property has open houses!
2:00 pm
Ends at:4:00 pm
Property Details
| MLS® Number | 1417636 |
| Property Type | Single Family |
| Neigbourhood | Stittsville |
| Amenities Near By | Public Transit, Recreation Nearby, Shopping |
| Easement | Right Of Way |
| Features | Balcony |
| Parking Space Total | 2 |
Building
| Bathroom Total | 3 |
| Bedrooms Above Ground | 2 |
| Bedrooms Total | 2 |
| Appliances | Refrigerator, Dishwasher, Dryer, Hood Fan, Stove, Washer, Blinds |
| Basement Development | Not Applicable |
| Basement Type | None (not Applicable) |
| Constructed Date | 2022 |
| Cooling Type | Central Air Conditioning |
| Exterior Finish | Brick, Siding |
| Flooring Type | Hardwood, Tile |
| Foundation Type | Poured Concrete |
| Half Bath Total | 1 |
| Heating Fuel | Natural Gas |
| Heating Type | Forced Air |
| Stories Total | 3 |
| Type | Row / Townhouse |
| Utility Water | Municipal Water |
Parking
| Attached Garage | |
| Inside Entry | |
| Surfaced |
Land
| Acreage | No |
| Land Amenities | Public Transit, Recreation Nearby, Shopping |
| Sewer | Municipal Sewage System |
| Size Depth | 44 Ft ,3 In |
| Size Frontage | 21 Ft |
| Size Irregular | 20.99 Ft X 44.29 Ft |
| Size Total Text | 20.99 Ft X 44.29 Ft |
| Zoning Description | Residential |
Rooms
| Level | Type | Length | Width | Dimensions |
|---|---|---|---|---|
| Second Level | Laundry Room | Measurements not available | ||
| Second Level | 2pc Bathroom | Measurements not available | ||
| Second Level | Kitchen | 9'0" x 11'2" | ||
| Second Level | Living Room/dining Room | 20'2" x 17'0" | ||
| Second Level | Other | Measurements not available | ||
| Third Level | 4pc Bathroom | Measurements not available | ||
| Third Level | Primary Bedroom | 10'8" x 16'4" | ||
| Third Level | 3pc Ensuite Bath | Measurements not available | ||
| Third Level | Other | Measurements not available | ||
| Third Level | Bedroom | 9'3" x 8'4" | ||
| Main Level | Foyer | Measurements not available | ||
| Main Level | Utility Room | Measurements not available | ||
| Main Level | Storage | 10'4" x 5'10" |
https://www.realtor.ca/real-estate/27573701/2008-leinster-circle-ottawa-stittsville









