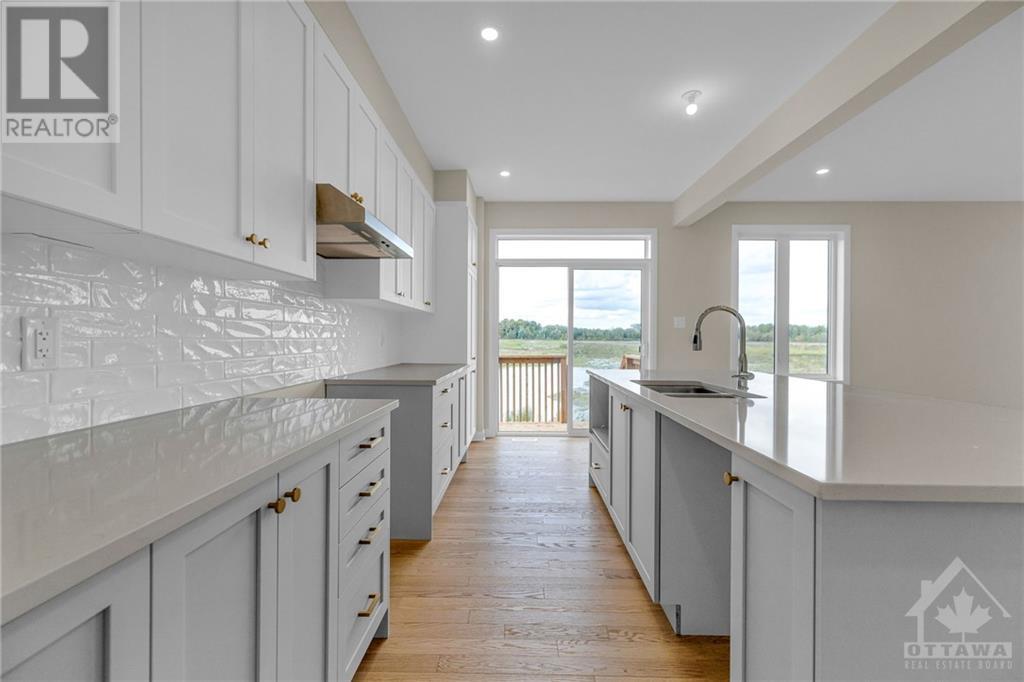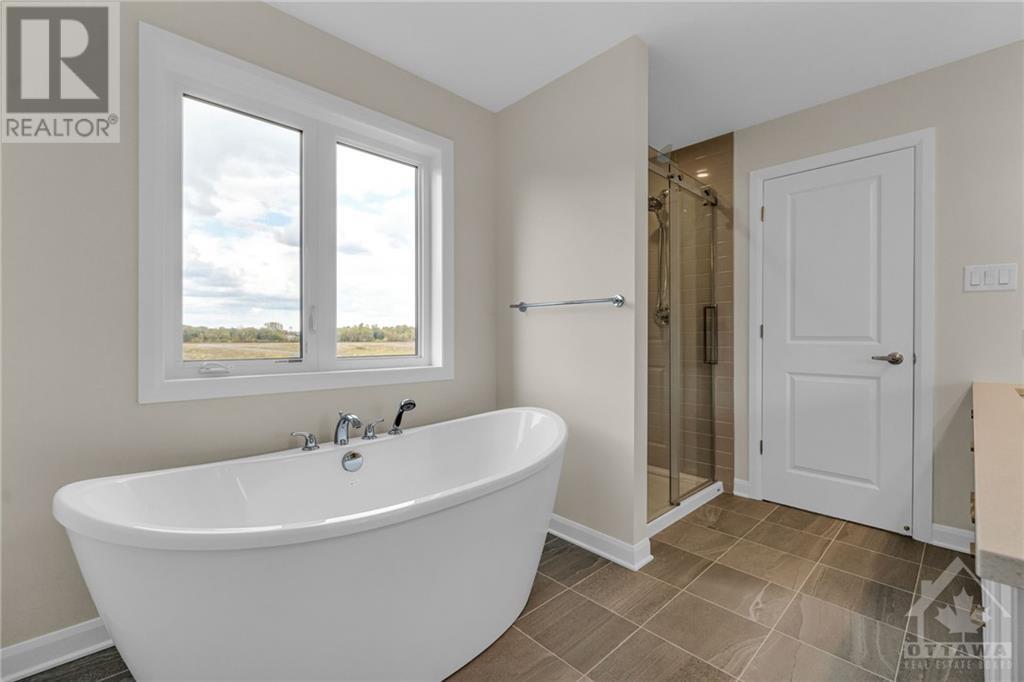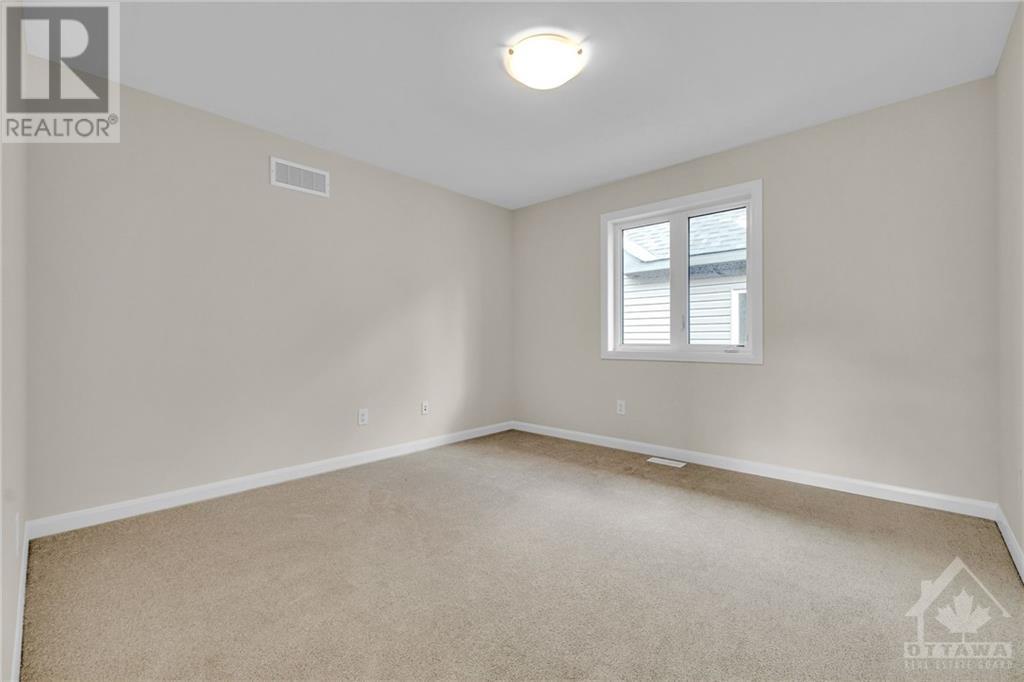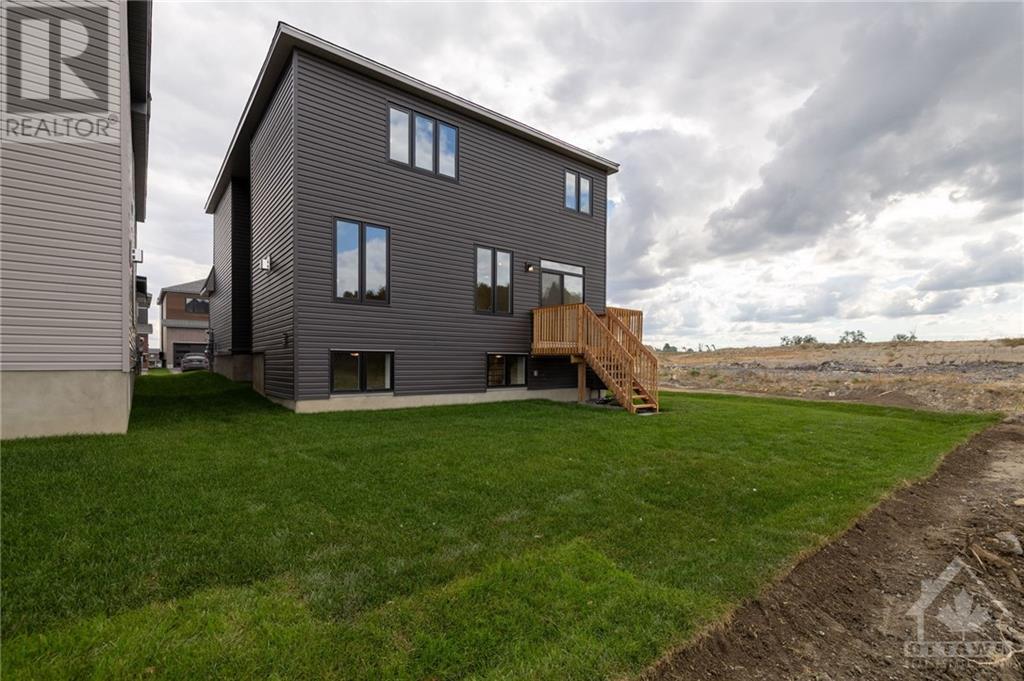201 Elsie Macgill Walk Ottawa, Ontario K2W 0L5
$1,059,900
NEW PRICE! Situated on a large corner lot right in the heart of Kanata, this fantastic detached home boasts 5 total bedrooms. With a wonderful upgraded spacious kitchen including extra cabinet space, with larger quartz island and upgraded tile backsplash. The beautiful hardwood floors and hardwood staircase, open concept living and dining areas, and bright and airy main floor are sure to impress. The 2nd level includes a primary suite with walk in closet and large roomy ensuite with upgraded shower, convenient second floor laundry, a full main bathroom, and 3 additional spacious bedrooms. The fully finished basement allow plenty of space for your family to enjoy, and includes a bedroom and full bathroom. A 2 car insulated garage allows for convenient parking during those cold winter months. This home is in a prime location in a neighborhood that offers shopping, schools, parks, and easy access to major highways. 3 Way Fence to be installed by Minto, no need to pay for fencing! (id:37464)
Property Details
| MLS® Number | 1414953 |
| Property Type | Single Family |
| Neigbourhood | Brookline |
| Amenities Near By | Public Transit, Recreation Nearby, Shopping |
| Community Features | Family Oriented |
| Features | Corner Site |
| Parking Space Total | 4 |
| Structure | Deck |
Building
| Bathroom Total | 4 |
| Bedrooms Above Ground | 4 |
| Bedrooms Below Ground | 1 |
| Bedrooms Total | 5 |
| Basement Development | Finished |
| Basement Type | Full (finished) |
| Constructed Date | 2024 |
| Construction Style Attachment | Detached |
| Cooling Type | Central Air Conditioning |
| Exterior Finish | Brick, Siding |
| Flooring Type | Wall-to-wall Carpet, Hardwood, Ceramic |
| Foundation Type | Poured Concrete |
| Half Bath Total | 1 |
| Heating Fuel | Natural Gas |
| Heating Type | Forced Air |
| Stories Total | 2 |
| Type | House |
| Utility Water | Municipal Water |
Parking
| Attached Garage |
Land
| Acreage | No |
| Fence Type | Fenced Yard |
| Land Amenities | Public Transit, Recreation Nearby, Shopping |
| Sewer | Municipal Sewage System |
| Size Depth | 92 Ft |
| Size Frontage | 43 Ft |
| Size Irregular | 43 Ft X 92 Ft |
| Size Total Text | 43 Ft X 92 Ft |
| Zoning Description | Residential |
Rooms
| Level | Type | Length | Width | Dimensions |
|---|---|---|---|---|
| Second Level | Primary Bedroom | 17'4" x 13'4" | ||
| Second Level | 4pc Ensuite Bath | Measurements not available | ||
| Second Level | Bedroom | 13'9" x 11'11" | ||
| Second Level | Bedroom | 11'8" x 11'11" | ||
| Second Level | Bedroom | 10'5" x 13'9" | ||
| Second Level | Full Bathroom | Measurements not available | ||
| Basement | Recreation Room | Measurements not available | ||
| Basement | Bedroom | 12'10" x 11'7" | ||
| Basement | Full Bathroom | Measurements not available | ||
| Main Level | Kitchen | 9'11" x 19'8" | ||
| Main Level | Living Room | 18'11" x 13'4" | ||
| Main Level | Dining Room | 13'3" x 11'8" | ||
| Main Level | Partial Bathroom | Measurements not available |
Utilities
| Fully serviced | Available |
https://www.realtor.ca/real-estate/27501339/201-elsie-macgill-walk-ottawa-brookline





























