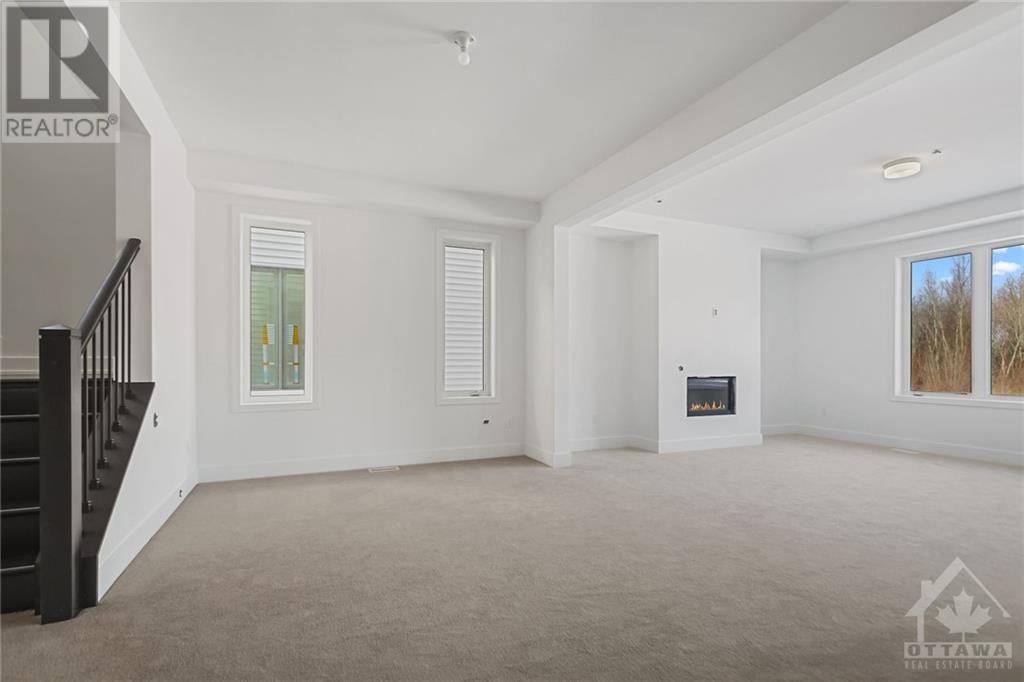202 Douglas Hardie Street North Grenville (801 - Kemptville), Ontario K2S 0P9
$739,990
Introducing The Radiant by Mattamy Homes. Beautiful 2585 sqft 4bed/4bath home nestled on a 36’ Premium lot. There is still time to choose your finishings and make this home your own! The inviting front porch leads you into the foyer where you're greeted w/practicality & charm. A closet & powder room offer immediate functionality. Discretely positioned mudroom granting seamless access to both the garage & walk-in closet ensuring clutter-free living. The den & flex room blend into the expansive living room & open-concept Chef's kitchen, facilitating effortless entertaining. Oak stairs take you to the 2nd level. versatile loft awaits accompanied by a full bath & thoughtfully placed laundry room adorned w/its own linen closet. Secondary bedrooms boast ample closet space. Primary bedroom complete w/a spacious walk-in closet & upgraded ensuite featuring a glass shower. Fully finished lower level w/ a full bath. 200 AMP service and railings in lieu of knee walls through out., Flooring: Ceramic, Flooring: Carpet Wall To Wall (id:37464)
Property Details
| MLS® Number | X9521145 |
| Property Type | Single Family |
| Neigbourhood | Oxford Village |
| Community Name | 801 - Kemptville |
| Amenities Near By | Park |
| Parking Space Total | 4 |
Building
| Bathroom Total | 4 |
| Bedrooms Above Ground | 4 |
| Bedrooms Total | 4 |
| Appliances | Water Heater, Hood Fan |
| Basement Development | Finished |
| Basement Type | Full (finished) |
| Construction Style Attachment | Detached |
| Exterior Finish | Brick |
| Foundation Type | Concrete |
| Heating Fuel | Natural Gas |
| Heating Type | Forced Air |
| Stories Total | 2 |
| Type | House |
| Utility Water | Municipal Water |
Parking
| Attached Garage | |
| Inside Entry |
Land
| Acreage | No |
| Land Amenities | Park |
| Sewer | Sanitary Sewer |
| Size Depth | 100 Ft |
| Size Frontage | 38 Ft |
| Size Irregular | 38.06 X 100.06 Ft ; 0 |
| Size Total Text | 38.06 X 100.06 Ft ; 0 |
| Zoning Description | Residential |
Rooms
| Level | Type | Length | Width | Dimensions |
|---|---|---|---|---|
| Second Level | Primary Bedroom | 4.97 m | 4.29 m | 4.97 m x 4.29 m |
| Second Level | Bedroom | 3.3 m | 3.3 m | 3.3 m x 3.3 m |
| Second Level | Bedroom | 3.7 m | 3.73 m | 3.7 m x 3.73 m |
| Second Level | Bedroom | 3.78 m | 3.04 m | 3.78 m x 3.04 m |
| Second Level | Loft | 3.3 m | 3.22 m | 3.3 m x 3.22 m |
| Lower Level | Recreational, Games Room | 8.38 m | 5.99 m | 8.38 m x 5.99 m |
| Main Level | Kitchen | 3.68 m | 4.29 m | 3.68 m x 4.29 m |
| Main Level | Living Room | 4.87 m | 4.14 m | 4.87 m x 4.14 m |
| Main Level | Den | 3.68 m | 2.94 m | 3.68 m x 2.94 m |
| Main Level | Other | 4.29 m | 2.94 m | 4.29 m x 2.94 m |
























