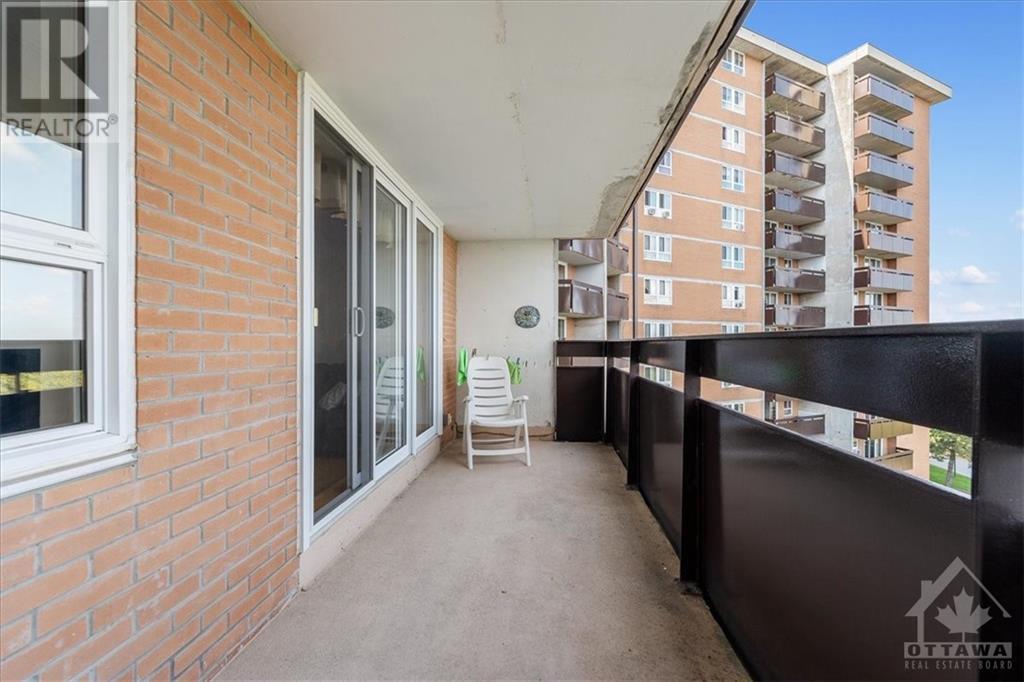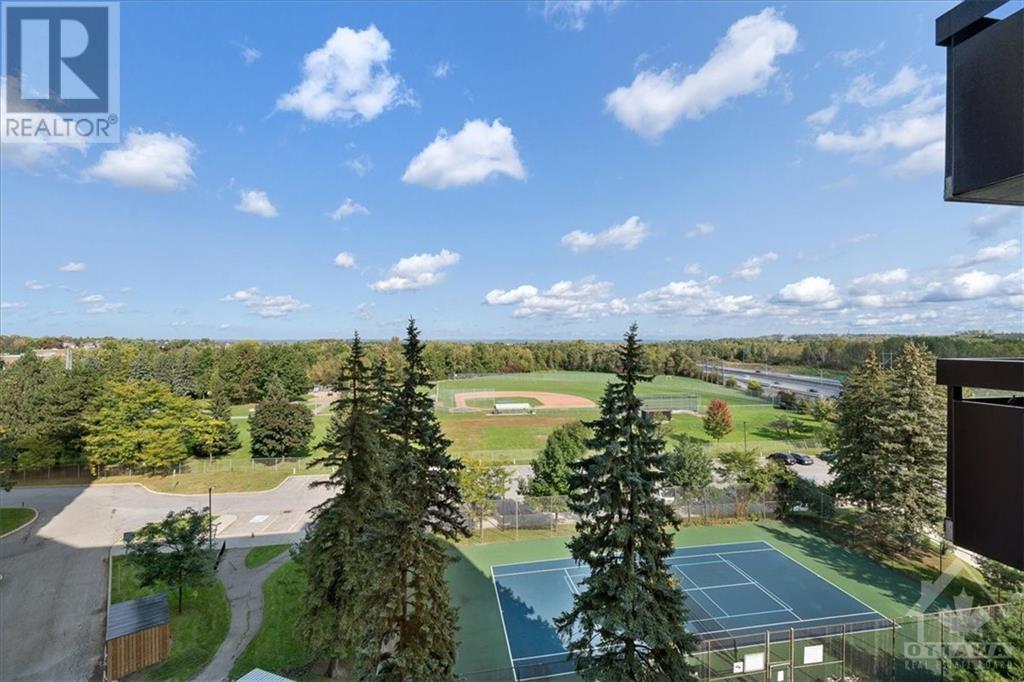2020 Jasmine Crescent Unit#714 Ottawa, Ontario K1J 8K5
$267,900Maintenance, Caretaker, Heat, Electricity, Water, Other, See Remarks
$643 Monthly
Maintenance, Caretaker, Heat, Electricity, Water, Other, See Remarks
$643 MonthlyCalling all investors, down sizers, and first-time buyers! This is your chance to secure a fantastic property with great potential for personal use or as a rental investment. The condo fees conveniently include all utilities—no added costs for heat, hydro, or water. Enjoy a high-end lifestyle with building amenities like an indoor pool, hot tub, sauna, gym, elevators, and a multi-purpose room. This spacious 2-bedroom, 1-bathroom unit offers a bright living room, dining area, and kitchen filled with natural light. You'll appreciate the extra in-unit storage and a basement locker for added space. Step out onto the large balcony and enjoy clear, open views. Located near Costco, Canadian Tire, Walmart, Loblaws, LRT, parks, a tennis court, Splash Wave Pool, schools, cinemas, and restaurants, everything you need is just moments away. Whether for yourself or as an investment, this property is a gem! (id:37464)
Property Details
| MLS® Number | 1415486 |
| Property Type | Single Family |
| Neigbourhood | Beacon Hill South |
| Amenities Near By | Public Transit, Recreation Nearby, Shopping |
| Community Features | Adult Oriented, Pets Allowed |
| Features | Balcony |
| Parking Space Total | 1 |
| Pool Type | Indoor Pool |
| Structure | Patio(s) |
Building
| Bathroom Total | 1 |
| Bedrooms Above Ground | 2 |
| Bedrooms Total | 2 |
| Amenities | Sauna, Laundry Facility, Exercise Centre |
| Appliances | Refrigerator, Dishwasher, Stove |
| Basement Development | Not Applicable |
| Basement Type | None (not Applicable) |
| Constructed Date | 1974 |
| Cooling Type | Window Air Conditioner |
| Exterior Finish | Brick |
| Flooring Type | Laminate |
| Foundation Type | Poured Concrete |
| Heating Fuel | Electric |
| Heating Type | Baseboard Heaters |
| Stories Total | 1 |
| Type | Apartment |
| Utility Water | Municipal Water |
Parking
| Surfaced |
Land
| Acreage | No |
| Land Amenities | Public Transit, Recreation Nearby, Shopping |
| Sewer | Municipal Sewage System |
| Zoning Description | Residential |
Rooms
| Level | Type | Length | Width | Dimensions |
|---|---|---|---|---|
| Main Level | Living Room | 10'10" x 17'1" | ||
| Main Level | Dining Room | 7'11" x 8'0" | ||
| Main Level | Kitchen | 9'0" x 7'11" | ||
| Main Level | Primary Bedroom | 10'3" x 12'0" | ||
| Main Level | Bedroom | 9'0" x 12'0" | ||
| Main Level | Full Bathroom | Measurements not available |
https://www.realtor.ca/real-estate/27524206/2020-jasmine-crescent-unit714-ottawa-beacon-hill-south


























