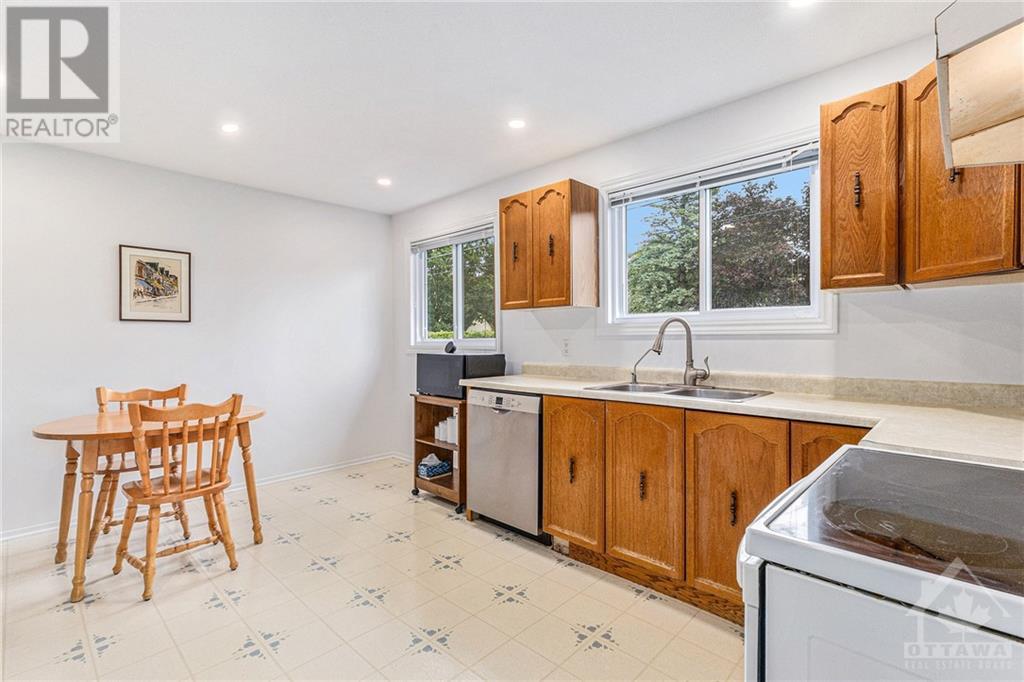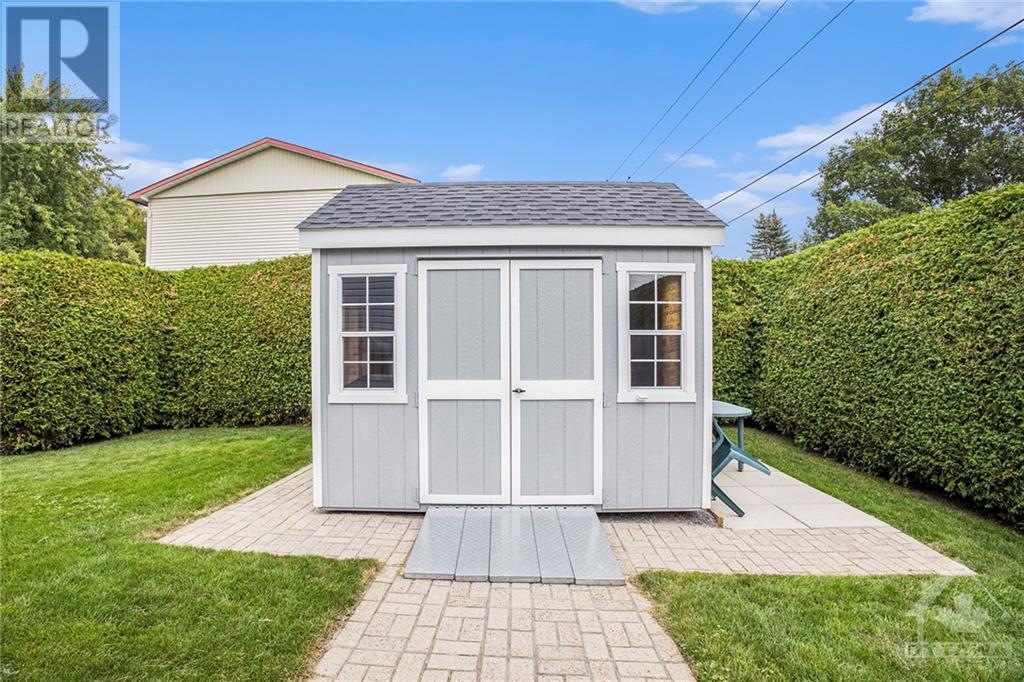203 Dunlop Crescent Russell, Ontario K4R 1B5
$629,000
Welcome to this charming 3-bedroom, 2-bathroom split-level home, perfectly situated on a spacious corner lot in the heart of Russell. This bright and inviting home features a seamless layout with an easy flow, making it ideal for family living. The fully finished basement offers a bright fantastic family room, perfect for relaxing or hosting guests. Step outside to your own private oasis! This home boasts a large, private backyard, perfect for enjoying outdoor living. The expansive deck provides ample space for barbecues, relaxing in the sun, or hosting gatherings. Located in a sought-after, family-friendly neighbourhood, this home is located near excellent schools, parks, and just steps away from the New York Central Fitness walking trail, providing the perfect backdrop for an active and connected lifestyle. (id:37464)
Property Details
| MLS® Number | 1415689 |
| Property Type | Single Family |
| Neigbourhood | Village of Russell |
| Amenities Near By | Public Transit, Recreation Nearby, Shopping |
| Community Features | Family Oriented |
| Features | Corner Site |
| Parking Space Total | 4 |
| Storage Type | Storage Shed |
| Structure | Deck |
Building
| Bathroom Total | 2 |
| Bedrooms Above Ground | 3 |
| Bedrooms Total | 3 |
| Appliances | Refrigerator, Dishwasher, Dryer, Stove, Washer |
| Basement Development | Finished |
| Basement Type | Full (finished) |
| Constructed Date | 1983 |
| Construction Style Attachment | Detached |
| Cooling Type | Central Air Conditioning |
| Exterior Finish | Brick, Siding |
| Fireplace Present | Yes |
| Fireplace Total | 1 |
| Flooring Type | Hardwood, Laminate, Tile |
| Foundation Type | Poured Concrete |
| Half Bath Total | 1 |
| Heating Fuel | Natural Gas |
| Heating Type | Forced Air |
| Type | House |
| Utility Water | Municipal Water |
Parking
| Attached Garage |
Land
| Acreage | No |
| Land Amenities | Public Transit, Recreation Nearby, Shopping |
| Sewer | Municipal Sewage System |
| Size Depth | 109 Ft ,11 In |
| Size Frontage | 80 Ft ,8 In |
| Size Irregular | 80.69 Ft X 109.93 Ft |
| Size Total Text | 80.69 Ft X 109.93 Ft |
| Zoning Description | Residential |
Rooms
| Level | Type | Length | Width | Dimensions |
|---|---|---|---|---|
| Basement | Other | 10'8" x 14'5" | ||
| Basement | Family Room | 24'4" x 14'6" | ||
| Basement | 2pc Bathroom | 4'11" x 6'4" | ||
| Basement | Utility Room | 24'4" x 22'3" | ||
| Main Level | Foyer | 6'9" x 14'5" | ||
| Main Level | Living Room | 13'4" x 18'4" | ||
| Main Level | Dining Room | 11'8" x 9'10" | ||
| Main Level | Kitchen | 11'4" x 8'0" | ||
| Main Level | Eating Area | 14'10" x 6'11" | ||
| Main Level | Bedroom | 9'10" x 8'5" | ||
| Main Level | 1pc Bathroom | 6'5" x 5'1" | ||
| Main Level | 1pc Bathroom | 4'9" x 7'1" | ||
| Main Level | Primary Bedroom | 14'10" x 11'8" | ||
| Main Level | Bedroom | 9'10" x 13'11" |
https://www.realtor.ca/real-estate/27540119/203-dunlop-crescent-russell-village-of-russell































