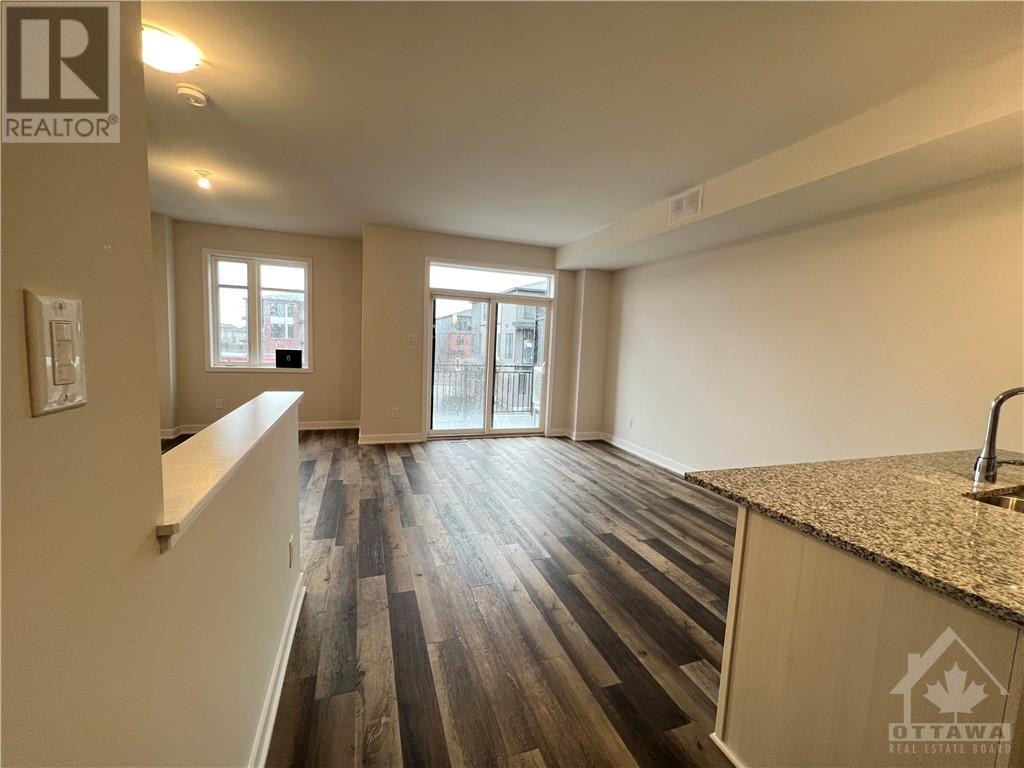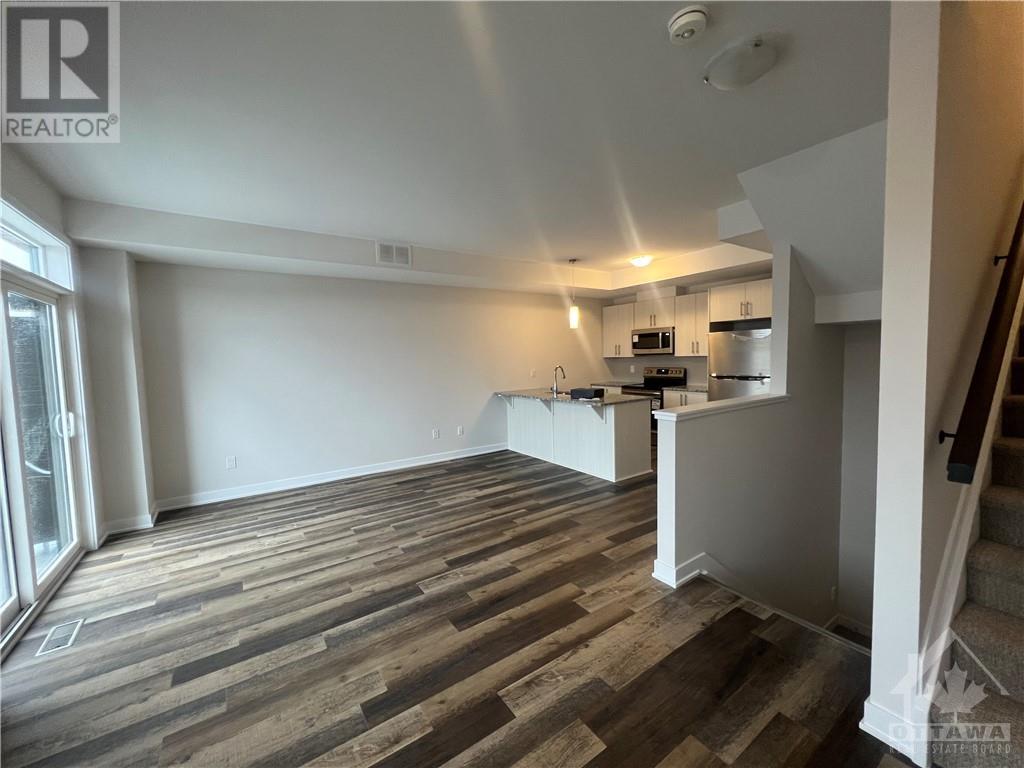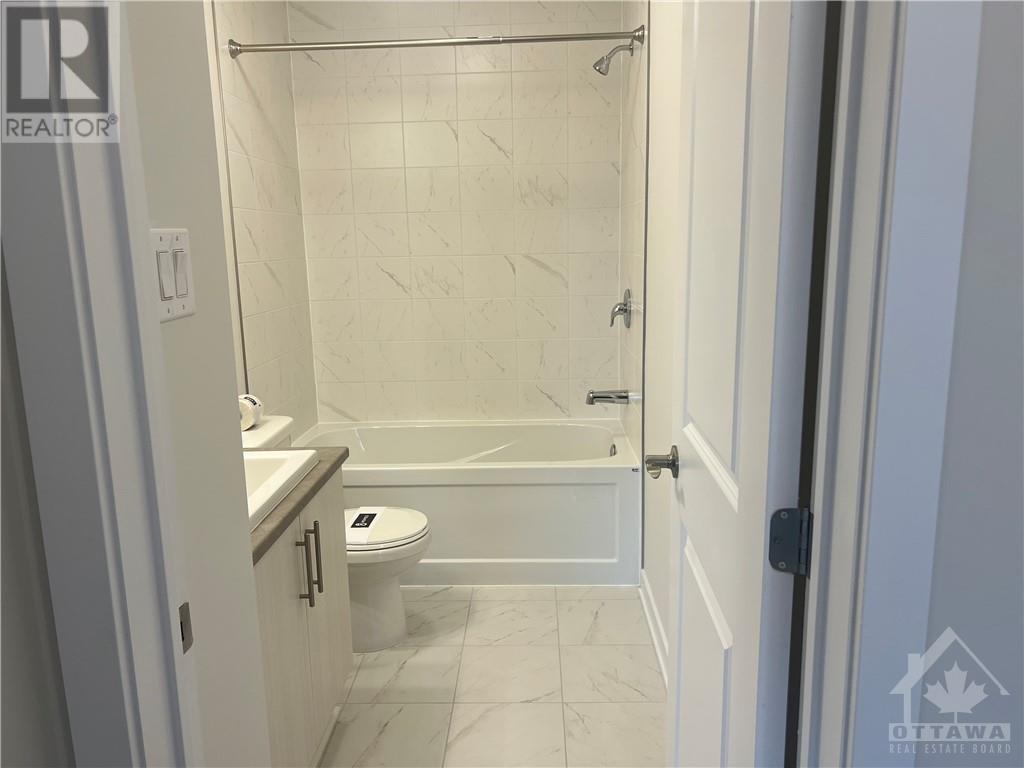204 Tussock Private Gloucester, Ontario K1X 0M8
$2,500 Monthly
Welcome to 204 Tussock Private, nestled in the sought-after Pathways South community. This beautifully appointed back-to-back townhome, boasting 1,147 sq.ft. of well-designed living space, is ideal for those who value both style and comfort. Enter the bright kitchen, filled with natural light from large windows, and appreciate the open feel created by the 9' ceilings on the second floor. Among the standout features of this home is a spacious 10' x 7' balcony, perfect for entertaining or unwinding, as well as a generous walk-in closet in the primary bedroom for ample storage and convenience. The home is adorned with luxury vinyl flooring throughout the main living spaces, complemented by plush carpeting in the bedrooms for extra comfort. The primary bedroom serves as a true sanctuary, complete with a roomy walk-in closet and a dreamy ensuite bathroom. Additional highlights include a 2nd full bath, versatile bonus storage area beneath the stairs and a garage for convenient parking. (id:37464)
Property Details
| MLS® Number | 1416860 |
| Property Type | Single Family |
| Neigbourhood | Pathways |
| Amenities Near By | Airport, Public Transit, Recreation Nearby |
| Community Features | Family Oriented |
| Features | Balcony |
| Parking Space Total | 2 |
Building
| Bathroom Total | 3 |
| Bedrooms Above Ground | 2 |
| Bedrooms Total | 2 |
| Amenities | Laundry - In Suite |
| Basement Development | Not Applicable |
| Basement Type | None (not Applicable) |
| Constructed Date | 2023 |
| Cooling Type | Central Air Conditioning |
| Exterior Finish | Brick, Siding |
| Flooring Type | Wall-to-wall Carpet, Hardwood, Tile |
| Half Bath Total | 1 |
| Heating Fuel | Natural Gas |
| Heating Type | Forced Air |
| Stories Total | 3 |
| Type | Row / Townhouse |
| Utility Water | Municipal Water |
Parking
| Attached Garage | |
| Surfaced |
Land
| Acreage | No |
| Land Amenities | Airport, Public Transit, Recreation Nearby |
| Sewer | Municipal Sewage System |
| Size Irregular | * Ft X * Ft |
| Size Total Text | * Ft X * Ft |
| Zoning Description | Residential |
Rooms
| Level | Type | Length | Width | Dimensions |
|---|---|---|---|---|
| Second Level | Living Room | 15'1" x 9'1" | ||
| Second Level | Dining Room | 13'8" x 12'2" | ||
| Second Level | Kitchen | 12'2" x 9'5" | ||
| Third Level | Primary Bedroom | 10'7" x 10'4" | ||
| Third Level | Bedroom | 10'6" x 9'1" |
Utilities
| Electricity | Available |
https://www.realtor.ca/real-estate/27549709/204-tussock-private-gloucester-pathways
































