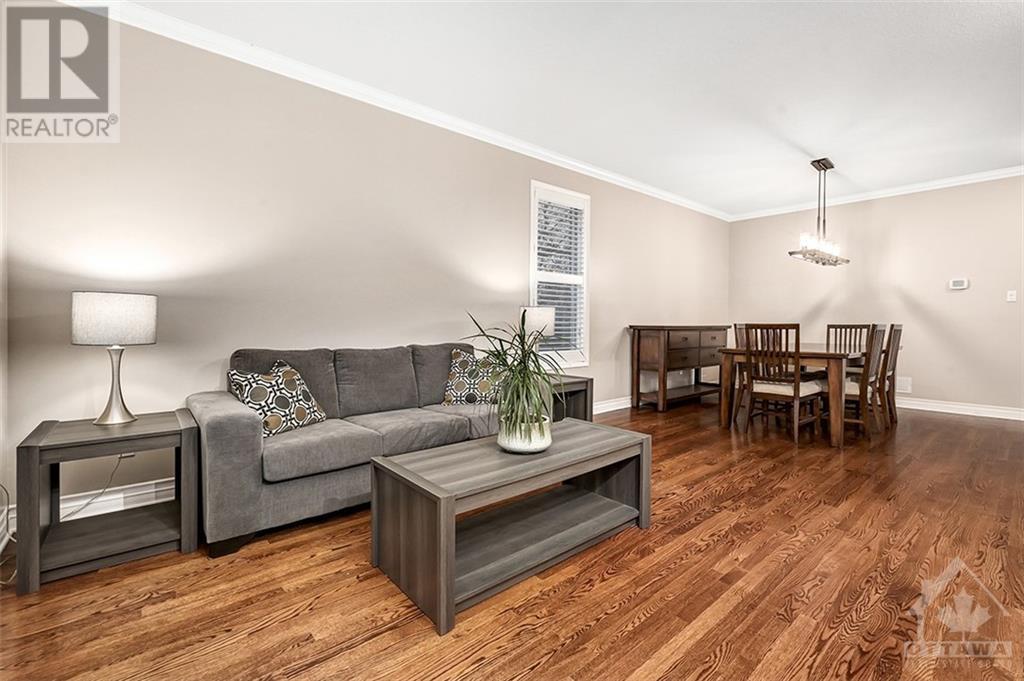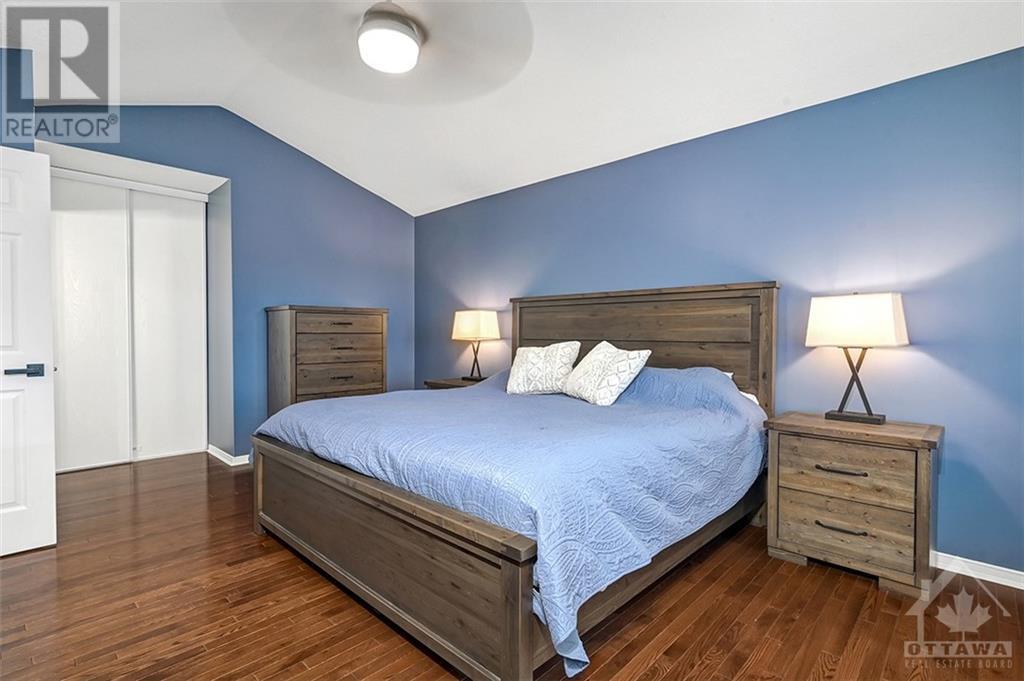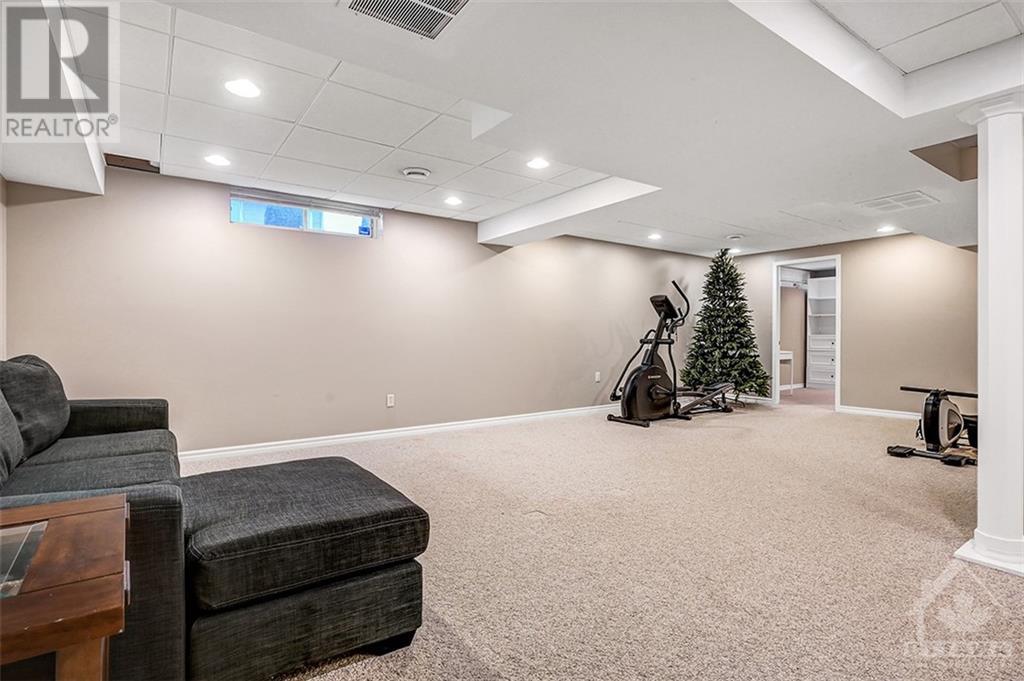2040 Oakbrook Circle Orleans - Convent Glen And Area (2012 - Chapel Hill South - Orleans Village), Ontario K1W 1H6
$914,900
Flooring: Tile, FANTASTIC MOVE IN READY FOUR BEDROOM, DOUBLE GARAGE HOME IN CHAPEL HILL SOUTH WITH FINISHED BASEMENT AND IN-GROUND POOL!.The main floor boasts a huge living and dining room that can accommodate any sized table, a spacious kitchen with a handy island with breakfast bar and drink fridge,loads of cabinet and counter space and four brand new stainless appliances,all overlooking a huge family room with built in media storage and gas fireplace.The upper level features 4 spacious bedrooms and 2 full bathrooms,including master ensuite.The lower level is fully finished with a big rec room,a den with a Murphy bed, and large storage area.The oasis yard offers an inground heated salt water pool with new security cover,new liner,new pump surrounded by a stamped concrete patio and a brand new PVC fence. Freshly painted,with hardwood floors throughout, 9' ceilings,California shutters all on a quiet crescent close to schools, parks and with a quick commute to downtown this home is exceptional., Flooring: Hardwood, Flooring: Carpet Wall To Wall (id:37464)
Property Details
| MLS® Number | X10441980 |
| Property Type | Single Family |
| Neigbourhood | Chapel Hill South |
| Community Name | 2012 - Chapel Hill South - Orleans Village |
| Amenities Near By | Public Transit, Park |
| Parking Space Total | 6 |
| Pool Type | Inground Pool |
Building
| Bathroom Total | 3 |
| Bedrooms Above Ground | 4 |
| Bedrooms Total | 4 |
| Amenities | Fireplace(s) |
| Appliances | Dishwasher, Dryer, Refrigerator, Stove, Washer |
| Basement Development | Finished |
| Basement Type | Full (finished) |
| Construction Style Attachment | Detached |
| Cooling Type | Central Air Conditioning |
| Exterior Finish | Brick |
| Fireplace Present | Yes |
| Fireplace Total | 1 |
| Foundation Type | Concrete |
| Heating Fuel | Natural Gas |
| Heating Type | Forced Air |
| Stories Total | 2 |
| Type | House |
| Utility Water | Municipal Water |
Parking
| Attached Garage | |
| Inside Entry |
Land
| Acreage | No |
| Fence Type | Fenced Yard |
| Land Amenities | Public Transit, Park |
| Sewer | Sanitary Sewer |
| Size Depth | 85 Ft ,3 In |
| Size Frontage | 46 Ft ,5 In |
| Size Irregular | 46.43 X 85.3 Ft ; 1 |
| Size Total Text | 46.43 X 85.3 Ft ; 1 |
| Zoning Description | Residential |
Rooms
| Level | Type | Length | Width | Dimensions |
|---|---|---|---|---|
| Second Level | Bedroom | 4.03 m | 3.07 m | 4.03 m x 3.07 m |
| Second Level | Bedroom | 3.45 m | 3.55 m | 3.45 m x 3.55 m |
| Second Level | Primary Bedroom | 5.86 m | 3.73 m | 5.86 m x 3.73 m |
| Second Level | Other | 1.8 m | 3.02 m | 1.8 m x 3.02 m |
| Second Level | Bathroom | 3.27 m | 1.82 m | 3.27 m x 1.82 m |
| Second Level | Bathroom | 2.74 m | 2.61 m | 2.74 m x 2.61 m |
| Second Level | Bedroom | 3.98 m | 3.04 m | 3.98 m x 3.04 m |
| Basement | Den | 3.96 m | 3.2 m | 3.96 m x 3.2 m |
| Basement | Recreational, Games Room | 5.99 m | 8.07 m | 5.99 m x 8.07 m |
| Basement | Other | 1.19 m | 0.91 m | 1.19 m x 0.91 m |
| Basement | Utility Room | 4.82 m | 6.12 m | 4.82 m x 6.12 m |
| Main Level | Bathroom | 1.42 m | 1.49 m | 1.42 m x 1.49 m |
| Main Level | Dining Room | 3.04 m | 4.14 m | 3.04 m x 4.14 m |
| Main Level | Family Room | 4.24 m | 5.2 m | 4.24 m x 5.2 m |
| Main Level | Foyer | 3.04 m | 2.36 m | 3.04 m x 2.36 m |
| Main Level | Kitchen | 4.72 m | 6.45 m | 4.72 m x 6.45 m |
| Main Level | Living Room | 4.69 m | 4.67 m | 4.69 m x 4.67 m |


































