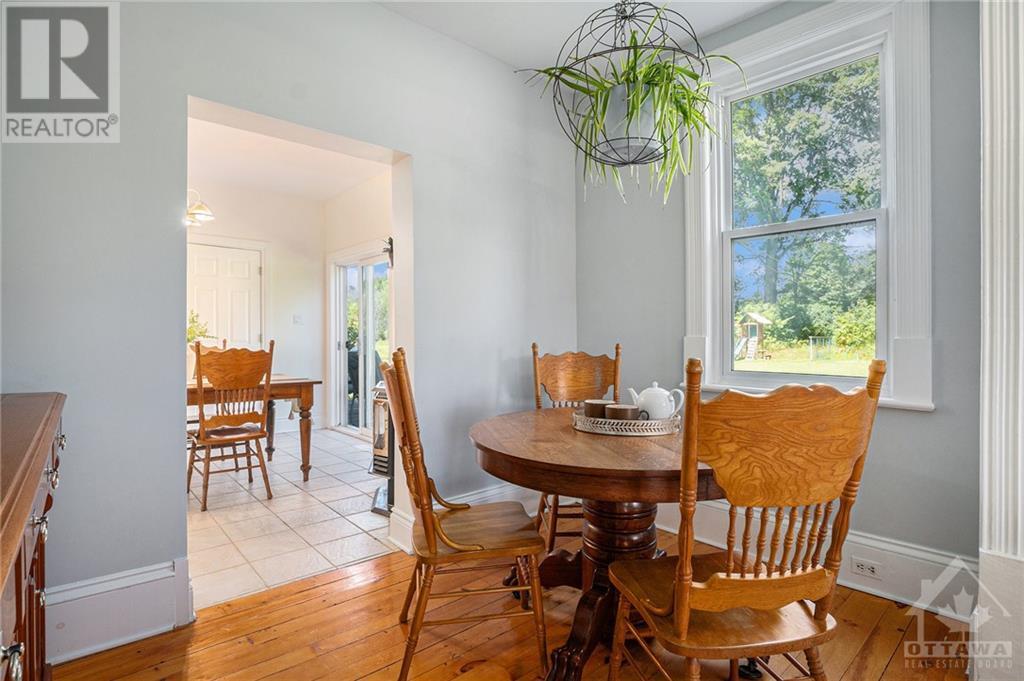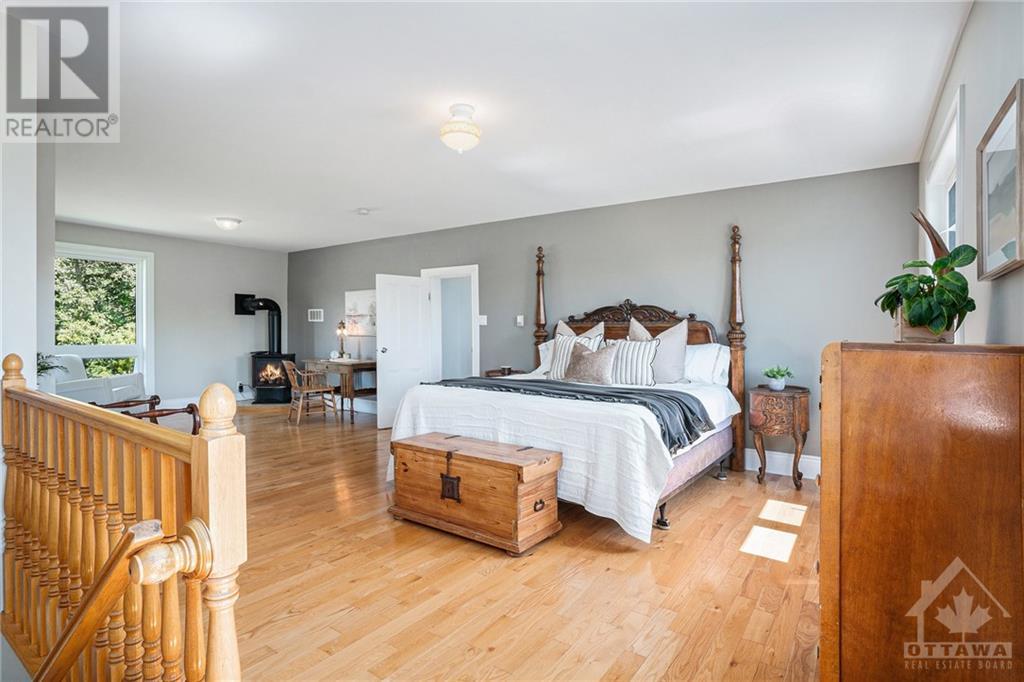20468 7 Tay Valley (906 - Bathurst/burgess & Sherbrooke (Bathurst) Twp), Ontario K0H 2B0
$1,049,900
Flooring: Tile, Discover the charm of country living with this stunning 112-acre farm located at 20468 Highway 7, just 15 minutes from Perth. This beautiful century home, complete with a full 2013 addition, offers 3 spacious bedrooms and 2 bathrooms. The home features a country eat-in kitchen, main floor laundry room, hardwood & tile flooring & 2 cozy gas fireplaces. Outdoors, the property boasts a wrap-around porch and rolling hills, creating a picturesque setting. The farm includes 70 acres of cultivated land, multiple outbuildings, and a 1 car attached garage plus a 2 car detached garage. An oversized heated workshop provides ample space for projects and storage. Modern amenities include newer windows, a Generac generator, a 200 amp panel, a water treatment system, and a 2013 septic system. The 4-piece main bath features a clawfoot tub and walk-in shower, adding a touch of luxury. This property is perfect for those seeking a blend of charm and modern convenience in a serene, rural setting., Flooring: Softwood, Flooring: Hardwood (id:37464)
Property Details
| MLS® Number | X9519748 |
| Property Type | Single Family |
| Neigbourhood | Maberly |
| Community Name | 906 - Bathurst/Burgess & Sherbrooke (Bathurst) Twp |
| Amenities Near By | Park |
| Features | Rolling |
| Parking Space Total | 20 |
| Structure | Deck |
Building
| Bathroom Total | 2 |
| Bedrooms Above Ground | 3 |
| Bedrooms Total | 3 |
| Amenities | Fireplace(s) |
| Appliances | Water Heater, Dishwasher, Dryer, Refrigerator, Stove, Washer |
| Basement Type | Full |
| Construction Style Attachment | Detached |
| Exterior Finish | Brick |
| Fireplace Present | Yes |
| Fireplace Total | 2 |
| Foundation Type | Concrete, Stone |
| Stories Total | 2 |
| Type | House |
Land
| Acreage | Yes |
| Land Amenities | Park |
| Sewer | Septic System |
| Size Irregular | 1 |
| Size Total | 1.0000|100+ Acres |
| Size Total Text | 1.0000|100+ Acres |
| Zoning Description | A |
Rooms
| Level | Type | Length | Width | Dimensions |
|---|---|---|---|---|
| Second Level | Bedroom | 2.94 m | 2.81 m | 2.94 m x 2.81 m |
| Second Level | Bathroom | 2.94 m | 2.66 m | 2.94 m x 2.66 m |
| Second Level | Primary Bedroom | 8.05 m | 5.25 m | 8.05 m x 5.25 m |
| Second Level | Other | 3.4 m | 1.52 m | 3.4 m x 1.52 m |
| Second Level | Bedroom | 3.96 m | 3.12 m | 3.96 m x 3.12 m |
| Lower Level | Other | 8.07 m | 4.69 m | 8.07 m x 4.69 m |
| Main Level | Living Room | 5.89 m | 4.82 m | 5.89 m x 4.82 m |
| Main Level | Dining Room | 3.12 m | 2.15 m | 3.12 m x 2.15 m |
| Main Level | Kitchen | 5.53 m | 4.92 m | 5.53 m x 4.92 m |
| Main Level | Dining Room | 2.87 m | 2.54 m | 2.87 m x 2.54 m |
| Main Level | Bedroom | 3.63 m | 3.12 m | 3.63 m x 3.12 m |
| Main Level | Bathroom | 2.43 m | 1.93 m | 2.43 m x 1.93 m |

































