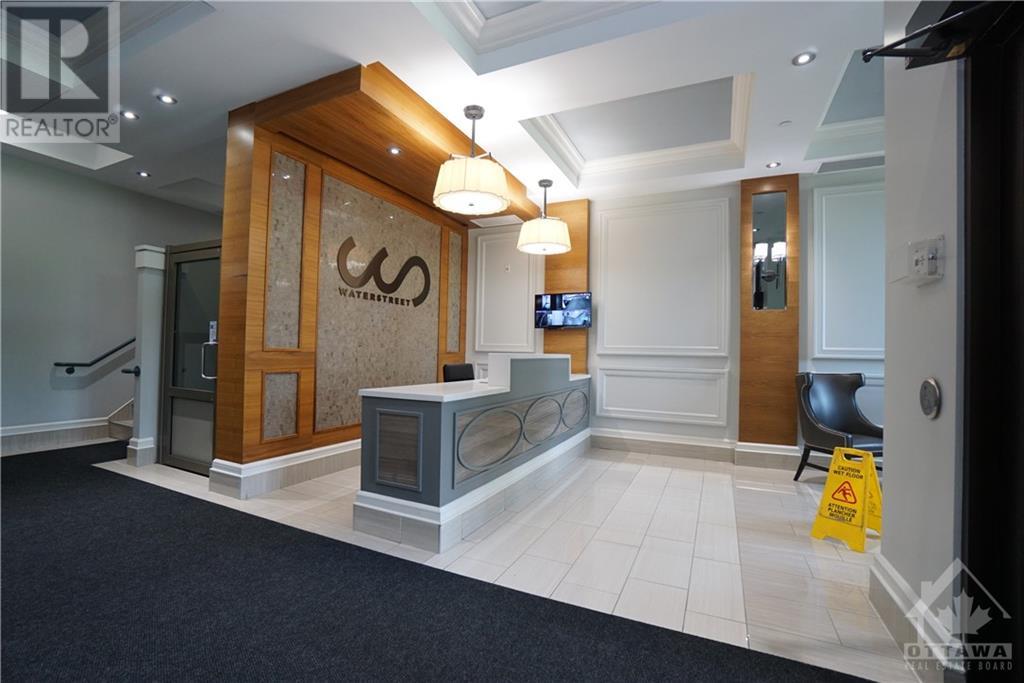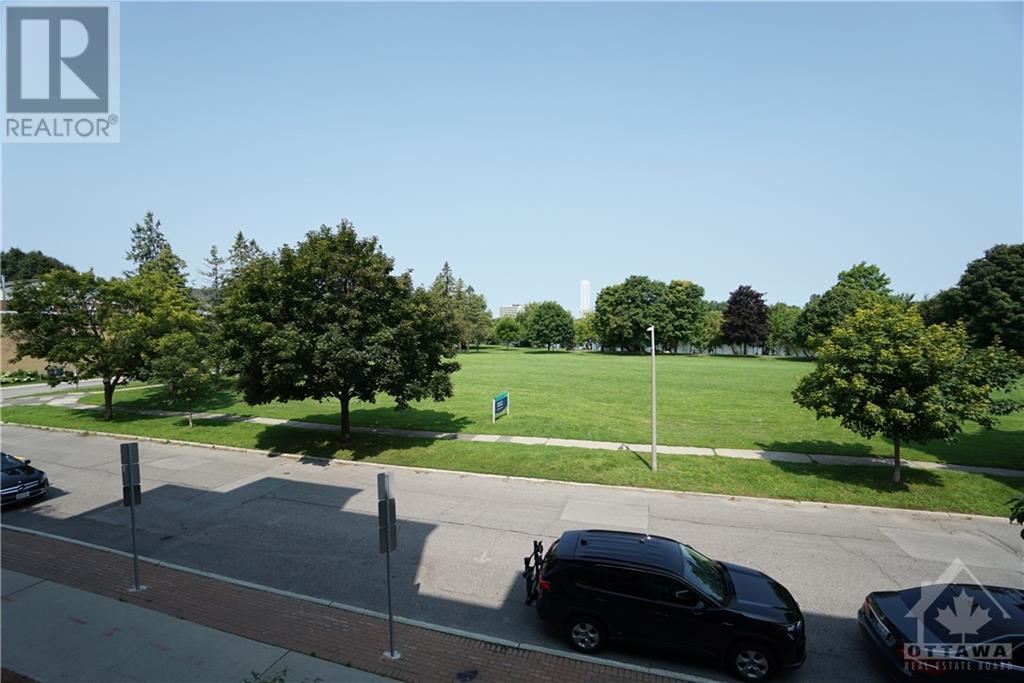205 - 316 Bruyere Street Ottawa, Ontario K1N 0C3
$2,400 Monthly
Deposit: 4800, Experience your urban lifestyle in this immaculate FULLY FURNISHED luxury condo unit nestled in the heart of Lower Town fronting onto Bordeleau Park and offering views of the Rideau River, w/lots of bike & pedestrian pathways nearby. Located just a short walk from ByWard Market and in close proximity to all the attractions and conveniences of downtown living, this 765 sq ft unit offers an inviting open-concept sun-filled layout w/oak hardwood flooring. Functional kitchen w/SS appliances & granite counters, spacious living/dining rm area w/access to a private balcony, in-unit laundry w/full size stacked washer/dryer and large Primary bedroom w/walk-in closet. Good size 4-pc bath w/granite counters. Lots of visitor parking. Amenities incl Exercise Centre, Rooftop Terrace w/ BBQ’s, Party Rm. Agreement to lease to be accompanied by recent credit report/score, rental application, IDs, proof of funds, income & employment. Tenant content insurance req. Parking Level B#47. No pets, no smoking., Flooring: Hardwood, Flooring: Ceramic (id:37464)
Property Details
| MLS® Number | X9520192 |
| Property Type | Single Family |
| Neigbourhood | Lower Town/Market Area |
| Community Name | 4002 - Lower Town |
| Amenities Near By | Public Transit, Park |
| Community Features | Community Centre |
| Parking Space Total | 1 |
| View Type | River View |
Building
| Bathroom Total | 1 |
| Bedrooms Above Ground | 1 |
| Bedrooms Total | 1 |
| Amenities | Party Room, Visitor Parking, Exercise Centre |
| Appliances | Dishwasher, Dryer, Hood Fan, Microwave, Refrigerator, Stove, Washer |
| Cooling Type | Central Air Conditioning |
| Exterior Finish | Brick |
| Heating Fuel | Natural Gas |
| Heating Type | Forced Air |
| Type | Apartment |
| Utility Water | Municipal Water |
Parking
| Underground |
Land
| Acreage | No |
| Land Amenities | Public Transit, Park |
| Zoning Description | Res |
Rooms
| Level | Type | Length | Width | Dimensions |
|---|---|---|---|---|
| Main Level | Kitchen | 2.92 m | 2.13 m | 2.92 m x 2.13 m |
| Main Level | Dining Room | 2.46 m | 2.43 m | 2.46 m x 2.43 m |
| Main Level | Living Room | 3.78 m | 3.55 m | 3.78 m x 3.55 m |
| Main Level | Primary Bedroom | 4.36 m | 3.09 m | 4.36 m x 3.09 m |
| Main Level | Bathroom | Measurements not available |
https://www.realtor.ca/real-estate/27417973/205-316-bruyere-street-ottawa-4002-lower-town































