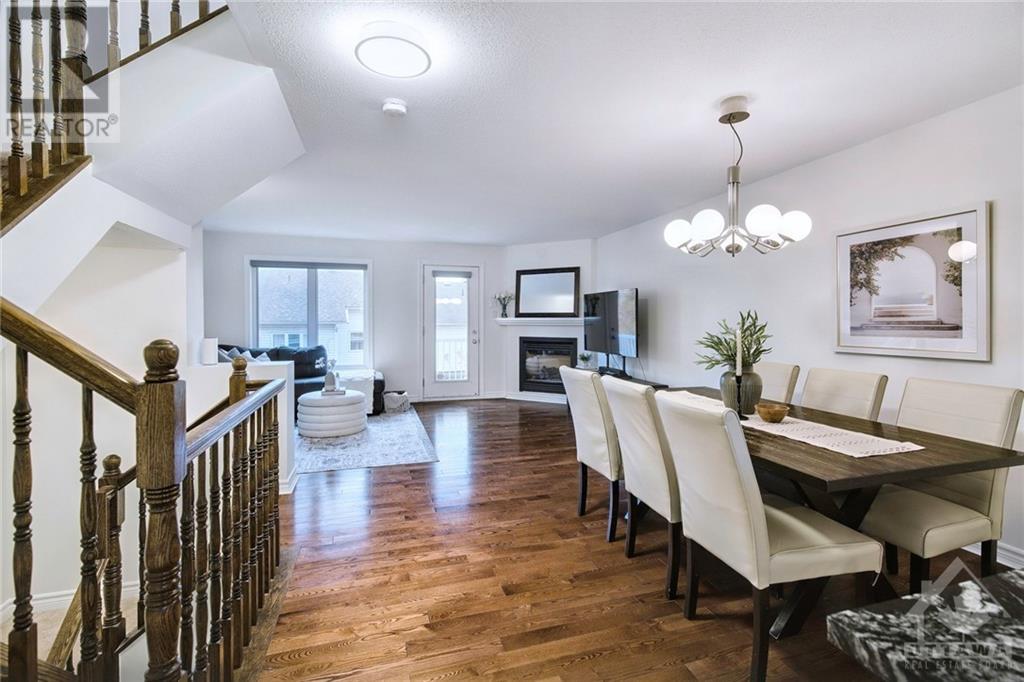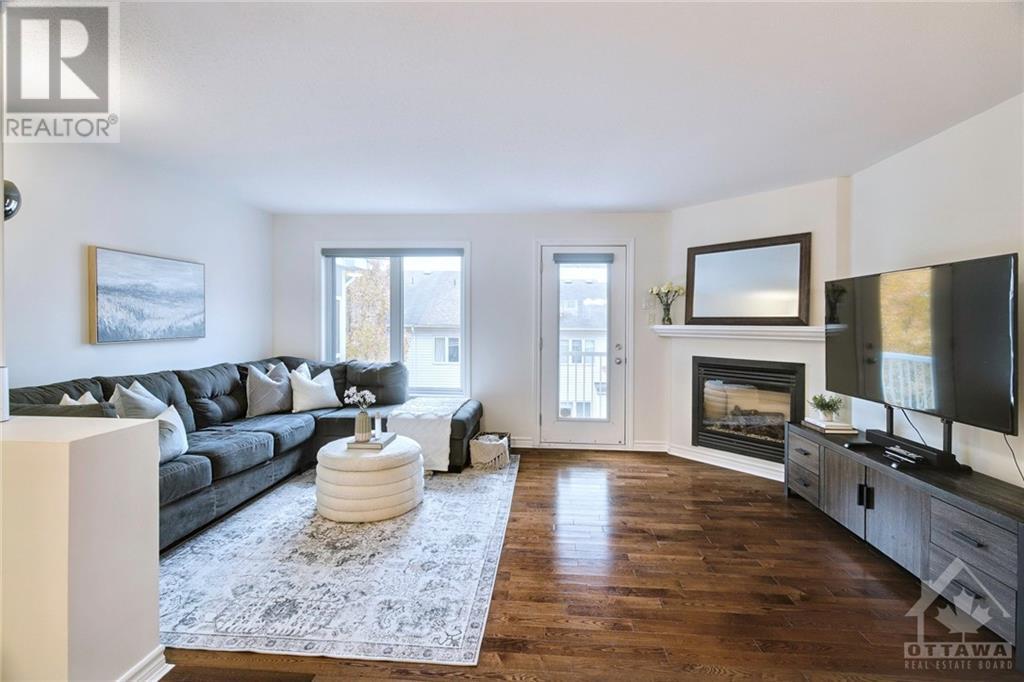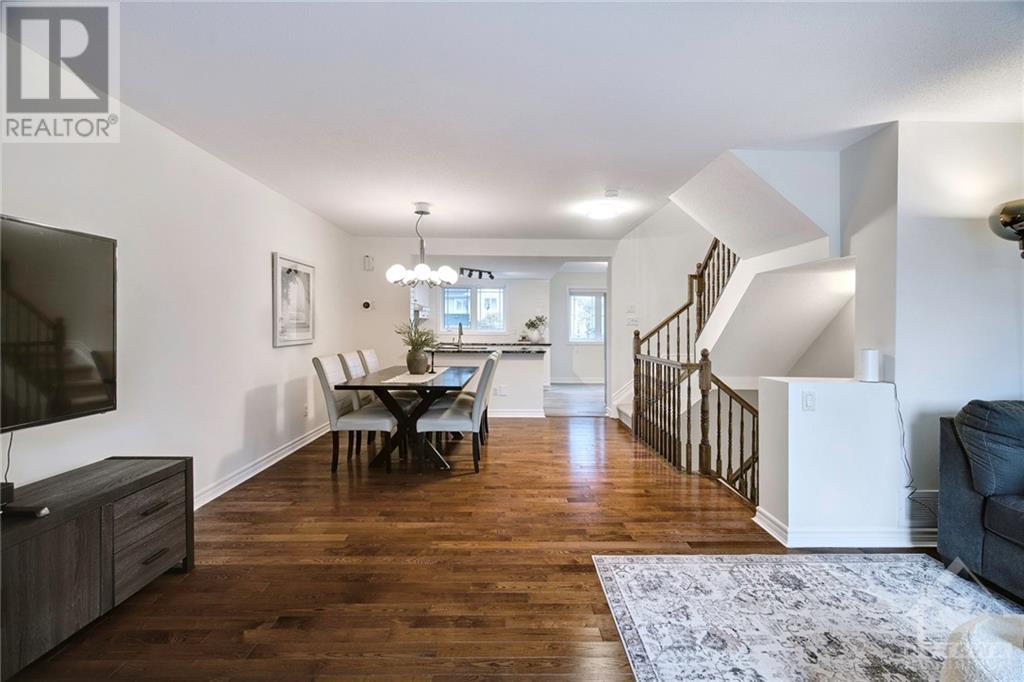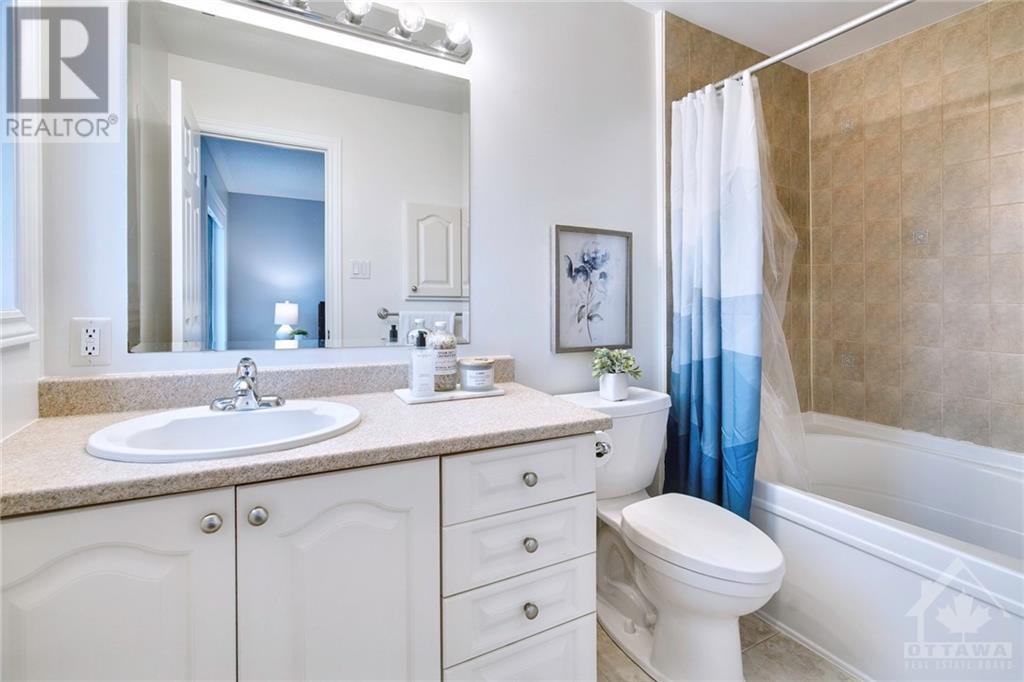205 Marrissa Avenue Ottawa, Ontario K1J 0A5
$589,000
This modern three-story townhome features thoughtful upgrades and plenty of natural light. The spacious driveway accommodates two cars and is bordered by interlock leading to the front step. Inside, you’ll find hardwood and newer laminate, starting with a welcoming tiled entrance. The main level includes a family room with patio doors that open to a landscaped backyard with interlock and greenery. The second level has an open layout that combines the dining and living areas, featuring a gas fireplace and patio doors leading to another deck—ideal for everyday living. The open-concept kitchen offers granite countertops, stainless steel appliances, modern cabinetry, a breakfast bar, and ample counter space and storage. The primary bedroom includes a walk-in closet and a full ensuite bathroom. The large basement provides plenty of storage options. This home is ready for you to make it your own! (id:37464)
Open House
This property has open houses!
2:00 pm
Ends at:4:00 pm
Property Details
| MLS® Number | 1417071 |
| Property Type | Single Family |
| Neigbourhood | Cardinal Heights |
| Amenities Near By | Public Transit, Recreation Nearby, Shopping |
| Easement | Right Of Way |
| Parking Space Total | 3 |
Building
| Bathroom Total | 3 |
| Bedrooms Above Ground | 3 |
| Bedrooms Total | 3 |
| Appliances | Refrigerator, Dishwasher, Dryer, Stove, Washer, Blinds |
| Basement Development | Unfinished |
| Basement Type | Full (unfinished) |
| Constructed Date | 2007 |
| Construction Material | Poured Concrete |
| Cooling Type | Central Air Conditioning |
| Exterior Finish | Brick, Siding |
| Fireplace Present | Yes |
| Fireplace Total | 1 |
| Fixture | Drapes/window Coverings |
| Flooring Type | Wall-to-wall Carpet, Hardwood, Tile |
| Foundation Type | Poured Concrete |
| Half Bath Total | 1 |
| Heating Fuel | Natural Gas |
| Heating Type | Forced Air |
| Stories Total | 3 |
| Type | Row / Townhouse |
| Utility Water | Municipal Water |
Parking
| Attached Garage | |
| Surfaced |
Land
| Acreage | No |
| Land Amenities | Public Transit, Recreation Nearby, Shopping |
| Sewer | Municipal Sewage System |
| Size Depth | 73 Ft |
| Size Frontage | 18 Ft |
| Size Irregular | 18.04 Ft X 73 Ft |
| Size Total Text | 18.04 Ft X 73 Ft |
| Zoning Description | Residential |
Rooms
| Level | Type | Length | Width | Dimensions |
|---|---|---|---|---|
| Second Level | Kitchen | 9'1" x 9'0" | ||
| Second Level | Dining Room | 11'6" x 10'1" | ||
| Second Level | Living Room | 17'3" x 11'4" | ||
| Third Level | Primary Bedroom | 11'1" x 11'9" | ||
| Third Level | 3pc Bathroom | Measurements not available | ||
| Third Level | Other | Measurements not available | ||
| Third Level | Bedroom | 10'0" x 8'9" | ||
| Third Level | Bedroom | 8'3" x 8'2" | ||
| Third Level | 3pc Bathroom | Measurements not available | ||
| Main Level | Foyer | Measurements not available | ||
| Main Level | Family Room | 17'3" x 11'9" | ||
| Main Level | 2pc Bathroom | Measurements not available |
https://www.realtor.ca/real-estate/27575448/205-marrissa-avenue-ottawa-cardinal-heights
































