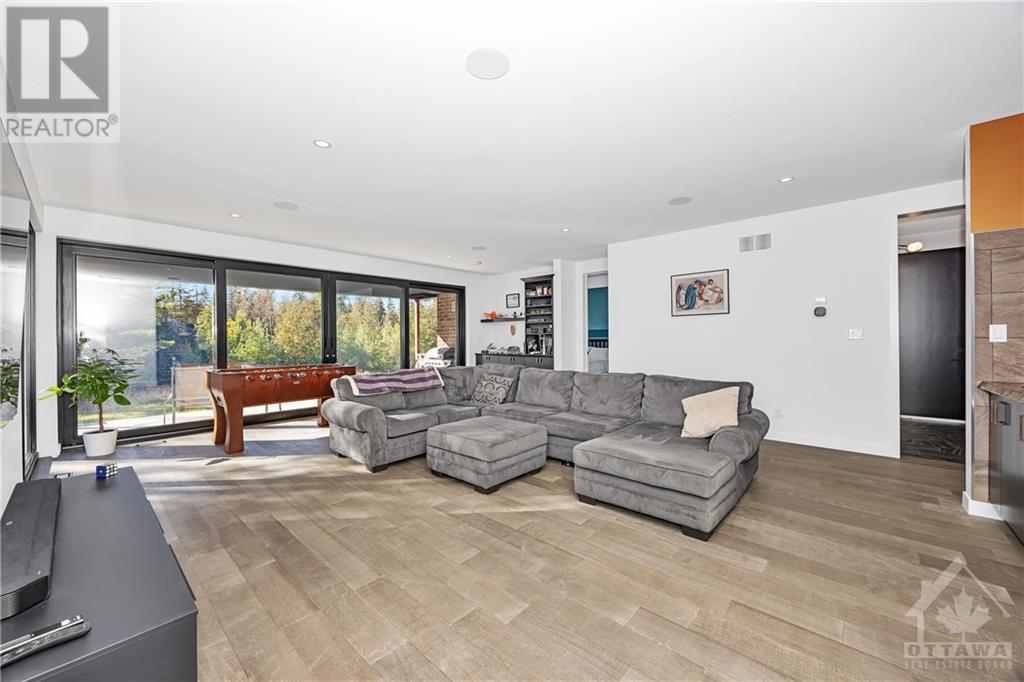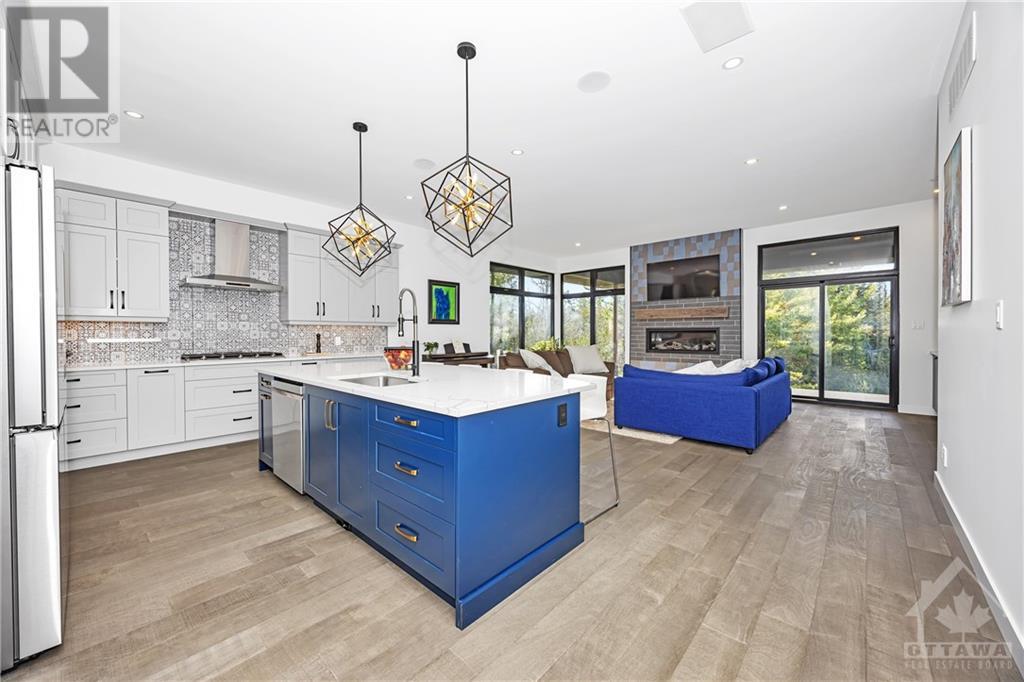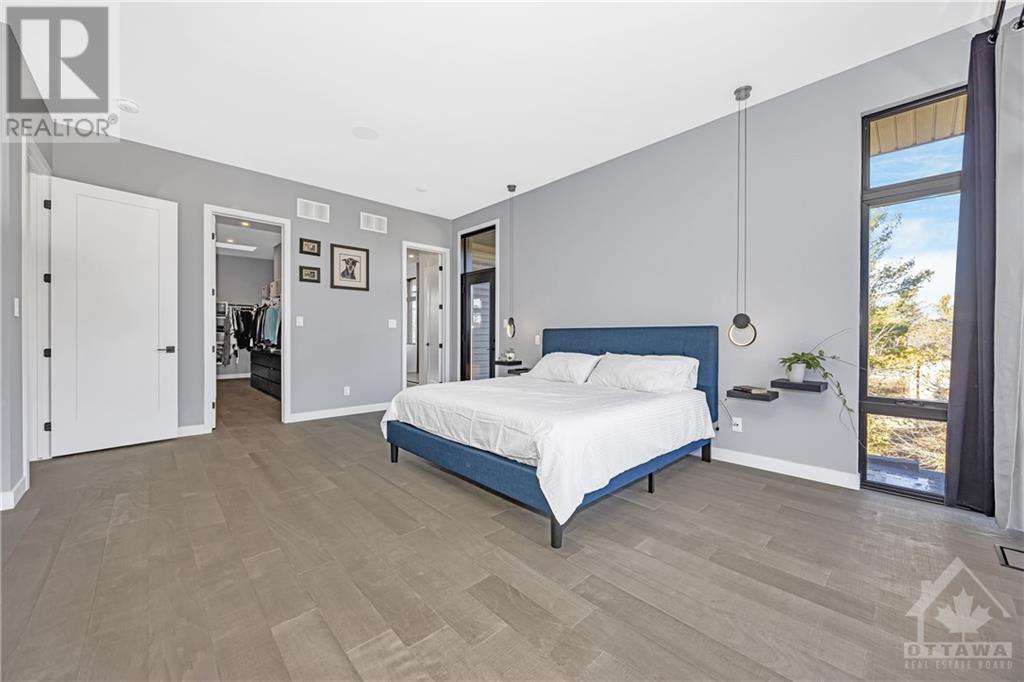2068 Richmond Road Beckwith, Ontario K7A 4S7
$1,345,000
This exquisite Canterra Custom-built residence offers the perfect blend of luxury, privacy, and functionality. Situated on nearly 2 acres, this home features 5 spacious bedrooms and 5 bathrooms. Large windows throughout the home invite an abundance of natural light, with 9 foot ceilings on the main floor and lower level, and 10 foot ceilings on the 2nd floor. The main level features a 2-Storey foyer, den, and spacious recreation room w/ stylish walk-up bar w/ custom live edge top, bedroom /w ensuite. On the 2nd level, the chef’s kitchen boasts walk-in pantry, ample storage, high-end cabinetry, and appliances. The master suite with a spa-like ensuite featuring large double glass shower /w dual shower heads, a freestanding tub, and double sink vanities. The lower level features two large bedrooms, cold storage, 3 pc bath, large rec room. This home is truly a masterpiece, combining thoughtful design and impeccable craftsmanship. Don’t miss your opportunity to experience it in person! (id:37464)
Property Details
| MLS® Number | 1417900 |
| Property Type | Single Family |
| Neigbourhood | Beckwith |
| Amenities Near By | Shopping |
| Community Features | Family Oriented |
| Features | Acreage, Private Setting |
| Parking Space Total | 4 |
Building
| Bathroom Total | 5 |
| Bedrooms Above Ground | 3 |
| Bedrooms Below Ground | 2 |
| Bedrooms Total | 5 |
| Amenities | Exercise Centre |
| Appliances | Refrigerator, Dishwasher, Dryer, Microwave Range Hood Combo, Washer, Wine Fridge, Blinds |
| Basement Development | Finished |
| Basement Type | Full (finished) |
| Constructed Date | 2022 |
| Construction Style Attachment | Detached |
| Cooling Type | Central Air Conditioning |
| Exterior Finish | Brick, Siding |
| Fireplace Present | Yes |
| Fireplace Total | 1 |
| Flooring Type | Hardwood, Tile, Vinyl |
| Foundation Type | Poured Concrete |
| Half Bath Total | 2 |
| Heating Fuel | Propane |
| Heating Type | Forced Air |
| Stories Total | 2 |
| Type | House |
| Utility Water | Drilled Well, Well |
Parking
| Attached Garage |
Land
| Acreage | Yes |
| Land Amenities | Shopping |
| Sewer | Septic System |
| Size Frontage | 454 Ft ,4 In |
| Size Irregular | 1.97 |
| Size Total | 1.97 Ac |
| Size Total Text | 1.97 Ac |
| Zoning Description | Residential |
Rooms
| Level | Type | Length | Width | Dimensions |
|---|---|---|---|---|
| Second Level | Primary Bedroom | 14'10" x 18'6" | ||
| Second Level | Other | 20'0" x 5'3" | ||
| Second Level | 6pc Ensuite Bath | 10'8" x 19'8" | ||
| Second Level | Bedroom | 16'11" x 11'10" | ||
| Second Level | Dining Room | 11'6" x 11'10" | ||
| Second Level | Kitchen | 14'0" x 19'11" | ||
| Second Level | Pantry | Measurements not available | ||
| Second Level | Family Room | 15'10" x 19'11" | ||
| Second Level | 2pc Bathroom | Measurements not available | ||
| Lower Level | Bedroom | 12'2" x 10'10" | ||
| Lower Level | Recreation Room | 19'8" x 15'4" | ||
| Lower Level | Other | 10'8" x 9'11" | ||
| Lower Level | Bedroom | 10'10" x 9'0" | ||
| Lower Level | 3pc Bathroom | Measurements not available | ||
| Lower Level | Storage | Measurements not available | ||
| Main Level | Office | 11'0" x 12'3" | ||
| Main Level | Laundry Room | Measurements not available | ||
| Main Level | 2pc Bathroom | Measurements not available | ||
| Main Level | Recreation Room | 19'4" x 23'6" | ||
| Main Level | Bedroom | 15'0" x 11'0" | ||
| Main Level | 4pc Ensuite Bath | Measurements not available |
https://www.realtor.ca/real-estate/27662249/2068-richmond-road-beckwith-beckwith


































