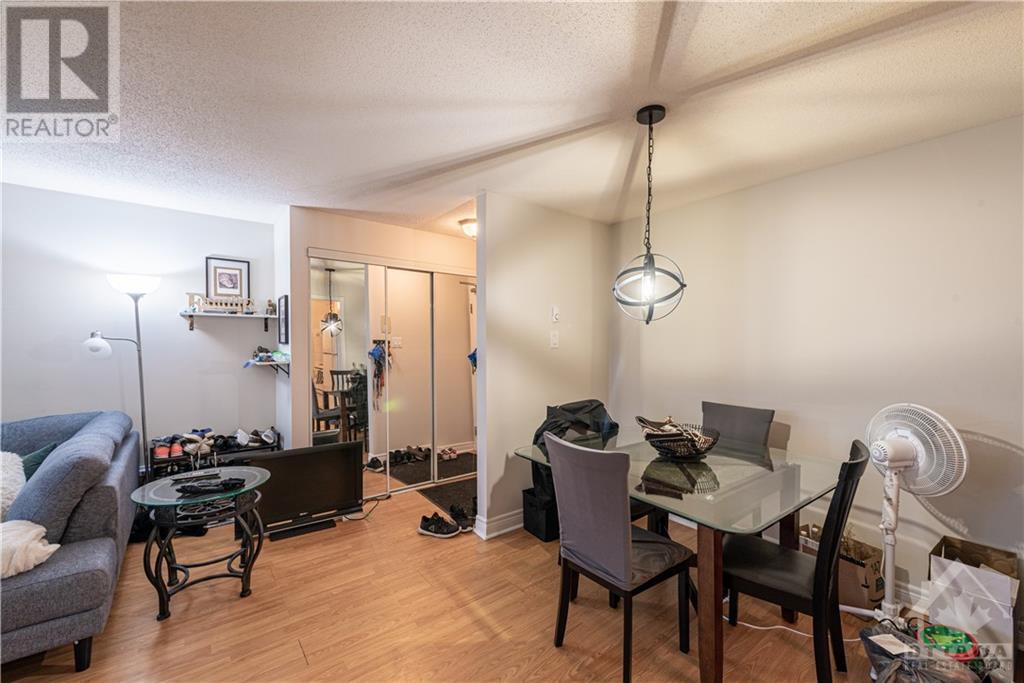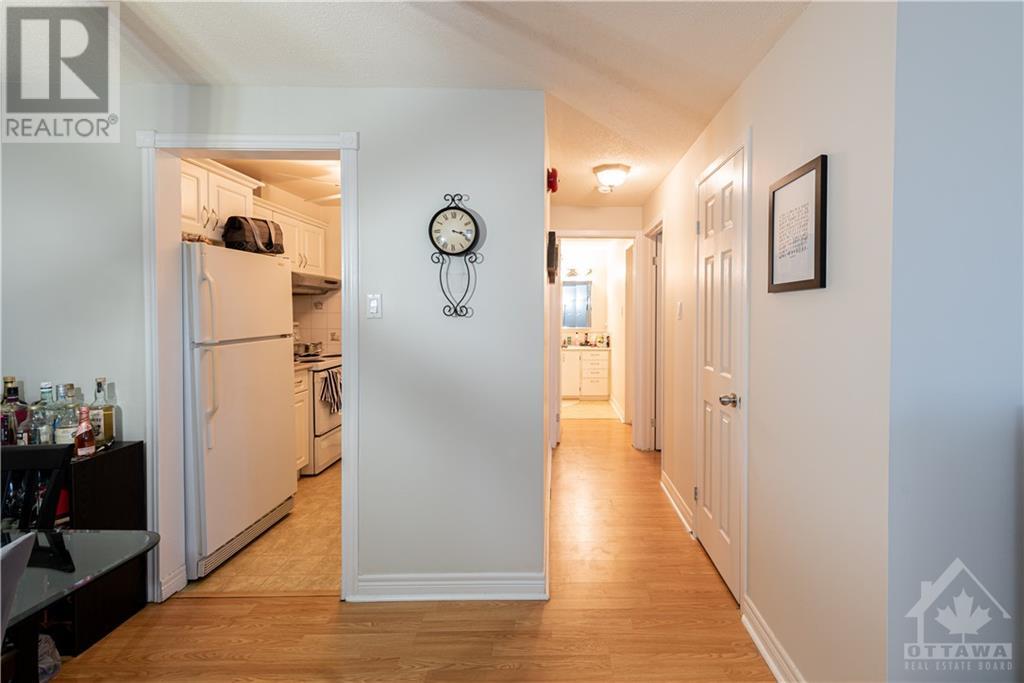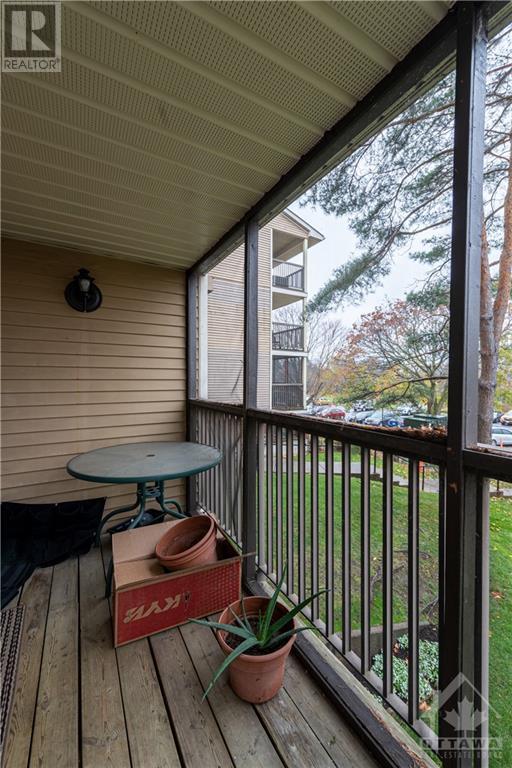208 - 6376 Bilberry Drive Ottawa, Ontario K1C 4P6
$1,900 Monthly
Flooring: Tile, Deposit: 3800, This rental unit is perfectly situated in a highly sought-after location, directly across from a serene park. Featuring 2 spacious bedrooms and 2 bathrooms, this home is designed for comfort and convenience. Enjoy your morning coffee or unwind in the evening on the private screened-in balcony just off the living room, blending indoor and outdoor living seamlessly. The unit is ideally located close to all amenities, including shopping, dining, and entertainment, with easy access to public transit for a stress-free commute. Nature enthusiasts will love the nearby trails, perfect for walking, jogging, or cycling. Don’t miss this fantastic opportunity to live in a prime location with everything you need at your doorstep! 24 hours notice for showings., Flooring: Laminate (id:37464)
Property Details
| MLS® Number | X10441606 |
| Property Type | Single Family |
| Neigbourhood | Orleans Wood |
| Community Name | 2003 - Orleans Wood |
| Amenities Near By | Public Transit, Park |
| Parking Space Total | 1 |
Building
| Bathroom Total | 2 |
| Bedrooms Above Ground | 2 |
| Bedrooms Total | 2 |
| Appliances | Dishwasher, Hood Fan, Refrigerator, Stove |
| Exterior Finish | Brick |
| Heating Fuel | Electric |
| Heating Type | Baseboard Heaters |
| Type | Apartment |
| Utility Water | Municipal Water |
Land
| Acreage | No |
| Land Amenities | Public Transit, Park |
| Zoning Description | Residential |
Rooms
| Level | Type | Length | Width | Dimensions |
|---|---|---|---|---|
| Main Level | Living Room | 3.5 m | 3.3 m | 3.5 m x 3.3 m |
| Main Level | Dining Room | 2.99 m | 2.43 m | 2.99 m x 2.43 m |
| Main Level | Kitchen | 3.04 m | 2.51 m | 3.04 m x 2.51 m |
| Main Level | Bathroom | Measurements not available | ||
| Main Level | Primary Bedroom | 4.11 m | 3.04 m | 4.11 m x 3.04 m |
| Main Level | Bedroom | 3.04 m | 2.74 m | 3.04 m x 2.74 m |
| Main Level | Bathroom | Measurements not available |
https://www.realtor.ca/real-estate/27675776/208-6376-bilberry-drive-ottawa-2003-orleans-wood
























