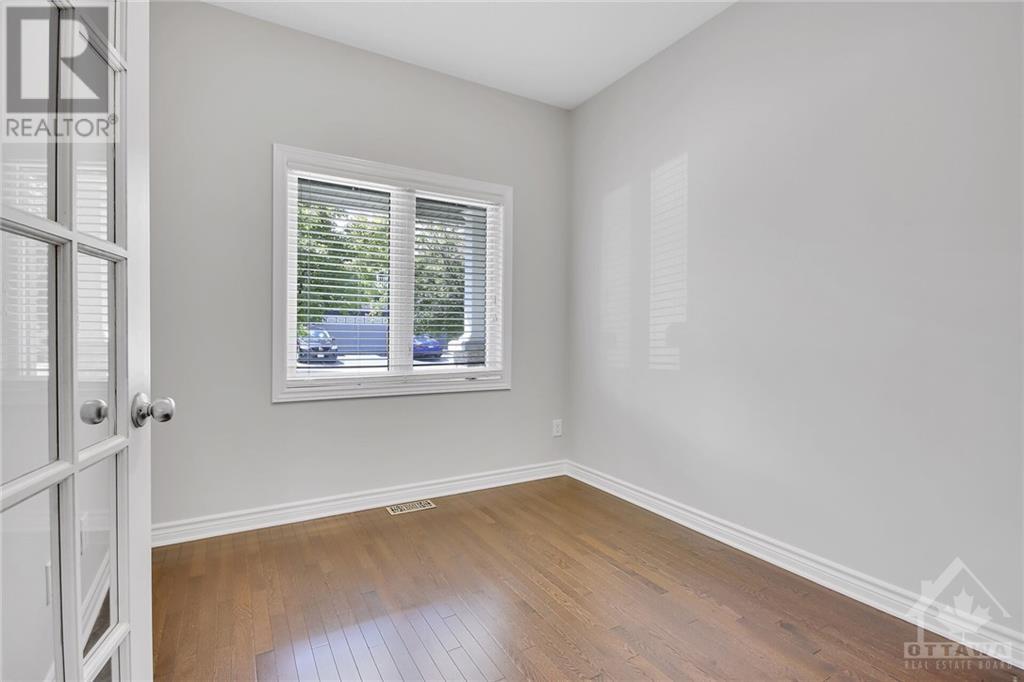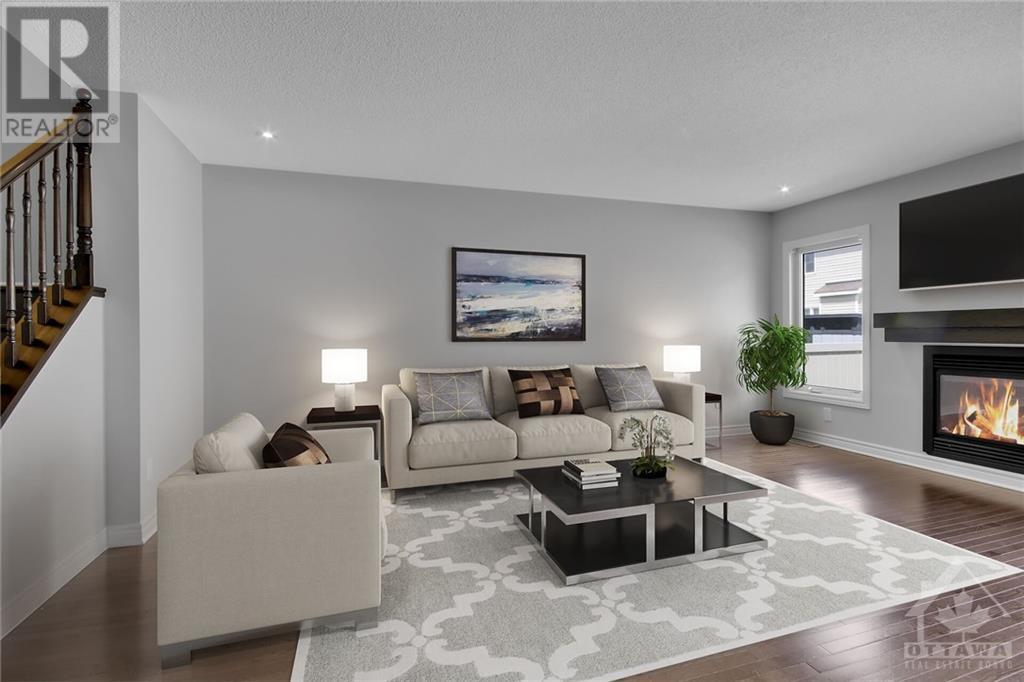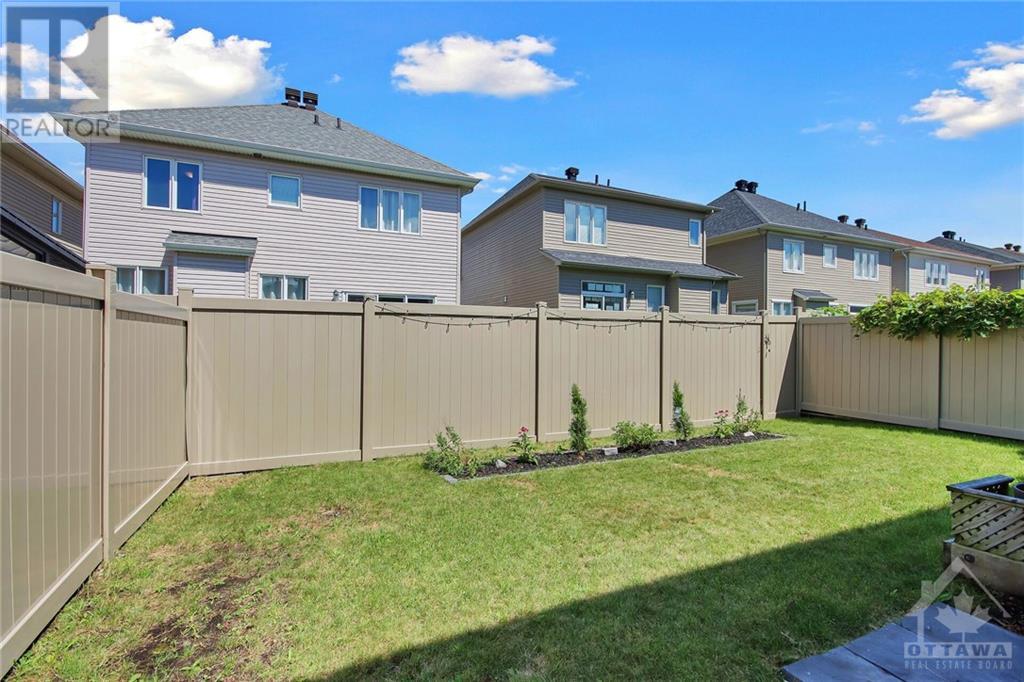208 Mission Trail Crescent Kanata (9007 - Kanata - Kanata Lakes/heritage Hills), Ontario K2S 1B9
$799,900
Flooring: Tile, Detached 3-bed, 2.5-bath home with a den, located in Kanata’s Arcadia community. This residence features hardwood flooring throughout the main level and ceramic tiles in the kitchen and bathrooms. The open-concept main floor includes a kitchen with stainless steel appliances and quartz countertops, island offers bar seating for 2. The eating area offers a patio door to the fully PVC fenced yard. A family room w/a gas fireplace & large windows brings plenty of natural light. Upstairs, you'll find a spacious master bedrm w/walk-in closet. The ensuite bath features an tub/shower w/ceramic surround, vanity, toilet & window. Two secondary bedrooms offer ample closet space & large windows. 4pc full bathroom offers tub/shower, vanity & toilet. The unfinished basement\r\ncontains the natural gas furnace and an on-demand hot water tank rental. There is also a rough-in for a future bathroom. The home is easy to show and requires a 24-hour notice for all offers., Flooring: Hardwood, Flooring: Carpet Wall To Wall (id:37464)
Property Details
| MLS® Number | X10442391 |
| Property Type | Single Family |
| Neigbourhood | Arcadia |
| Community Name | 9007 - Kanata - Kanata Lakes/Heritage Hills |
| Amenities Near By | Park |
| Parking Space Total | 4 |
| Structure | Deck |
Building
| Bathroom Total | 3 |
| Bedrooms Above Ground | 3 |
| Bedrooms Total | 3 |
| Amenities | Fireplace(s) |
| Appliances | Dishwasher, Dryer, Refrigerator, Stove, Washer |
| Basement Development | Unfinished |
| Basement Type | Full (unfinished) |
| Construction Style Attachment | Detached |
| Cooling Type | Central Air Conditioning, Air Exchanger |
| Exterior Finish | Brick |
| Fireplace Present | Yes |
| Fireplace Total | 1 |
| Foundation Type | Concrete |
| Heating Fuel | Natural Gas |
| Heating Type | Forced Air |
| Stories Total | 2 |
| Type | House |
| Utility Water | Municipal Water |
Parking
| Attached Garage | |
| Inside Entry |
Land
| Acreage | No |
| Fence Type | Fenced Yard |
| Land Amenities | Park |
| Sewer | Sanitary Sewer |
| Size Depth | 84 Ft ,4 In |
| Size Frontage | 33 Ft ,9 In |
| Size Irregular | 33.79 X 84.37 Ft ; 0 |
| Size Total Text | 33.79 X 84.37 Ft ; 0 |
| Zoning Description | Residential |
Rooms
| Level | Type | Length | Width | Dimensions |
|---|---|---|---|---|
| Second Level | Bedroom | 4.06 m | 3.2 m | 4.06 m x 3.2 m |
| Second Level | Bathroom | Measurements not available | ||
| Second Level | Primary Bedroom | 4.57 m | 4.59 m | 4.57 m x 4.59 m |
| Second Level | Bathroom | Measurements not available | ||
| Second Level | Other | 3.07 m | 3.7 m | 3.07 m x 3.7 m |
| Second Level | Bedroom | 3.7 m | 3.07 m | 3.7 m x 3.07 m |
| Lower Level | Utility Room | Measurements not available | ||
| Lower Level | Other | Measurements not available | ||
| Main Level | Foyer | 3.73 m | 1.16 m | 3.73 m x 1.16 m |
| Main Level | Den | 3.14 m | 2.71 m | 3.14 m x 2.71 m |
| Main Level | Living Room | 5.53 m | 3.98 m | 5.53 m x 3.98 m |
| Main Level | Kitchen | 2.71 m | 2.94 m | 2.71 m x 2.94 m |
| Main Level | Bathroom | 1.57 m | 1.49 m | 1.57 m x 1.49 m |


































