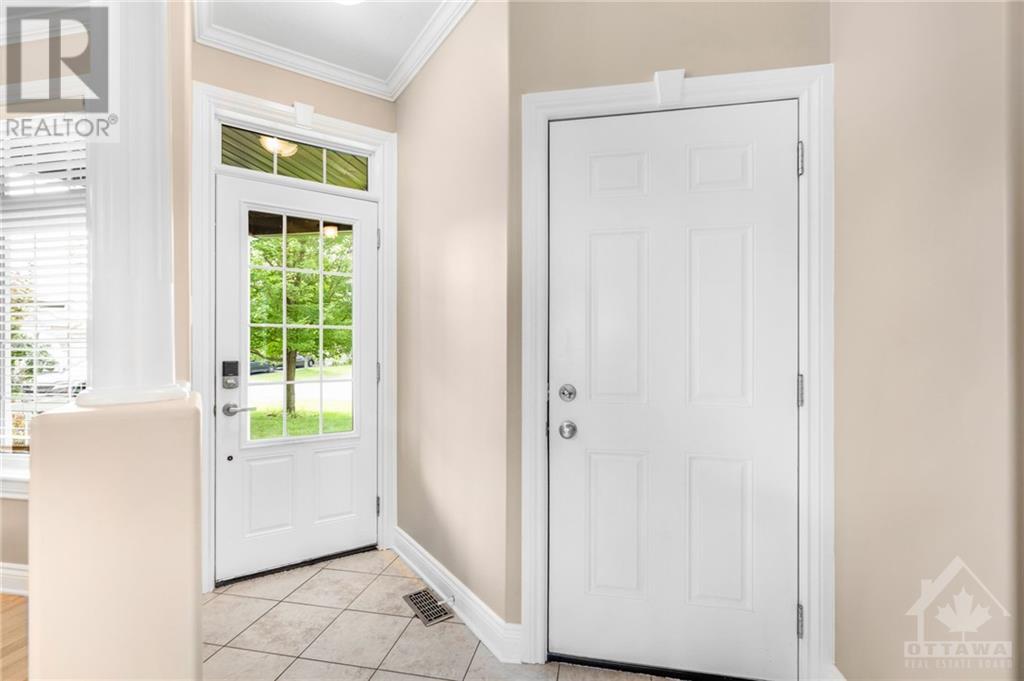209 Opale Street Clarence-Rockland (607 - Clarence/rockland Twp), Ontario K4K 1H2
$729,000
Flooring: Hardwood, Welcome to 209 Opale Street. Built in 2014, this immaculate 3 bedroom, 4 bathroom 2 story home with double car garage is located in the desired & prestigious Morris Village in Rockland; while being located ONLY approx. 35 minutes from Ottawa. Main floor featuring hardwood & ceramic; modern gourmet kitchen with stainless steel appliances overlooking a dine in area/ living room with fireplace & very high ceilings; oversize formal dining room & office space with 2pce bathroom. Upper level featuring a large primary bedroom with huge modern 4pce ensuite bathroom; another 2 good size bedrooms; a modern main bathroom & a convenient laundry area. Partially finished basement by having a convenient 3pce bathroom. Fully fenced backyard with lots of deck space. Walking distance to parks, schools, etc. BOOK YOUR PRIVATE SHOWING TODAY!, Flooring: Ceramic, Flooring: Carpet Wall To Wall (id:37464)
Property Details
| MLS® Number | X9516728 |
| Property Type | Single Family |
| Neigbourhood | MORRIS VILLAGE |
| Community Name | 607 - Clarence/Rockland Twp |
| Parking Space Total | 6 |
Building
| Bathroom Total | 3 |
| Bedrooms Above Ground | 3 |
| Bedrooms Total | 3 |
| Amenities | Fireplace(s) |
| Appliances | Dishwasher, Dryer, Hood Fan, Refrigerator, Washer |
| Basement Development | Partially Finished |
| Basement Type | Full (partially Finished) |
| Construction Style Attachment | Detached |
| Cooling Type | Central Air Conditioning |
| Exterior Finish | Brick |
| Fireplace Present | Yes |
| Fireplace Total | 1 |
| Foundation Type | Concrete |
| Heating Fuel | Natural Gas |
| Heating Type | Forced Air |
| Stories Total | 2 |
| Type | House |
| Utility Water | Municipal Water |
Parking
| Attached Garage |
Land
| Acreage | No |
| Fence Type | Fenced Yard |
| Sewer | Sanitary Sewer |
| Size Depth | 127 Ft ,9 In |
| Size Frontage | 39 Ft ,11 In |
| Size Irregular | 39.94 X 127.76 Ft ; 0 |
| Size Total Text | 39.94 X 127.76 Ft ; 0 |
| Zoning Description | Residential |
Rooms
| Level | Type | Length | Width | Dimensions |
|---|---|---|---|---|
| Second Level | Laundry Room | 2.38 m | 1.65 m | 2.38 m x 1.65 m |
| Second Level | Primary Bedroom | 4.8 m | 7.44 m | 4.8 m x 7.44 m |
| Second Level | Bathroom | 2.41 m | 1.65 m | 2.41 m x 1.65 m |
| Second Level | Other | 1.93 m | 1.8 m | 1.93 m x 1.8 m |
| Second Level | Bedroom | 3.14 m | 2.89 m | 3.14 m x 2.89 m |
| Second Level | Bathroom | 3.07 m | 2.81 m | 3.07 m x 2.81 m |
| Second Level | Bedroom | 3.42 m | 4.19 m | 3.42 m x 4.19 m |
| Main Level | Kitchen | 3.25 m | 3.2 m | 3.25 m x 3.2 m |
| Main Level | Dining Room | 6.29 m | 5.08 m | 6.29 m x 5.08 m |
| Main Level | Dining Room | 3.25 m | 2.59 m | 3.25 m x 2.59 m |
| Main Level | Bathroom | 1.39 m | 1.72 m | 1.39 m x 1.72 m |
| Main Level | Living Room | 4.52 m | 7.51 m | 4.52 m x 7.51 m |
| Main Level | Den | 3.14 m | 2.94 m | 3.14 m x 2.94 m |


































