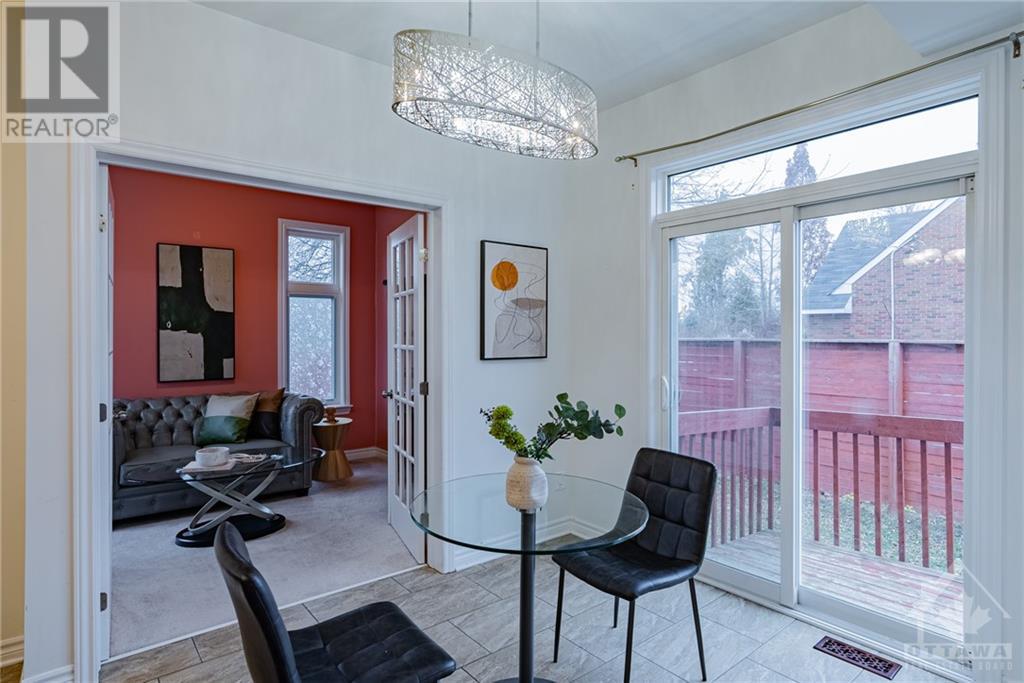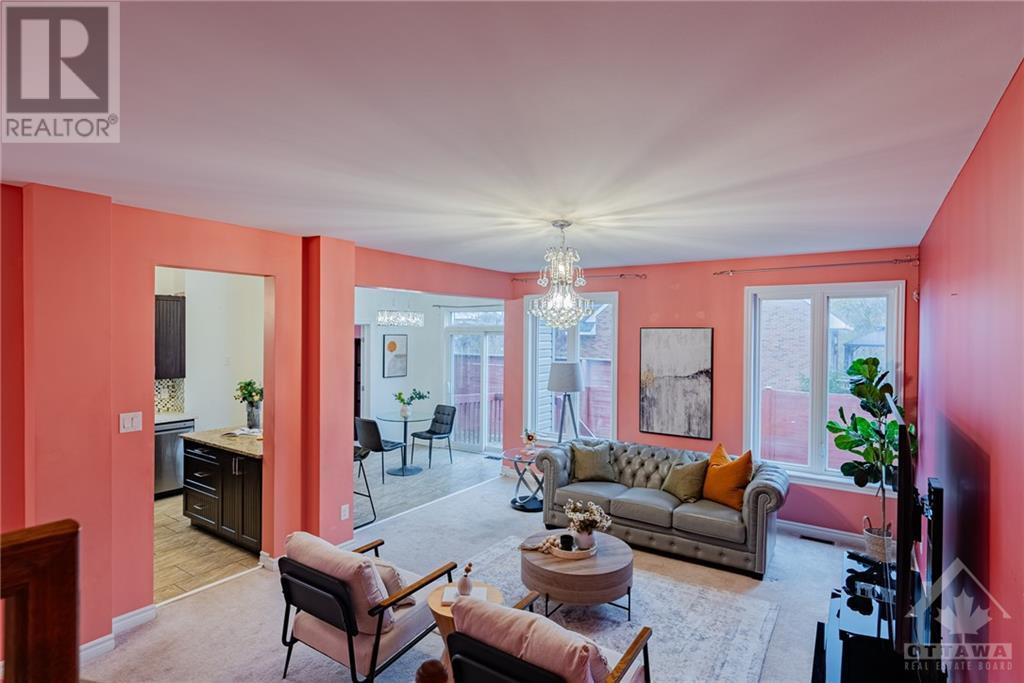21 Orange Blossom Blossom Park - Airport And Area (2606 - Blossom Park/leitrim), Ontario K1T 0M9
$599,000
Flooring: Tile, Embrace modern living in this splendid 2,545 sq.ft. corner end unit townhome, located in the family-friendly enclave of Blossom Park. This home offers 4 beds, 3 baths, and a main floor den. Step into the sizeable foyer where convenience meets style, inside entry from the garage. The main floor unfolds as a haven of comfort with a formal dining area, a grand living rm, and a kitchen complete with granite counters, and an inviting eat-in area. The upper level offers a spacious primary suite with a 5-piece ensuite and large walk-in closet. Three additional generously sized bedrms and a 4-piece family bath complete the upper level. The fully finished lower level provides a vast recreation space, laundry rm, and additional storage. BRAND NEW appliances 2024. The $50/m association fee includes hassle-free snow removal and lawn maintenance. No Conveyance of Offers until 12pm, Thursday Nov. 28. But the Seller reserves the right to review pre-emptive offer.24 hours IR for all offers., Flooring: Hardwood, Flooring: Carpet Wall To Wall (id:37464)
Property Details
| MLS® Number | X10441084 |
| Property Type | Single Family |
| Neigbourhood | Blossom Park |
| Community Name | 2606 - Blossom Park/Leitrim |
| Amenities Near By | Public Transit, Park |
| Community Features | School Bus |
| Parking Space Total | 2 |
Building
| Bathroom Total | 3 |
| Bedrooms Above Ground | 4 |
| Bedrooms Total | 4 |
| Amenities | Visitor Parking |
| Appliances | Dishwasher, Dryer, Hood Fan, Microwave, Refrigerator, Stove, Washer |
| Basement Development | Finished |
| Basement Type | Full (finished) |
| Construction Style Attachment | Attached |
| Cooling Type | Central Air Conditioning |
| Exterior Finish | Brick, Stone |
| Foundation Type | Concrete |
| Heating Fuel | Natural Gas |
| Heating Type | Forced Air |
| Stories Total | 2 |
| Type | Row / Townhouse |
| Utility Water | Municipal Water |
Parking
| Attached Garage | |
| Inside Entry |
Land
| Acreage | No |
| Fence Type | Fenced Yard |
| Land Amenities | Public Transit, Park |
| Sewer | Sanitary Sewer |
| Size Depth | 90 Ft ,5 In |
| Size Frontage | 17 Ft ,10 In |
| Size Irregular | 17.89 X 90.46 Ft ; 1 |
| Size Total Text | 17.89 X 90.46 Ft ; 1 |
| Zoning Description | Residential |
Rooms
| Level | Type | Length | Width | Dimensions |
|---|---|---|---|---|
| Second Level | Bedroom | 2.89 m | 3.04 m | 2.89 m x 3.04 m |
| Second Level | Bedroom | 3.04 m | 3.6 m | 3.04 m x 3.6 m |
| Second Level | Bedroom | 2.79 m | 3.65 m | 2.79 m x 3.65 m |
| Lower Level | Recreational, Games Room | Measurements not available | ||
| Lower Level | Laundry Room | Measurements not available | ||
| Main Level | Foyer | Measurements not available | ||
| Main Level | Bathroom | Measurements not available | ||
| Main Level | Dining Room | 3.25 m | 4.31 m | 3.25 m x 4.31 m |
| Main Level | Living Room | 4.01 m | 5.79 m | 4.01 m x 5.79 m |
| Main Level | Kitchen | 3.04 m | 3.3 m | 3.04 m x 3.3 m |
| Main Level | Dining Room | 2.84 m | 3.25 m | 2.84 m x 3.25 m |
| Main Level | Den | 2.89 m | 3.45 m | 2.89 m x 3.45 m |
| Main Level | Primary Bedroom | 3.96 m | 4.87 m | 3.96 m x 4.87 m |





























