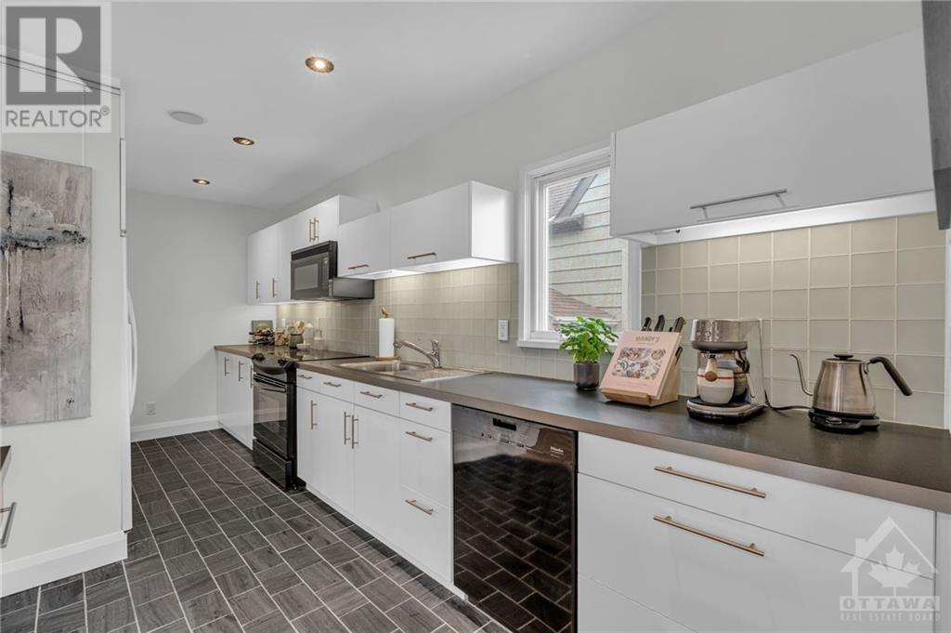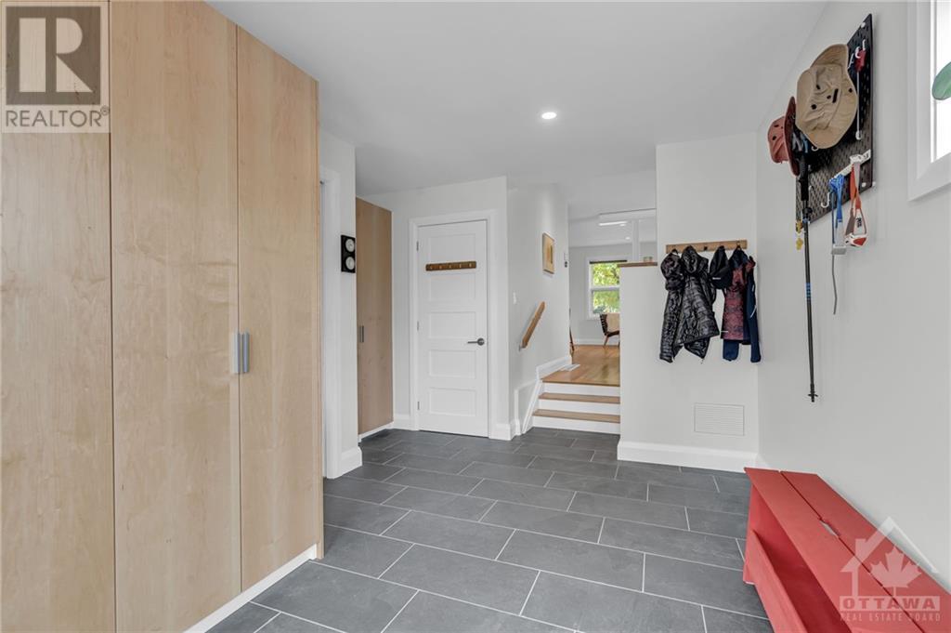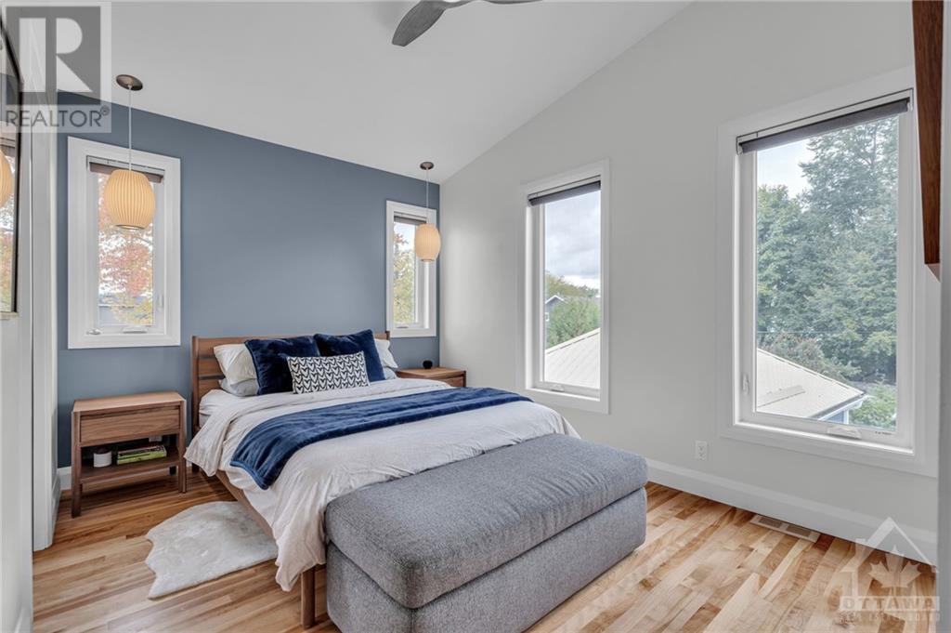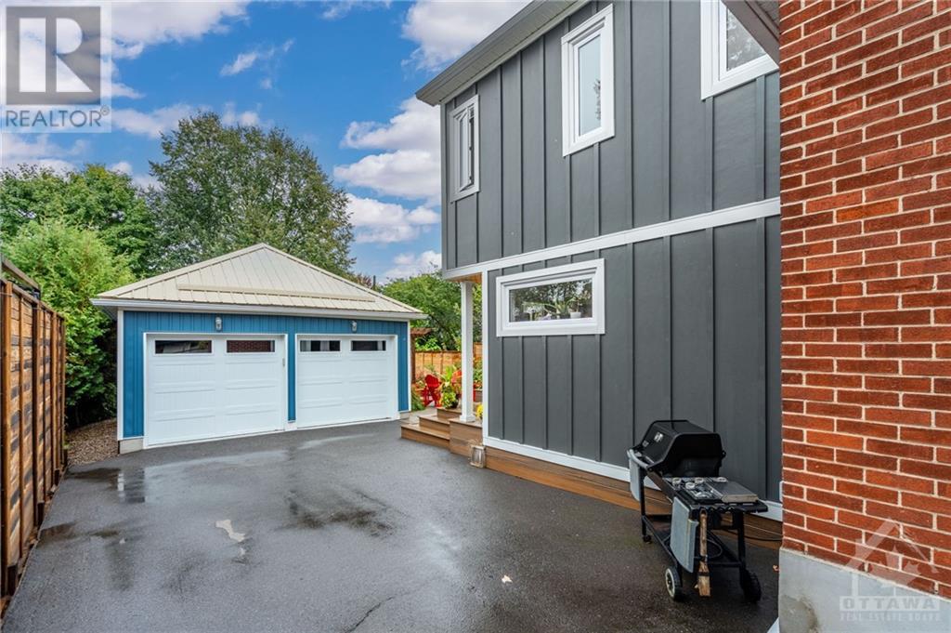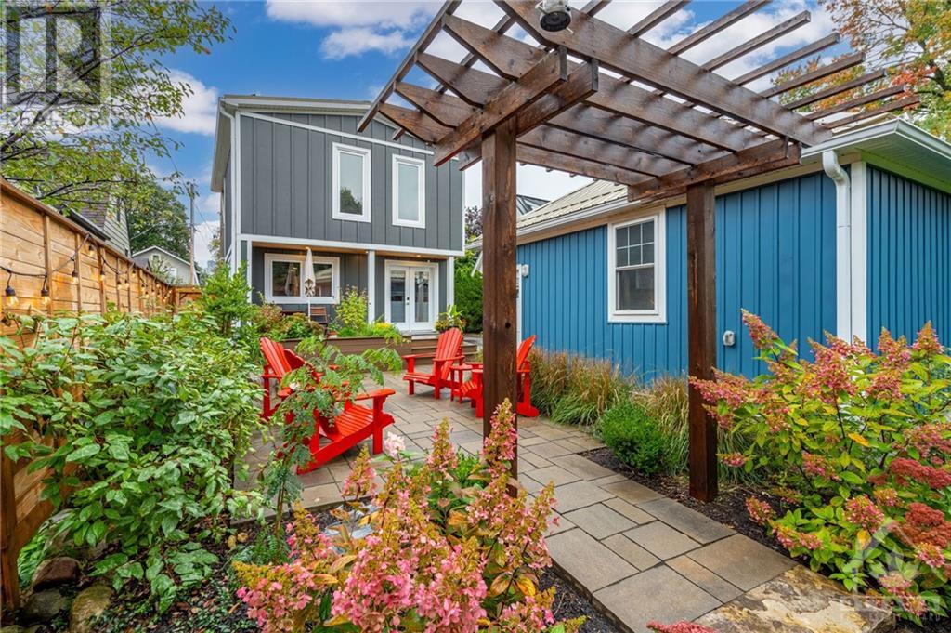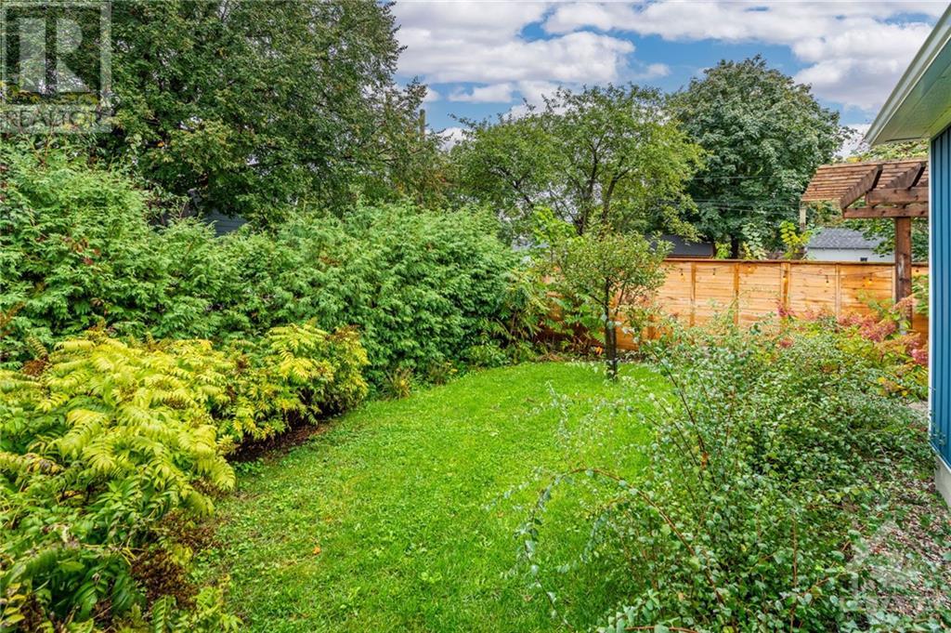21 Ross Avenue Ottawa, Ontario K1Y 0N4
$1,149,900
OPEN HOUSE Sunday Oct 20th 2-4pm. Welcome to 21 Ross Avenue, a beautifully renovated home in the heart of Wellington West! This meticulously maintained 3 bed, 2.5 bath home is situated on a quiet, tree-lined street just steps from the Tunney’s Pasture LRT Station, Ottawa River Pathways, and the vibrant shops and restaurants of Wellington Village. Inside, the spacious open-concept main floor includes an updated kitchen, a sun-filled living/dining room with a cozy fireplace, and hardwood flooring. The 2022 addition adds a large mudroom for extra convenience, a versatile office/bedroom, and a powder room. Upstairs, you’ll find a gorgeous primary bedroom with a custom walk-in closet and ensuite bathroom, plus an additional bedroom and full bathroom. Enjoy outdoor living with a fully landscaped backyard, and take advantage of the 2-car detached garage with a metal roof on both the home and garage. Move-in ready and ideally located in one of Ottawa's most desirable neighbourhoods! (id:37464)
Open House
This property has open houses!
2:00 pm
Ends at:4:00 pm
Property Details
| MLS® Number | 1415349 |
| Property Type | Single Family |
| Neigbourhood | Wellington West |
| Amenities Near By | Public Transit, Recreation Nearby, Shopping, Water Nearby |
| Community Features | Family Oriented |
| Parking Space Total | 4 |
| Structure | Deck, Patio(s) |
Building
| Bathroom Total | 3 |
| Bedrooms Above Ground | 3 |
| Bedrooms Total | 3 |
| Appliances | Refrigerator, Dishwasher, Dryer, Microwave Range Hood Combo, Stove, Washer, Blinds |
| Basement Development | Partially Finished |
| Basement Type | Full (partially Finished) |
| Constructed Date | 1941 |
| Construction Style Attachment | Detached |
| Cooling Type | Central Air Conditioning |
| Exterior Finish | Brick, Siding |
| Fireplace Present | Yes |
| Fireplace Total | 1 |
| Flooring Type | Hardwood, Tile |
| Foundation Type | Block |
| Half Bath Total | 1 |
| Heating Fuel | Natural Gas |
| Heating Type | Forced Air |
| Stories Total | 2 |
| Type | House |
| Utility Water | Municipal Water |
Parking
| Detached Garage | |
| Surfaced |
Land
| Acreage | No |
| Land Amenities | Public Transit, Recreation Nearby, Shopping, Water Nearby |
| Landscape Features | Landscaped |
| Sewer | Municipal Sewage System |
| Size Depth | 107 Ft ,9 In |
| Size Frontage | 41 Ft |
| Size Irregular | 41 Ft X 107.72 Ft |
| Size Total Text | 41 Ft X 107.72 Ft |
| Zoning Description | R3t |
Rooms
| Level | Type | Length | Width | Dimensions |
|---|---|---|---|---|
| Second Level | Primary Bedroom | 12'11" x 12'0" | ||
| Second Level | Bedroom | 11'5" x 11'6" | ||
| Second Level | Full Bathroom | 8'4" x 12'1" | ||
| Second Level | 3pc Ensuite Bath | 9'5" x 6'6" | ||
| Main Level | Kitchen | 8'11" x 18'7" | ||
| Main Level | Dining Room | 8'4" x 10'5" | ||
| Main Level | Living Room | 14'11" x 11'11" | ||
| Main Level | Mud Room | 11'6" x 24'11" | ||
| Main Level | Partial Bathroom | 6'7" x 3'1" | ||
| Main Level | Bedroom | 8'6" x 9'2" | ||
| Main Level | Foyer | 9'0" x 5'6" |
https://www.realtor.ca/real-estate/27546870/21-ross-avenue-ottawa-wellington-west






