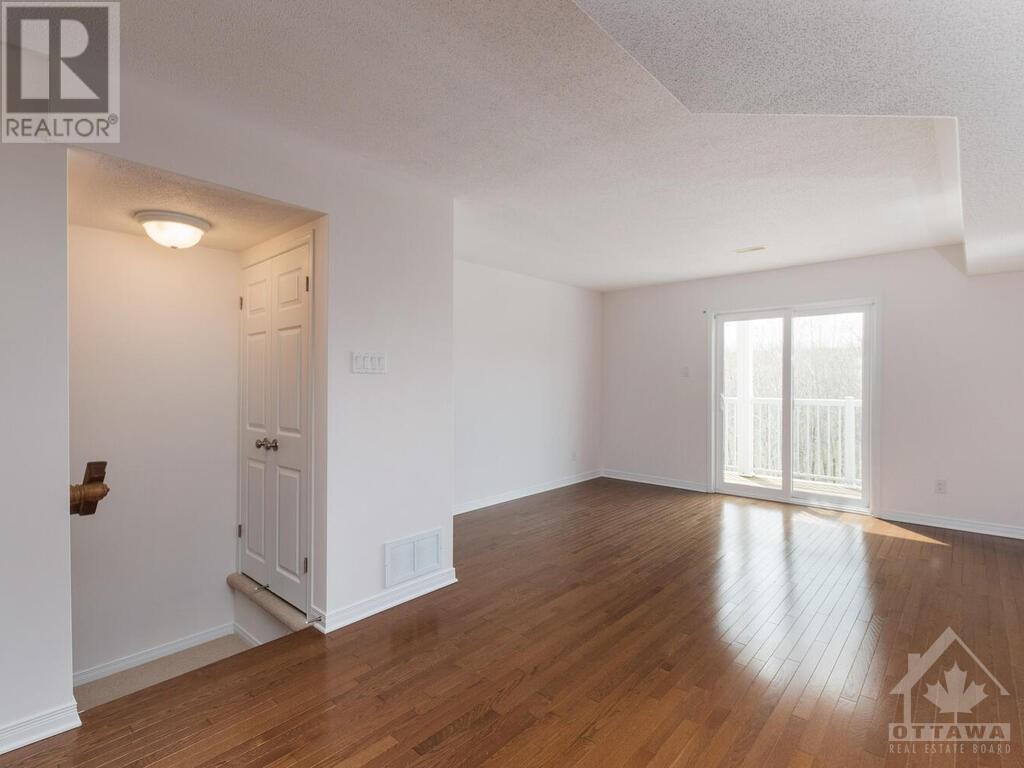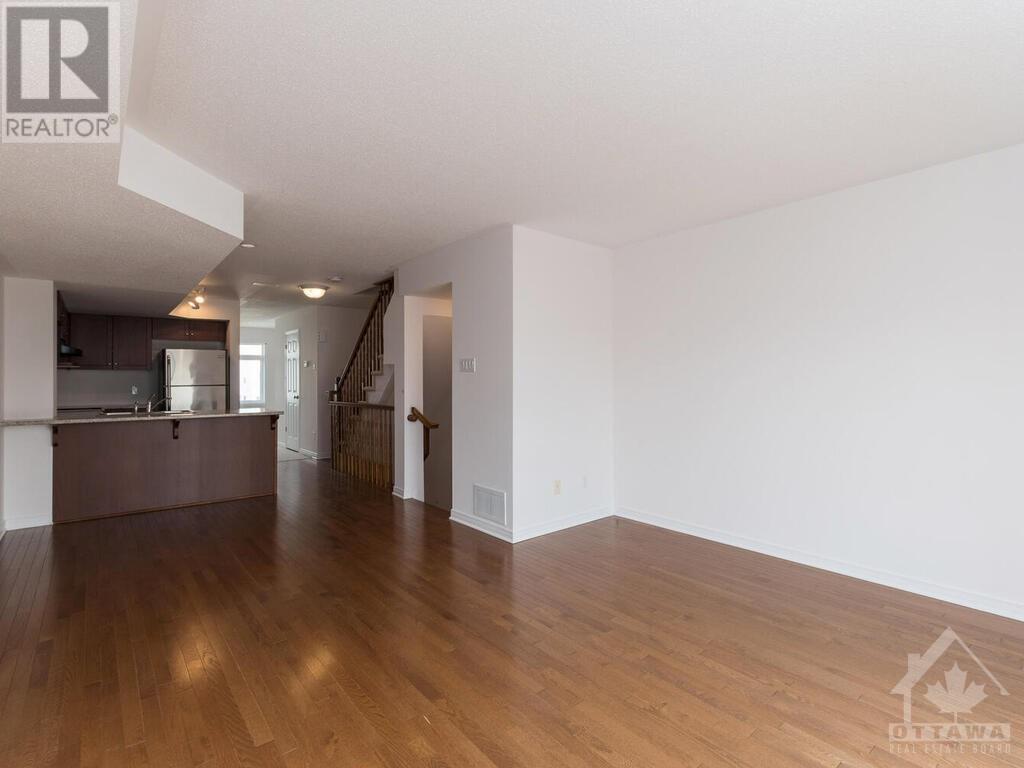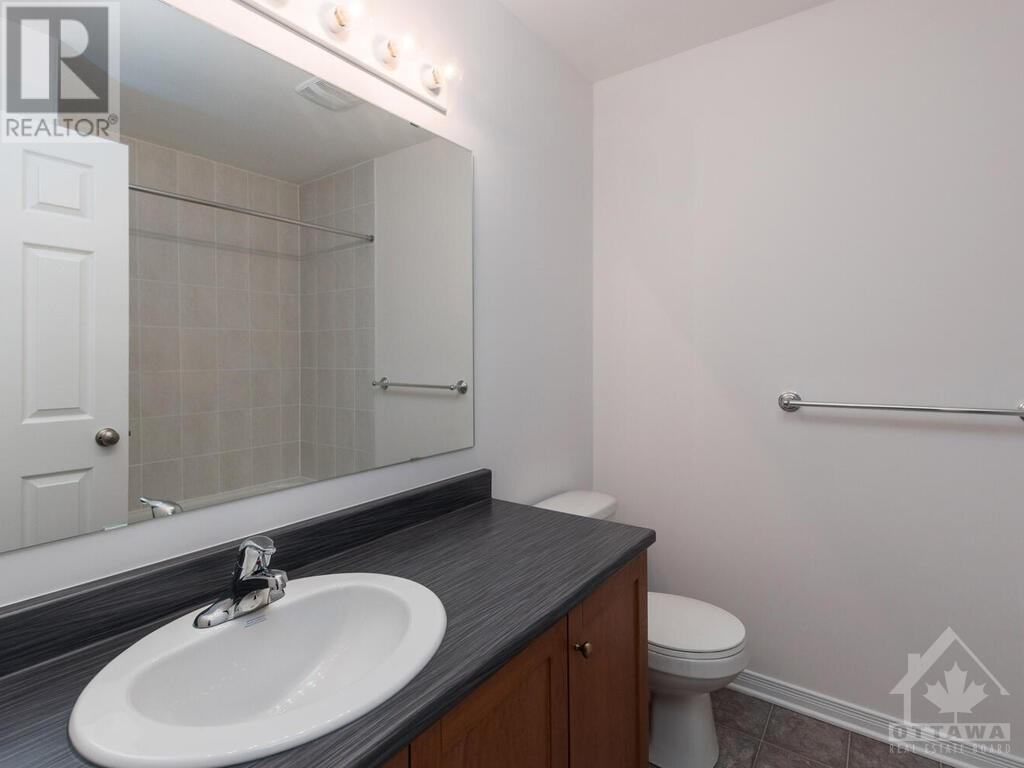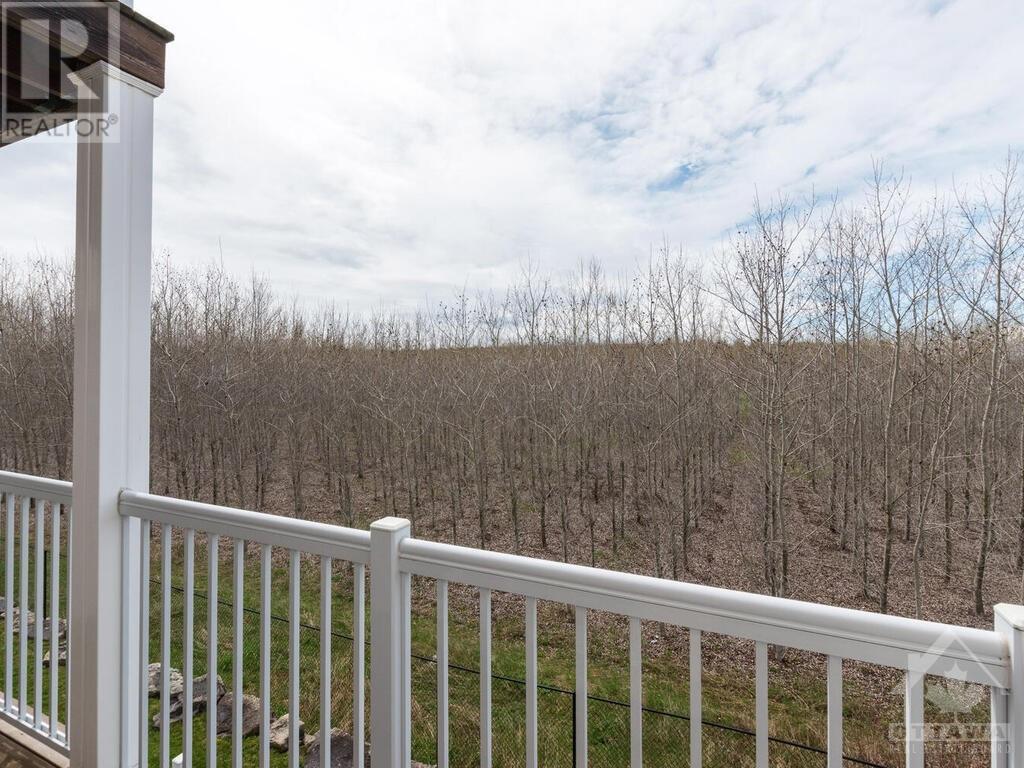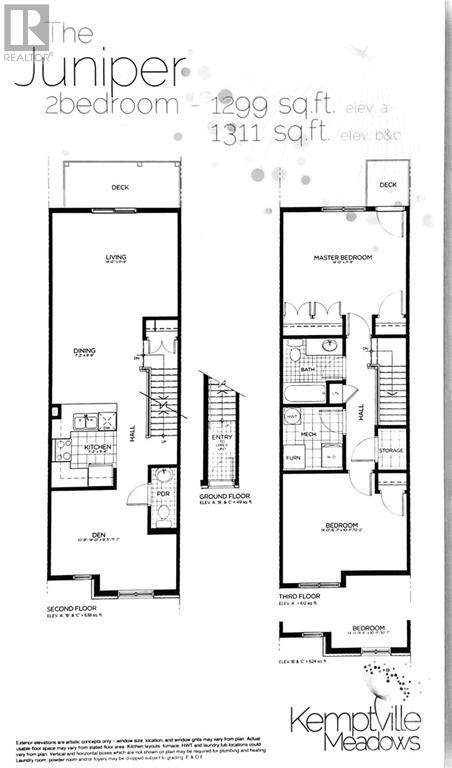210 Fir Lane Kemptville, Ontario K0G 1J0
$349,340Maintenance, Landscaping, Property Management, Waste Removal, Water, Other, See Remarks
$410.52 Monthly
Maintenance, Landscaping, Property Management, Waste Removal, Water, Other, See Remarks
$410.52 MonthlyComfortable and spacious, this 1299 sq ft Juniper model condo offers a large living room with balcony, a generous kitchen with island, a 2 pc. Powder room plus a den. Upstairs adds a master bedroom, a 2nd bedroom, a full main bathroom plus a laundry closet. Hardwood, Neutral carpeting and tile flooring. Natural gas forced air heating. One assigned parking stall include. Close to amenities, schools and hospital facilities. This unit has never been lived in. Limited Tarion Warranty applies (excluding furnace). One parking stall assigned. Close to schools, hospital, golfing and shopping. All measurements taken from builder floorplan. 48 hour irrevocable for all offers. (id:37464)
Property Details
| MLS® Number | 1410366 |
| Property Type | Single Family |
| Neigbourhood | Kemptville Meadows |
| Amenities Near By | Shopping |
| Communication Type | Internet Access |
| Community Features | Family Oriented, Pets Allowed With Restrictions |
| Features | Balcony |
| Parking Space Total | 1 |
| Road Type | Paved Road |
Building
| Bathroom Total | 2 |
| Bedrooms Above Ground | 2 |
| Bedrooms Total | 2 |
| Amenities | Laundry - In Suite |
| Appliances | Refrigerator, Dishwasher, Dryer, Hood Fan, Stove, Washer, Alarm System |
| Basement Development | Not Applicable |
| Basement Type | None (not Applicable) |
| Constructed Date | 2013 |
| Construction Style Attachment | Stacked |
| Cooling Type | None |
| Exterior Finish | Brick, Siding |
| Flooring Type | Wall-to-wall Carpet, Hardwood, Tile |
| Foundation Type | Poured Concrete |
| Half Bath Total | 1 |
| Heating Fuel | Natural Gas |
| Heating Type | Forced Air |
| Stories Total | 4 |
| Type | House |
| Utility Water | Municipal Water |
Parking
| Surfaced | |
| Visitor Parking |
Land
| Acreage | No |
| Land Amenities | Shopping |
| Landscape Features | Landscaped |
| Sewer | Municipal Sewage System |
| Zoning Description | Residential Condo |
Rooms
| Level | Type | Length | Width | Dimensions |
|---|---|---|---|---|
| Second Level | Primary Bedroom | 14'0" x 11'9" | ||
| Second Level | Bedroom | 14'0" x 12'2" | ||
| Second Level | 4pc Bathroom | Measurements not available | ||
| Main Level | 2pc Bathroom | Measurements not available | ||
| Main Level | Living Room | 14'0" x 11'9" | ||
| Main Level | Dining Room | 9'9" x 7'2" | ||
| Main Level | Kitchen | 9'4" x 7'2" | ||
| Main Level | Den | 11'3" x 10'9" |
https://www.realtor.ca/real-estate/27368935/210-fir-lane-kemptville-kemptville-meadows



