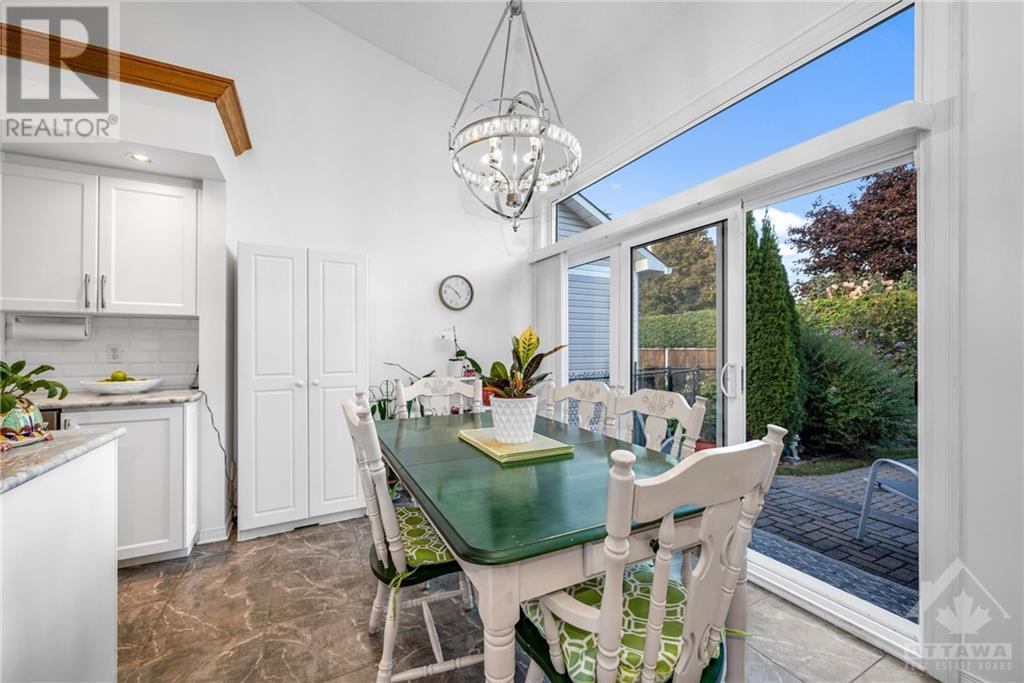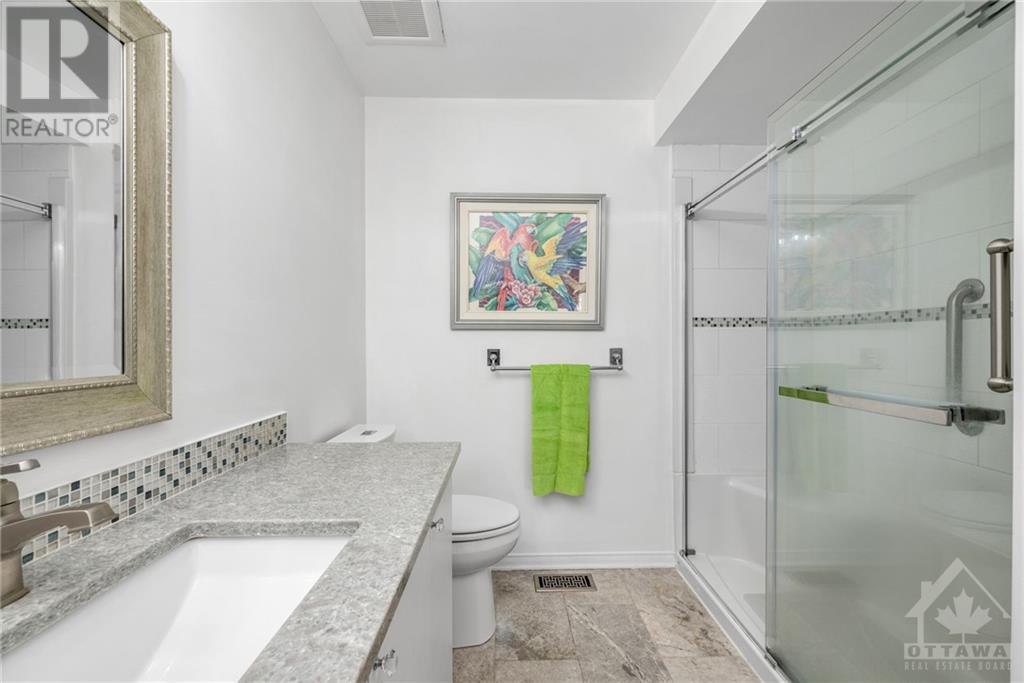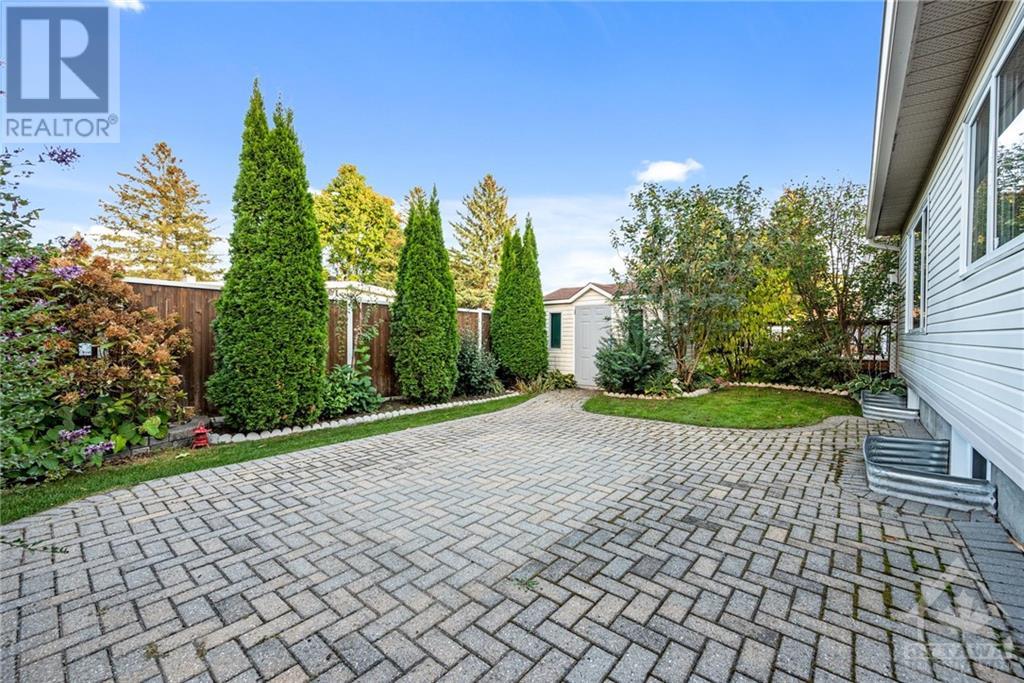2101 Auburn Ridge Drive Ottawa, Ontario K1W 1H7
$825,000
Welcome to this beautiful 4-bedroom bungalow in the sought-after Chapel Hill South. This home boasts an open-concept design with vaulted ceilings, creating an inviting and spacious ambiance. The bright living room is bathed in natural light and complemented by a cozy gas fireplace—ideal for both everyday comfort and entertaining. The impressive kitchen features sleek modern appliances, ample cabinetry, and an eating area with direct access to a landscaped backyard complete with an interlock patio—perfect for outdoor dining and relaxation. On the main level, you'll find the tranquil primary bedroom with an ensuite, a generous secondary bedroom, and a full bathroom. The fully finished basement expands your living space with two additional bedrooms, another full bathroom, and a large rec room, providing versatile space for family, guests, or hobbies. This home offers the perfect blend of elegance, functionality, and prime location. (id:37464)
Property Details
| MLS® Number | 1415389 |
| Property Type | Single Family |
| Neigbourhood | Chapel Hill South |
| Amenities Near By | Public Transit, Recreation Nearby, Shopping |
| Features | Private Setting, Automatic Garage Door Opener |
| Parking Space Total | 4 |
| Structure | Patio(s) |
Building
| Bathroom Total | 3 |
| Bedrooms Above Ground | 2 |
| Bedrooms Below Ground | 2 |
| Bedrooms Total | 4 |
| Appliances | Refrigerator, Dishwasher, Dryer, Stove, Washer, Blinds |
| Architectural Style | Bungalow |
| Basement Development | Finished |
| Basement Type | Full (finished) |
| Constructed Date | 1998 |
| Construction Style Attachment | Detached |
| Cooling Type | Central Air Conditioning |
| Exterior Finish | Brick, Siding |
| Fireplace Present | Yes |
| Fireplace Total | 1 |
| Fixture | Drapes/window Coverings |
| Flooring Type | Wall-to-wall Carpet, Hardwood, Ceramic |
| Foundation Type | Poured Concrete |
| Heating Fuel | Natural Gas |
| Heating Type | Forced Air |
| Stories Total | 1 |
| Type | House |
| Utility Water | Municipal Water |
Parking
| Attached Garage | |
| Inside Entry |
Land
| Acreage | No |
| Fence Type | Fenced Yard |
| Land Amenities | Public Transit, Recreation Nearby, Shopping |
| Landscape Features | Landscaped |
| Sewer | Municipal Sewage System |
| Size Depth | 92 Ft ,7 In |
| Size Frontage | 43 Ft ,8 In |
| Size Irregular | 43.64 Ft X 92.59 Ft |
| Size Total Text | 43.64 Ft X 92.59 Ft |
| Zoning Description | Residential |
Rooms
| Level | Type | Length | Width | Dimensions |
|---|---|---|---|---|
| Basement | Other | 12'9" x 11'5" | ||
| Basement | Full Bathroom | Measurements not available | ||
| Basement | Other | 9'7" x 13'2" | ||
| Basement | Recreation Room | 15'7" x 25'0" | ||
| Basement | Storage | Measurements not available | ||
| Main Level | Primary Bedroom | 16'6" x 12'0" | ||
| Main Level | Bedroom | 10'4" x 9'6" | ||
| Main Level | Dining Room | 16'3" x 10'3" | ||
| Main Level | Kitchen | 12'4" x 9'6" | ||
| Main Level | Eating Area | 12'0" x 9'0" | ||
| Main Level | Laundry Room | Measurements not available | ||
| Main Level | Living Room | 16'3" x 13'3" | ||
| Main Level | 4pc Ensuite Bath | Measurements not available | ||
| Main Level | Full Bathroom | Measurements not available |
https://www.realtor.ca/real-estate/27566703/2101-auburn-ridge-drive-ottawa-chapel-hill-south




























