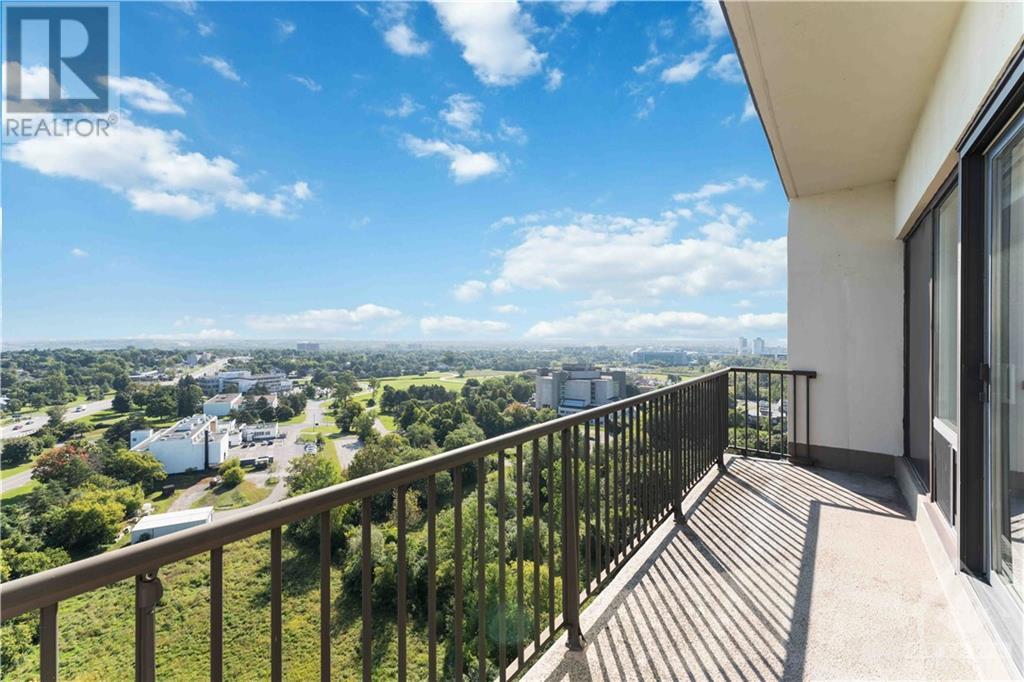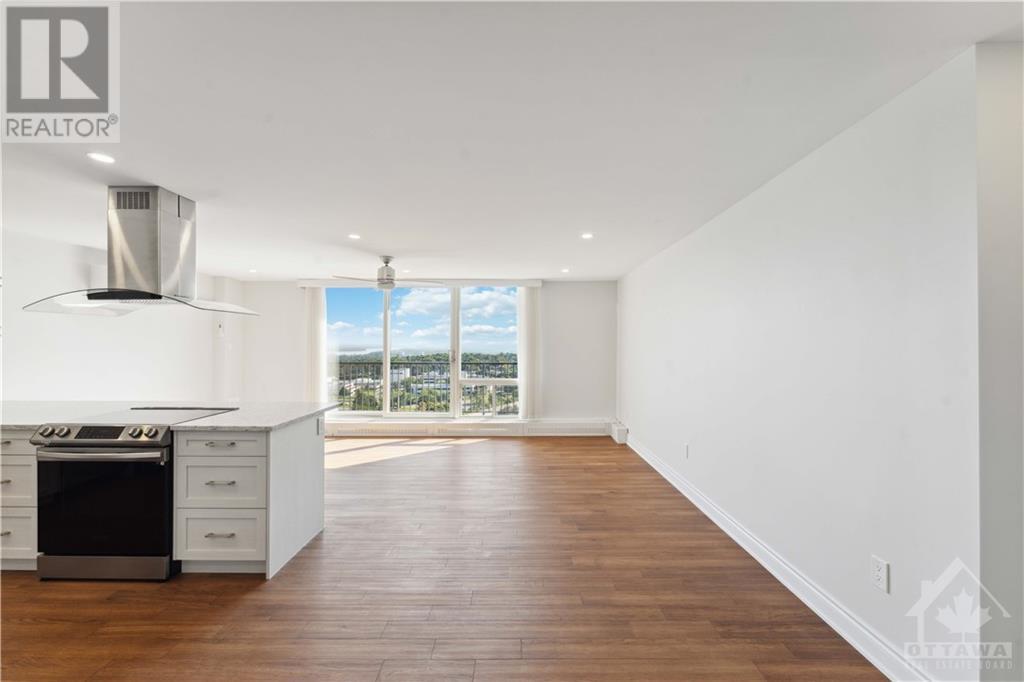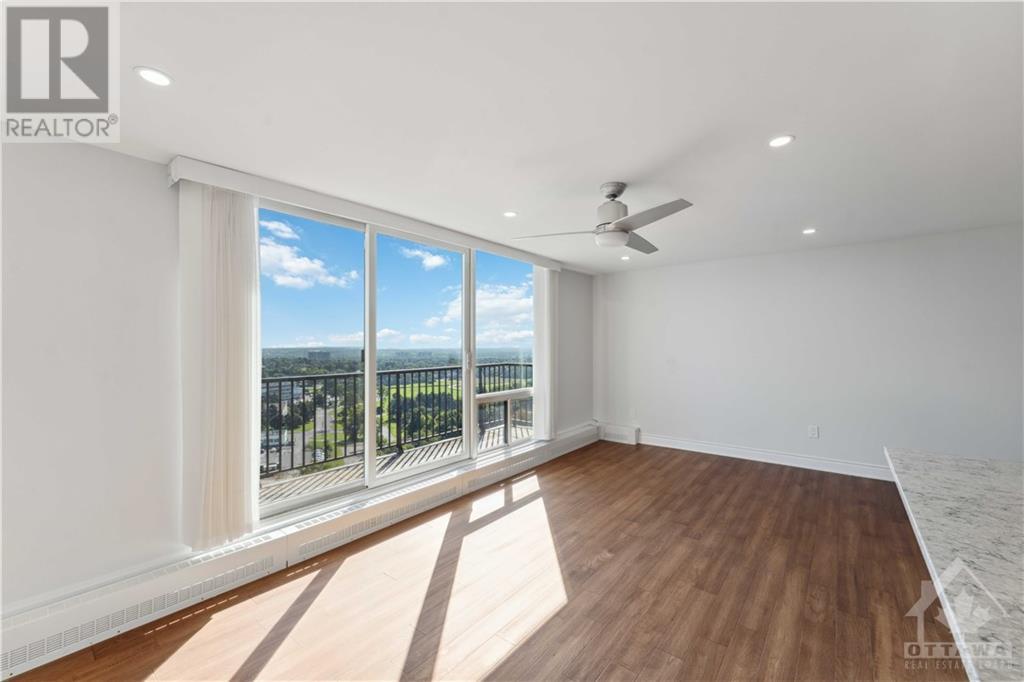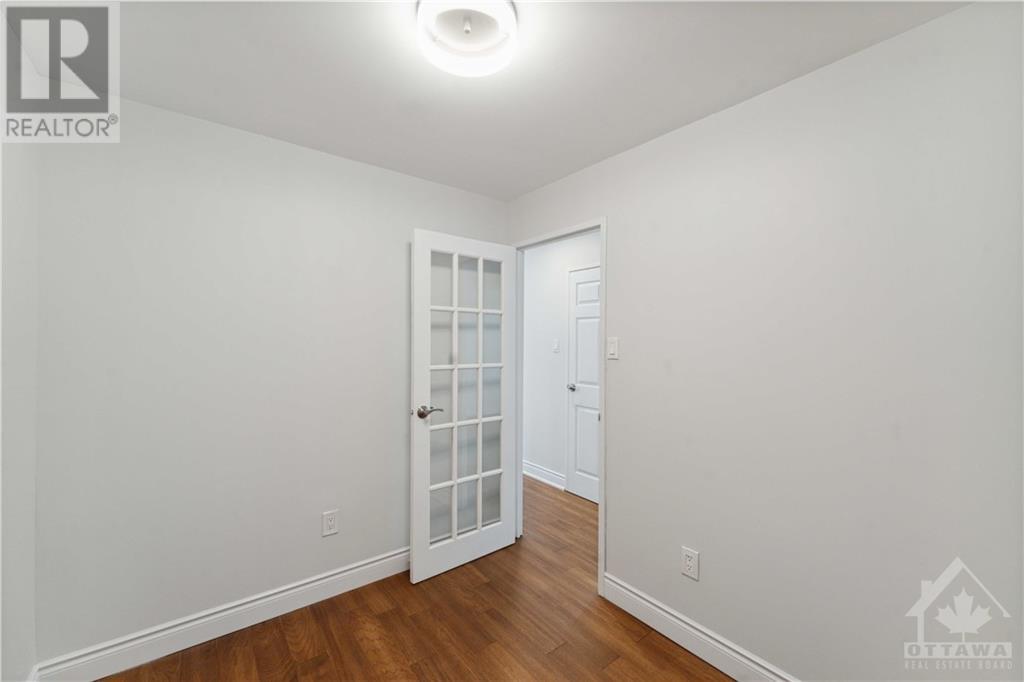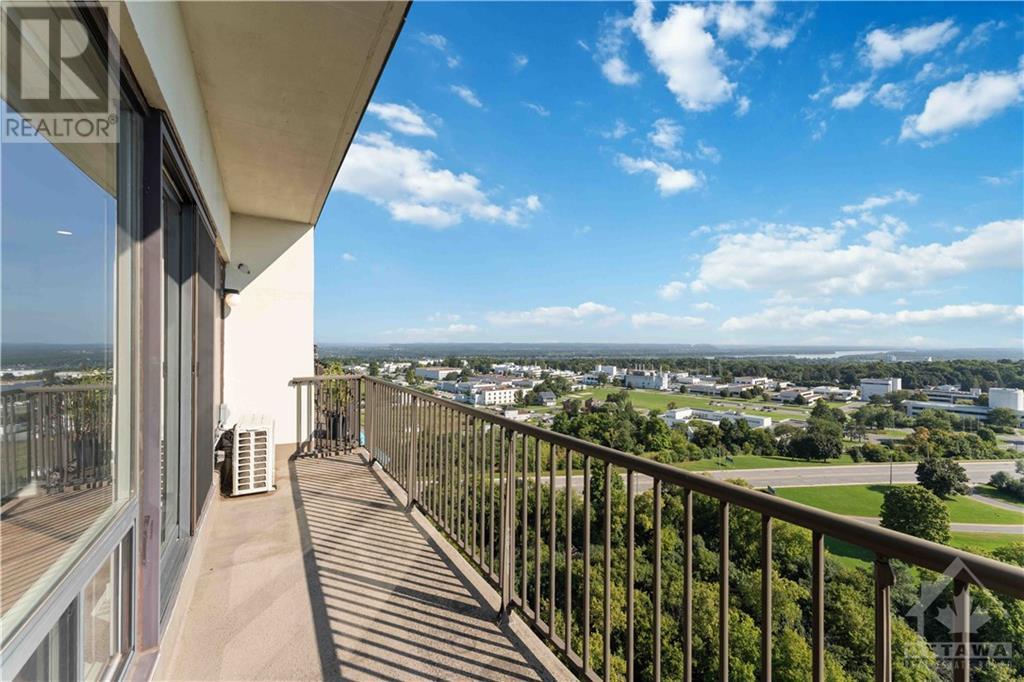2108 - 665 Bathgate Drive Ottawa, Ontario K1K 3Y4
$2,300 Monthly
Flooring: Tile, Welcome to 665 Bathgate unit 2108. This Penthouse unit at the Las Brisas has been completely renovated from top to bottom. Upon entering you will be greeted with a brand new kitchen and a sun filled living room and eating area. Bedrooms are of the generous size and master bedroom walk-in closet organizers is sure to please. The second bedroom is equipped with a top notch murphy bed for that unexpected guests and tucked away when not needed. The den is a excellent added touch perfect for that home office. The spa like bathroom is sure to impress. The Las Brisas building has plenty of amenities that can be taken advantage of; A library, an indoor pool, a gym, and a billiards room. The spectacular north eastern views will leave you breathless., Deposit: 4750, Flooring: Hardwood (id:37464)
Property Details
| MLS® Number | X9520285 |
| Property Type | Single Family |
| Neigbourhood | Carson Meadows |
| Community Name | 3505 - Carson Meadows |
| Community Features | Community Centre |
| Parking Space Total | 1 |
| Pool Type | Indoor Pool |
Building
| Bathroom Total | 1 |
| Bedrooms Above Ground | 2 |
| Bedrooms Total | 2 |
| Appliances | Cooktop, Dishwasher, Oven, Refrigerator |
| Cooling Type | Wall Unit |
| Exterior Finish | Brick |
| Heating Fuel | Natural Gas |
| Heating Type | Hot Water Radiator Heat |
| Type | Apartment |
| Utility Water | Municipal Water |
Parking
| Underground |
Land
| Acreage | No |
| Zoning Description | Residential |
Rooms
| Level | Type | Length | Width | Dimensions |
|---|---|---|---|---|
| Main Level | Living Room | 5.94 m | 2.46 m | 5.94 m x 2.46 m |
| Main Level | Dining Room | 3.58 m | 3.07 m | 3.58 m x 3.07 m |
| Main Level | Kitchen | 3.86 m | 3.58 m | 3.86 m x 3.58 m |
| Main Level | Primary Bedroom | 5.28 m | 2.89 m | 5.28 m x 2.89 m |
| Main Level | Bedroom | 4.29 m | 2.94 m | 4.29 m x 2.94 m |
| Main Level | Other | Measurements not available | ||
| Main Level | Den | 2.48 m | 2.23 m | 2.48 m x 2.23 m |
| Main Level | Bathroom | 2.26 m | 1.49 m | 2.26 m x 1.49 m |
https://www.realtor.ca/real-estate/27434689/2108-665-bathgate-drive-ottawa-3505-carson-meadows

