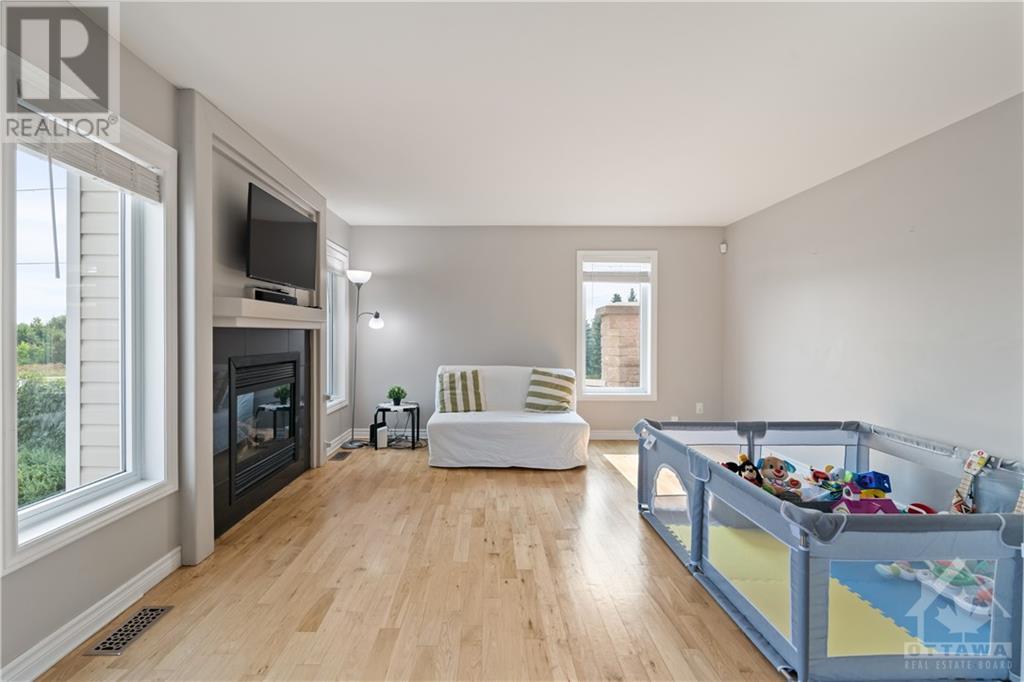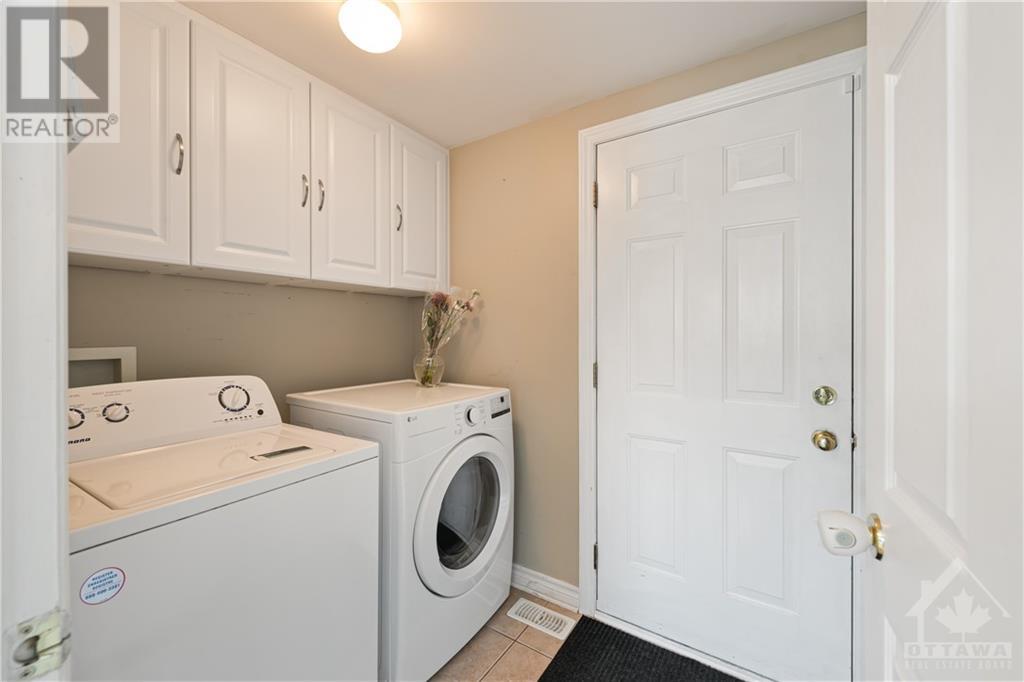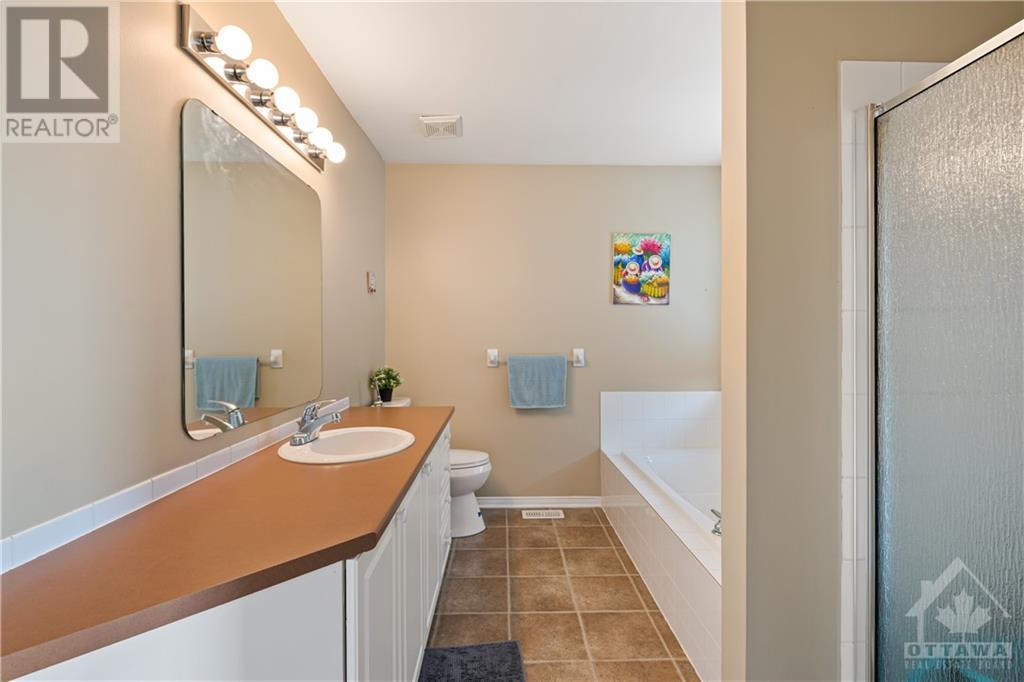212 Willow Creek Circle Barrhaven (7709 - Barrhaven - Strandherd), Ontario K2G 7B1
$749,900
Welcome to your Dream Home! This stunning single detached property is perfectly situated on corner lot and offer breath-taking views of The Vimy Memorial Bridge. Its on a quiet street and a few blocks away from Berry Glen park. Open-concept living room with 2 story ceiling & huge windows. Separate dining area with large window for natural lighting. Spacious kitchen with plenty of cabinet and counter space with separate eating area. Mudroom/laundry room off kitchen with built in closets and sink. Main-floor family room with gas fireplace ideal place for family gatherings and relaxing. Oversized primary bedroom with sitting/den area, walk in closet and 4pcs-ensuite bath. Well-appointed 2 secondary bedrooms & full bath on the 2nd level. Fully finished basement with 4th bedroom ,Full bathroom and huge recreation room. Fully-fenced backyard with oversized deck. 6mm Acrylic window panels was installed for thermal and acoustic insulation 2022.Attic fiber glass insulation 2024, Flooring: Hardwood, Flooring: Ceramic, Flooring: Mixed (id:37464)
Property Details
| MLS® Number | X9523289 |
| Property Type | Single Family |
| Neigbourhood | Chapman Mills |
| Community Name | 7709 - Barrhaven - Strandherd |
| Amenities Near By | Public Transit, Park |
| Parking Space Total | 3 |
Building
| Bathroom Total | 4 |
| Bedrooms Above Ground | 3 |
| Bedrooms Below Ground | 1 |
| Bedrooms Total | 4 |
| Amenities | Fireplace(s) |
| Appliances | Dishwasher, Dryer, Hood Fan, Microwave, Refrigerator, Stove, Washer |
| Basement Development | Finished |
| Basement Type | Full (finished) |
| Construction Style Attachment | Detached |
| Cooling Type | Central Air Conditioning |
| Exterior Finish | Brick, Concrete |
| Fireplace Present | Yes |
| Fireplace Total | 1 |
| Foundation Type | Concrete |
| Heating Fuel | Natural Gas |
| Heating Type | Forced Air |
| Stories Total | 2 |
| Type | House |
| Utility Water | Municipal Water |
Parking
| Attached Garage |
Land
| Acreage | No |
| Fence Type | Fenced Yard |
| Land Amenities | Public Transit, Park |
| Sewer | Sanitary Sewer |
| Size Depth | 86 Ft ,10 In |
| Size Frontage | 38 Ft |
| Size Irregular | 38.06 X 86.84 Ft ; 0 |
| Size Total Text | 38.06 X 86.84 Ft ; 0 |
| Zoning Description | R3z |
Rooms
| Level | Type | Length | Width | Dimensions |
|---|---|---|---|---|
| Second Level | Bathroom | 3.02 m | 2.38 m | 3.02 m x 2.38 m |
| Second Level | Bathroom | 3.58 m | 2.54 m | 3.58 m x 2.54 m |
| Second Level | Primary Bedroom | 6.27 m | 4.19 m | 6.27 m x 4.19 m |
| Second Level | Bedroom | 3.04 m | 3.5 m | 3.04 m x 3.5 m |
| Second Level | Bedroom | 3.14 m | 3.6 m | 3.14 m x 3.6 m |
| Basement | Bathroom | 2.43 m | 1.87 m | 2.43 m x 1.87 m |
| Basement | Recreational, Games Room | 5.08 m | 7.28 m | 5.08 m x 7.28 m |
| Basement | Utility Room | 2.51 m | 2.1 m | 2.51 m x 2.1 m |
| Basement | Other | 4.34 m | 4.01 m | 4.34 m x 4.01 m |
| Basement | Bedroom | 4.29 m | 4.41 m | 4.29 m x 4.41 m |
| Main Level | Kitchen | 2.69 m | 2.87 m | 2.69 m x 2.87 m |
| Main Level | Laundry Room | 2.89 m | 1.62 m | 2.89 m x 1.62 m |
| Main Level | Living Room | 3.68 m | 4.16 m | 3.68 m x 4.16 m |
| Main Level | Bathroom | 1.47 m | 1.62 m | 1.47 m x 1.62 m |
| Main Level | Living Room | 2.94 m | 3.37 m | 2.94 m x 3.37 m |
| Main Level | Dining Room | 5.23 m | 3.07 m | 5.23 m x 3.07 m |
| Main Level | Family Room | 3.81 m | 4.26 m | 3.81 m x 4.26 m |


































