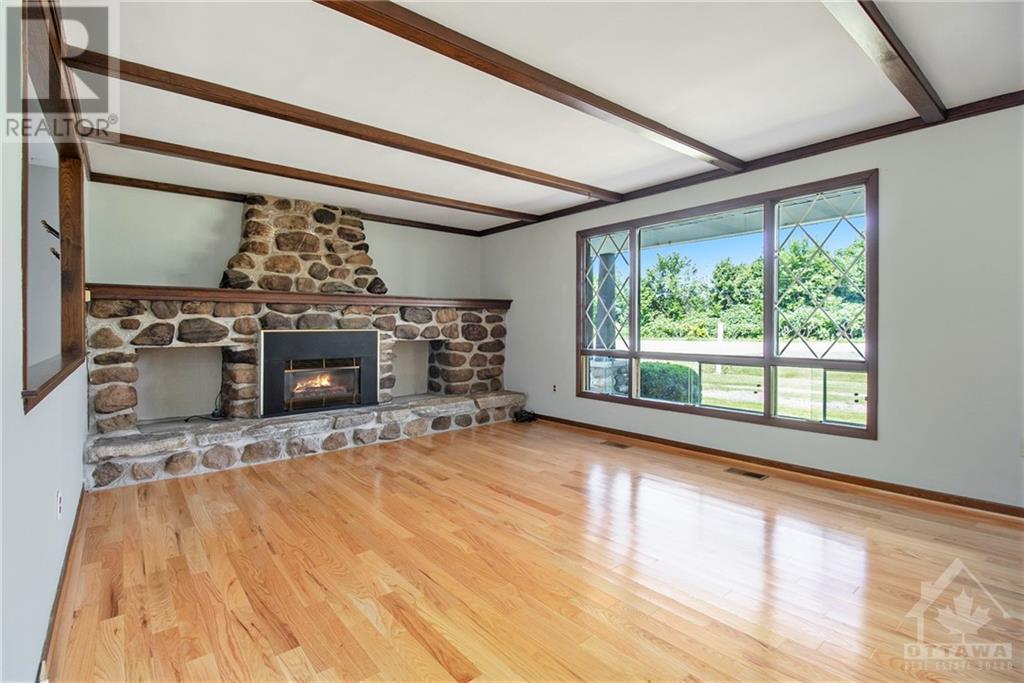2132 Hwy 138 Road North Stormont (712 - North Stormont (Roxborough) Twp), Ontario K0C 1W0
$649,900
Flooring: Carpet W/W & Mixed, Flooring: Ceramic, Flooring: Laminate, Rare find! This residential/commercial property gives you tremendous opportunity to have your home and business on the desirable location of the Hwy 138 siting on over 1 acres of land with mature trees. The garage/workshop offers 4 different bays with separate entrances, 2 oil/wood furnaces, air lines and compressor ample storage space, 3800sq feet (38X100) ideal for any trades man. The home offers a large country kitchen, spacious living room with lots of natural light, sunroom, 2 main floor bedrooms and a full washroom. The second level is a loft with washroom that can be used as a third bedroom or converted into a bachelor in-law suite. The full basement offers a large rec room with bar, perfect for family fun, powder room, den and plenty of storage. Don't miss out! (id:37464)
Property Details
| MLS® Number | X9520984 |
| Property Type | Single Family |
| Neigbourhood | Valleys Corners |
| Community Name | 712 - North Stormont (Roxborough) Twp |
| Parking Space Total | 10 |
Building
| Bathroom Total | 2 |
| Bedrooms Above Ground | 3 |
| Bedrooms Total | 3 |
| Appliances | Water Heater, Water Treatment, Dishwasher, Microwave |
| Basement Development | Finished |
| Basement Type | Full (finished) |
| Construction Style Attachment | Detached |
| Cooling Type | Central Air Conditioning |
| Fireplace Present | Yes |
| Fireplace Total | 1 |
| Foundation Type | Block |
| Heating Fuel | Propane |
| Heating Type | Forced Air |
| Stories Total | 2 |
| Type | House |
Land
| Acreage | No |
| Sewer | Septic System |
| Size Depth | 244 Ft |
| Size Frontage | 203 Ft ,5 In |
| Size Irregular | 203.43 X 244.02 Ft ; 0 |
| Size Total Text | 203.43 X 244.02 Ft ; 0|1/2 - 1.99 Acres |
| Zoning Description | Res/ind/comm |
Rooms
| Level | Type | Length | Width | Dimensions |
|---|---|---|---|---|
| Second Level | Bathroom | 2.13 m | 1.98 m | 2.13 m x 1.98 m |
| Basement | Recreational, Games Room | 6.73 m | 7.11 m | 6.73 m x 7.11 m |
| Main Level | Dining Room | 2.79 m | 5.13 m | 2.79 m x 5.13 m |
| Main Level | Kitchen | 4.26 m | 5.13 m | 4.26 m x 5.13 m |
| Main Level | Family Room | 6.09 m | 4.03 m | 6.09 m x 4.03 m |
| Main Level | Bathroom | 1.67 m | 3.6 m | 1.67 m x 3.6 m |
| Main Level | Bedroom | 4.31 m | 3.58 m | 4.31 m x 3.58 m |
| Main Level | Bedroom | 2.99 m | 3.58 m | 2.99 m x 3.58 m |
| Other | Workshop | 10.64 m | 11.17 m | 10.64 m x 11.17 m |
| Other | Workshop | 5.96 m | 11.17 m | 5.96 m x 11.17 m |

































