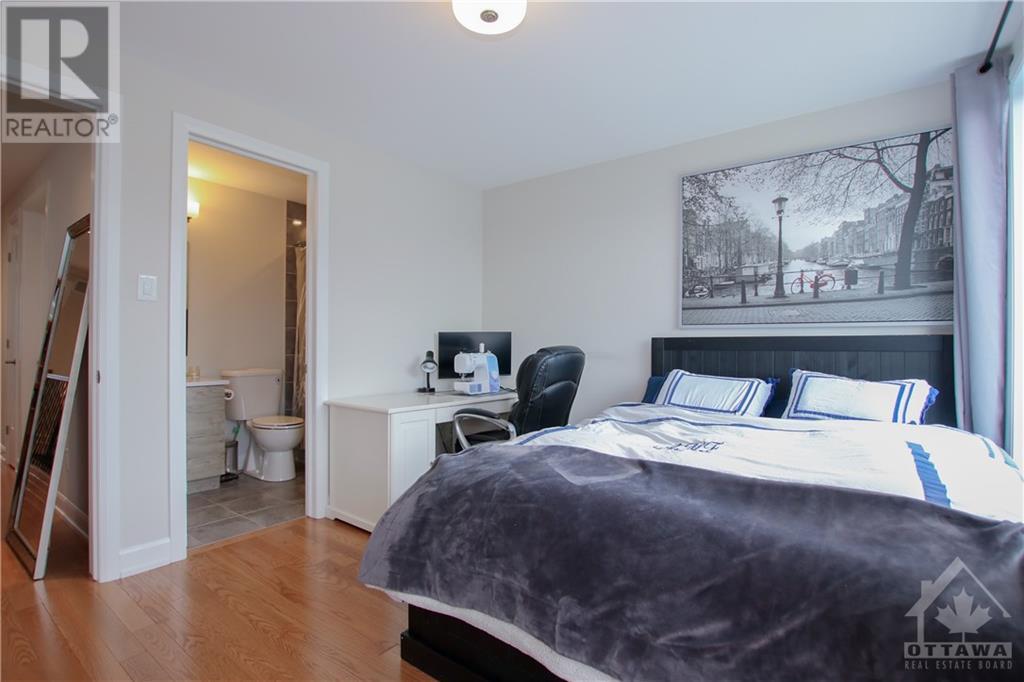214 Jeremiah Kealey Street Glebe - Ottawa East And Area (4407 - Ottawa East), Ontario K1S 5H3
$1,050,000
Flooring: Tile, A stunning 2 bed 2.5 bath townhome in Greystone Village, just what you've been looking for! Enter the front door into the perfect space for a seating area or an office. Lower level complete with a 2 pc bath and access to the oversized 1 car garage. Enjoy a bright open concept main level with oversized windows and hardwood floors throughout, a cozy fireplace, a spacious balcony off the living room, and dining room with a balcony. The kitchen has stainless steel appliances, quartz counters, a large island, and custom cabinets. The 3rd level has a luxurious primary bedroom with lots of closet space, and a 4 pc ensuite. Spacious second bedroom is complete with a 4 pc ensuite. Relax on the rooftop terrace overlooking the river. Steps away are some of Ottawa's most beautiful landmarks including the Rideau Canal, the Rideau River, trails, and parks! Downtown Ottawa, Lansdowne, Ottawa U, shops & restaurants a short distance away. $121/month association fee for road maintenance & snow removal., Flooring: Hardwood (id:37464)
Property Details
| MLS® Number | X9461018 |
| Property Type | Single Family |
| Neigbourhood | Greystone Village |
| Community Name | 4407 - Ottawa East |
| Amenities Near By | Park |
| Parking Space Total | 2 |
| View Type | River View |
Building
| Bathroom Total | 3 |
| Bedrooms Above Ground | 2 |
| Bedrooms Total | 2 |
| Amenities | Fireplace(s) |
| Appliances | Dishwasher, Dryer, Hood Fan, Refrigerator, Stove, Washer |
| Construction Style Attachment | Attached |
| Cooling Type | Central Air Conditioning |
| Exterior Finish | Brick, Stone |
| Fireplace Present | Yes |
| Fireplace Total | 1 |
| Foundation Type | Concrete |
| Heating Fuel | Natural Gas |
| Heating Type | Forced Air |
| Stories Total | 3 |
| Type | Row / Townhouse |
| Utility Water | Municipal Water |
Parking
| Inside Entry |
Land
| Acreage | No |
| Land Amenities | Park |
| Sewer | Sanitary Sewer |
| Size Depth | 73 Ft ,5 In |
| Size Frontage | 15 Ft ,8 In |
| Size Irregular | 15.73 X 73.44 Ft ; 0 |
| Size Total Text | 15.73 X 73.44 Ft ; 0 |
| Zoning Description | Residential |
Rooms
| Level | Type | Length | Width | Dimensions |
|---|---|---|---|---|
| Third Level | Bathroom | Measurements not available | ||
| Third Level | Laundry Room | Measurements not available | ||
| Third Level | Other | Measurements not available | ||
| Third Level | Primary Bedroom | 3.81 m | 3.7 m | 3.81 m x 3.7 m |
| Third Level | Bathroom | Measurements not available | ||
| Third Level | Other | Measurements not available | ||
| Third Level | Bedroom | 3.81 m | 3.22 m | 3.81 m x 3.22 m |
| Lower Level | Media | 4.52 m | 3.02 m | 4.52 m x 3.02 m |
| Lower Level | Bathroom | Measurements not available | ||
| Lower Level | Utility Room | Measurements not available | ||
| Main Level | Living Room | 5.38 m | 4.52 m | 5.38 m x 4.52 m |
| Main Level | Kitchen | 3.88 m | 2.51 m | 3.88 m x 2.51 m |
| Main Level | Dining Room | 4.52 m | 3.53 m | 4.52 m x 3.53 m |
| Main Level | Other | 4.64 m | 2.28 m | 4.64 m x 2.28 m |
| Main Level | Other | 2.43 m | 1.82 m | 2.43 m x 1.82 m |
| Other | Other | 4.82 m | 3.4 m | 4.82 m x 3.4 m |































