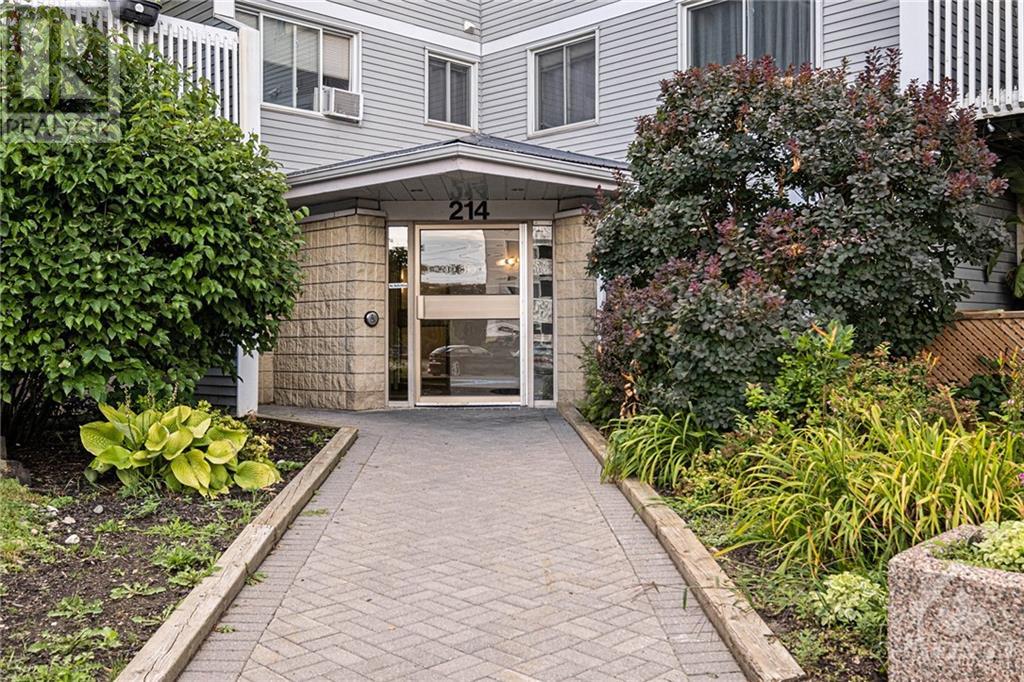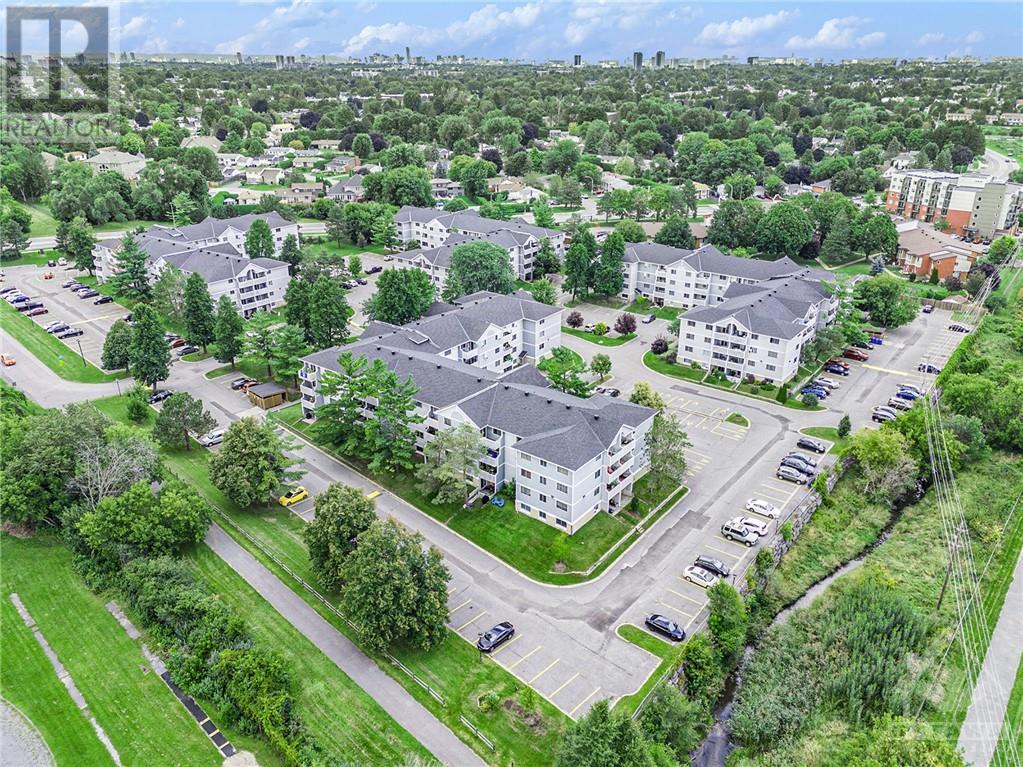214 Viewmount Drive Unit#102 Ottawa, Ontario K2E 7X3
$327,999Maintenance, Property Management, Caretaker, Water, Other, See Remarks
$409.53 Monthly
Maintenance, Property Management, Caretaker, Water, Other, See Remarks
$409.53 MonthlyWelcome to your new opportunity! This charming 2-bedroom, 1-bath condo is perfect for first-time buyers and investors. With over 700 sqft, the kitchen features stainless steel appliances and ample counter space, opening to a spacious dining/living area. The bathroom is conveniently located for privacy. Located in Central Ottawa, enjoy easy access to shops, entertainment, parks, and colleges. The unit includes a parking spot, a patio for seating and BBQs, and in-unit laundry. This well-maintained condo offers comfort and practicality, making it an ideal budget-friendly choice with affordable condo fees that include water. (id:37464)
Property Details
| MLS® Number | 1418232 |
| Property Type | Single Family |
| Neigbourhood | Borden Frm Park |
| Amenities Near By | Public Transit, Recreation Nearby, Shopping |
| Community Features | Pets Allowed |
| Features | Elevator |
| Parking Space Total | 1 |
| Structure | Patio(s) |
Building
| Bathroom Total | 1 |
| Bedrooms Above Ground | 2 |
| Bedrooms Total | 2 |
| Amenities | Laundry - In Suite |
| Appliances | Refrigerator, Dishwasher, Dryer, Freezer, Hood Fan, Stove, Washer, Blinds |
| Basement Development | Not Applicable |
| Basement Type | None (not Applicable) |
| Constructed Date | 1986 |
| Cooling Type | Window Air Conditioner |
| Exterior Finish | Siding |
| Flooring Type | Tile, Vinyl |
| Foundation Type | Poured Concrete |
| Heating Fuel | Electric |
| Heating Type | Baseboard Heaters |
| Stories Total | 1 |
| Type | Apartment |
| Utility Water | Municipal Water |
Parking
| Open | |
| Surfaced |
Land
| Acreage | No |
| Land Amenities | Public Transit, Recreation Nearby, Shopping |
| Sewer | Municipal Sewage System |
| Zoning Description | Residential |
Rooms
| Level | Type | Length | Width | Dimensions |
|---|---|---|---|---|
| Main Level | Living Room | 12'10" x 12'5" | ||
| Main Level | Dining Room | 12'10" x 6'5" | ||
| Main Level | Kitchen | 10'6" x 7'1" | ||
| Main Level | Foyer | 3'8" x 7'5" | ||
| Main Level | Utility Room | 3'2" x 7'1" | ||
| Main Level | Full Bathroom | 8'1" x 7'1" | ||
| Main Level | Bedroom | 12'2" x 8'7" | ||
| Main Level | Primary Bedroom | 10'3" x 11'11" |
https://www.realtor.ca/real-estate/27590190/214-viewmount-drive-unit102-ottawa-borden-frm-park



















