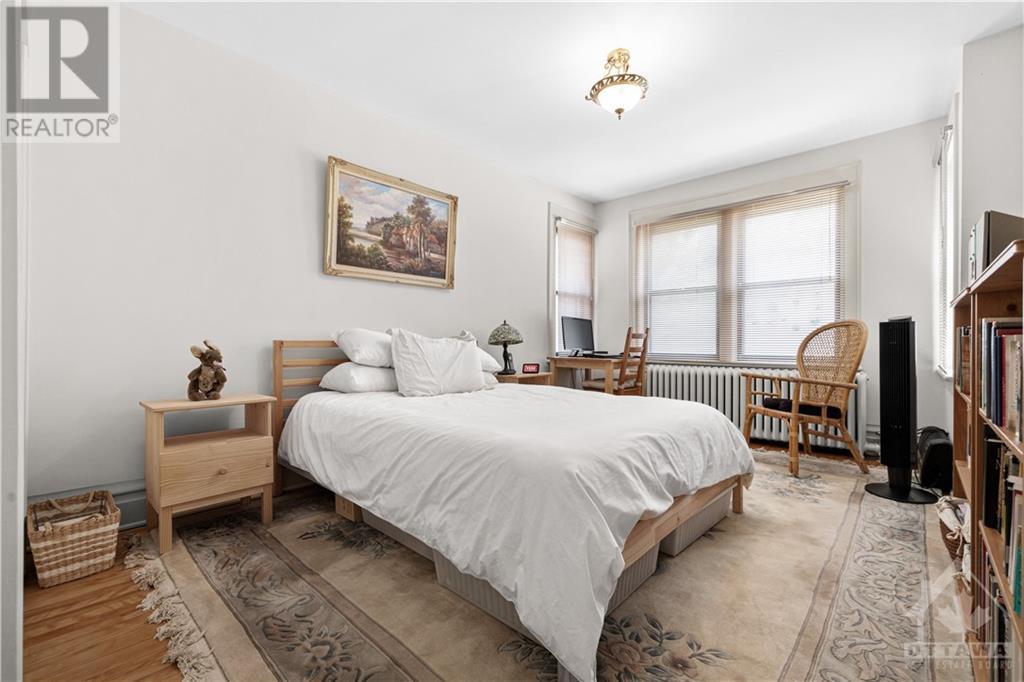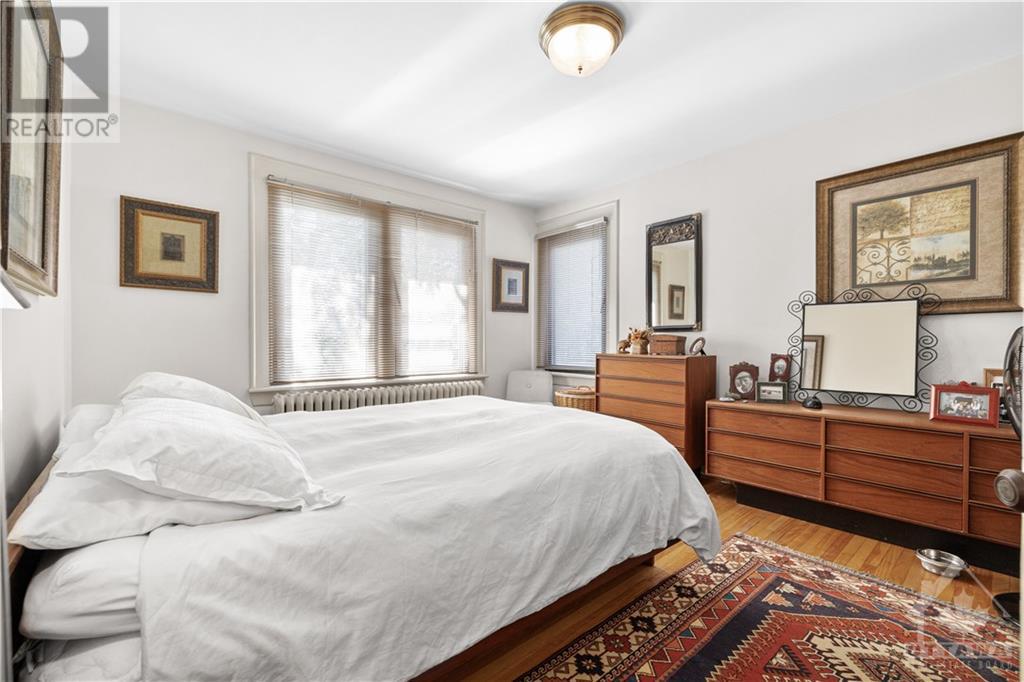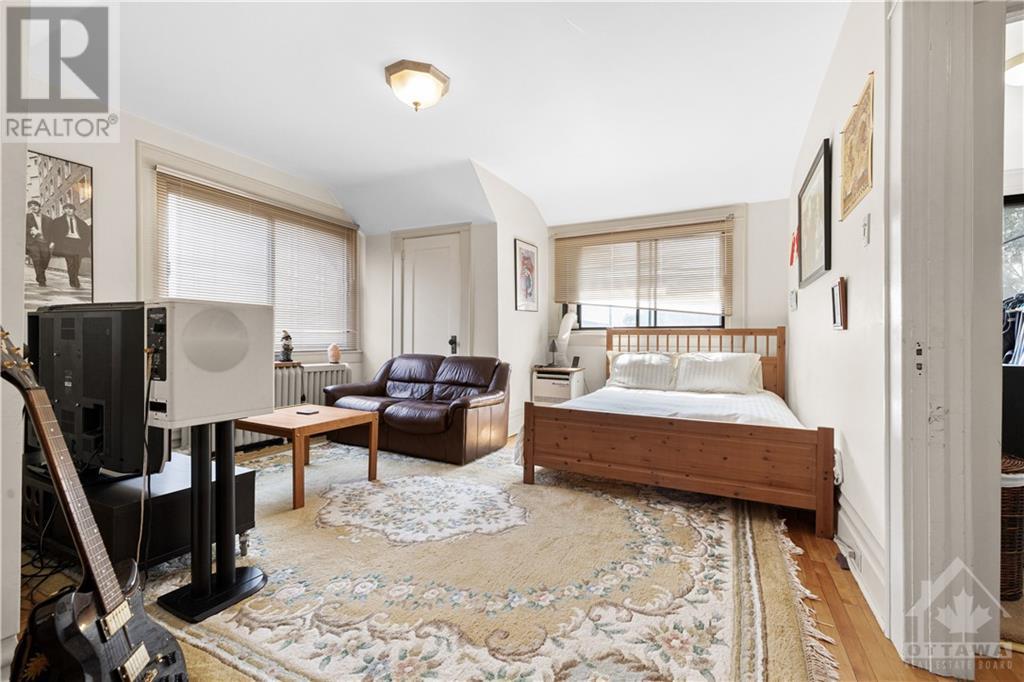215 Argyle Avenue Ottawa Centre (4103 - Ottawa Centre), Ontario K2P 1B8
$949,000
Flooring: Tile, Discover timeless elegance in this Victorian home, prominently located at the corner of Argyle and O’Connor, with views of the Museum of Nature and steps from the YMCA. This spacious residence features a fully fenced yard and a classic exterior with modern comforts. A unique side-front door entry welcomes you with a solid wood/glass door and a large entry hall, echoing times of the past with Parisian-style French doors. The main floor includes a large living room, dining room with coffered ceilings, a functional kitchen with oak cabinetry, and oak hardwood floors throughout. The second floor offers two spacious bedrooms, a third multi-purpose room that can serve as a bedroom or den/office, and a full bathroom. The third floor provides two generous bedrooms, additional storage space, and another full bathroom. Situated in a prime location, this Victorian home has been well maintained and has potential for multiple units, thanks to its R4 zoning., Flooring: Hardwood (id:37464)
Property Details
| MLS® Number | X9518863 |
| Property Type | Single Family |
| Neigbourhood | Centretown |
| Community Name | 4103 - Ottawa Centre |
| Amenities Near By | Public Transit, Park |
| Parking Space Total | 3 |
Building
| Bathroom Total | 2 |
| Bedrooms Above Ground | 5 |
| Bedrooms Total | 5 |
| Amenities | Fireplace(s) |
| Appliances | Dishwasher, Dryer, Refrigerator, Stove, Washer |
| Basement Development | Partially Finished |
| Basement Type | Full (partially Finished) |
| Construction Style Attachment | Detached |
| Cooling Type | Window Air Conditioner |
| Exterior Finish | Brick |
| Fireplace Present | Yes |
| Fireplace Total | 1 |
| Foundation Type | Concrete |
| Heating Fuel | Natural Gas |
| Heating Type | Hot Water Radiator Heat |
| Stories Total | 3 |
| Type | House |
| Utility Water | Municipal Water |
Land
| Acreage | No |
| Land Amenities | Public Transit, Park |
| Sewer | Sanitary Sewer |
| Size Depth | 66 Ft ,2 In |
| Size Frontage | 37 Ft ,11 In |
| Size Irregular | 37.96 X 66.17 Ft ; 1 |
| Size Total Text | 37.96 X 66.17 Ft ; 1 |
| Zoning Description | R4ud[479] |
Rooms
| Level | Type | Length | Width | Dimensions |
|---|---|---|---|---|
| Second Level | Bathroom | 2.54 m | 2.54 m | 2.54 m x 2.54 m |
| Second Level | Bedroom | 3.63 m | 4.34 m | 3.63 m x 4.34 m |
| Second Level | Bedroom | 3.2 m | 4.57 m | 3.2 m x 4.57 m |
| Second Level | Bedroom | 3.32 m | 5.51 m | 3.32 m x 5.51 m |
| Third Level | Bathroom | Measurements not available | ||
| Third Level | Bedroom | 4.06 m | 3.07 m | 4.06 m x 3.07 m |
| Third Level | Bedroom | 3.96 m | 4.01 m | 3.96 m x 4.01 m |
| Main Level | Living Room | 3.96 m | 6.4 m | 3.96 m x 6.4 m |
| Main Level | Kitchen | 3.02 m | 3.63 m | 3.02 m x 3.63 m |
| Main Level | Dining Room | 3.55 m | 4.47 m | 3.55 m x 4.47 m |


































