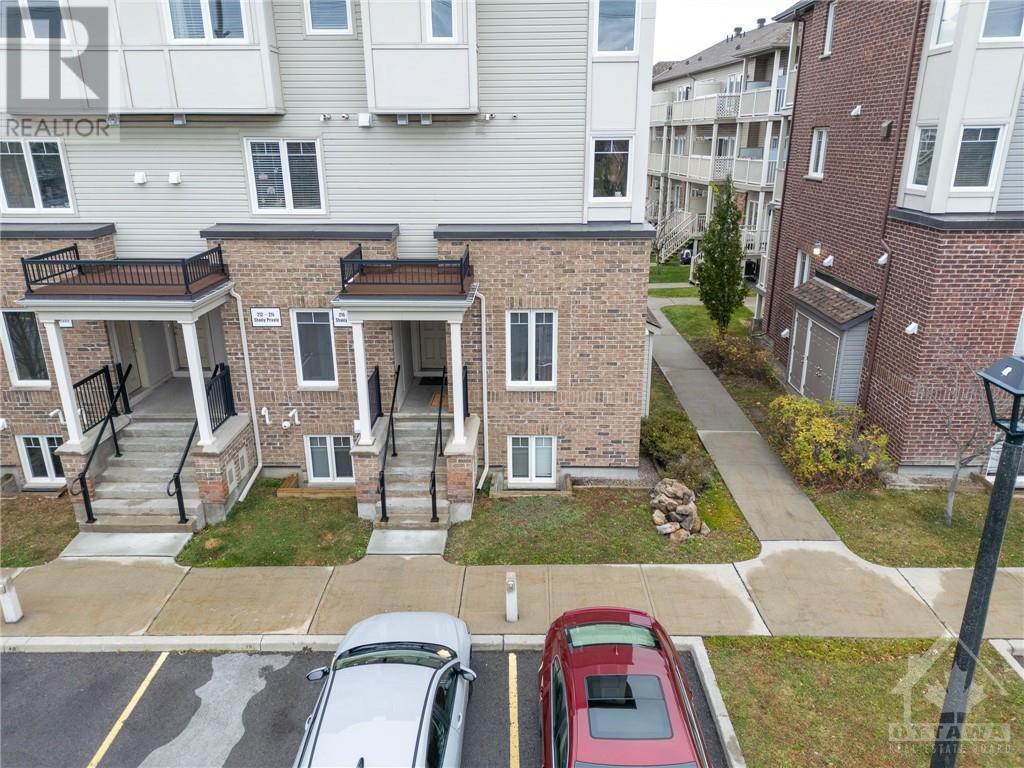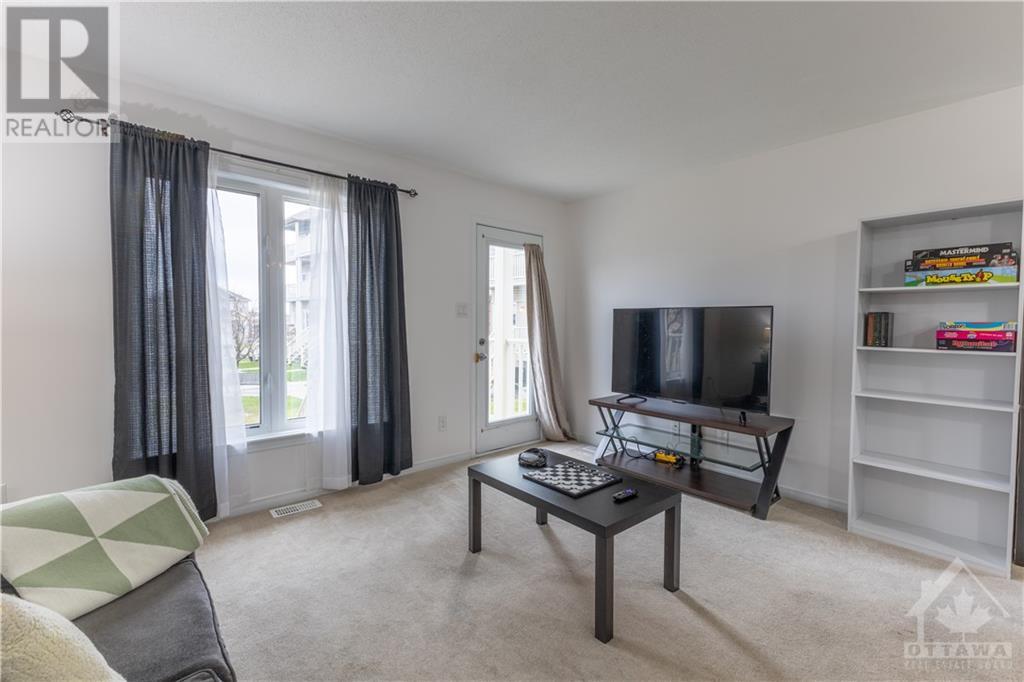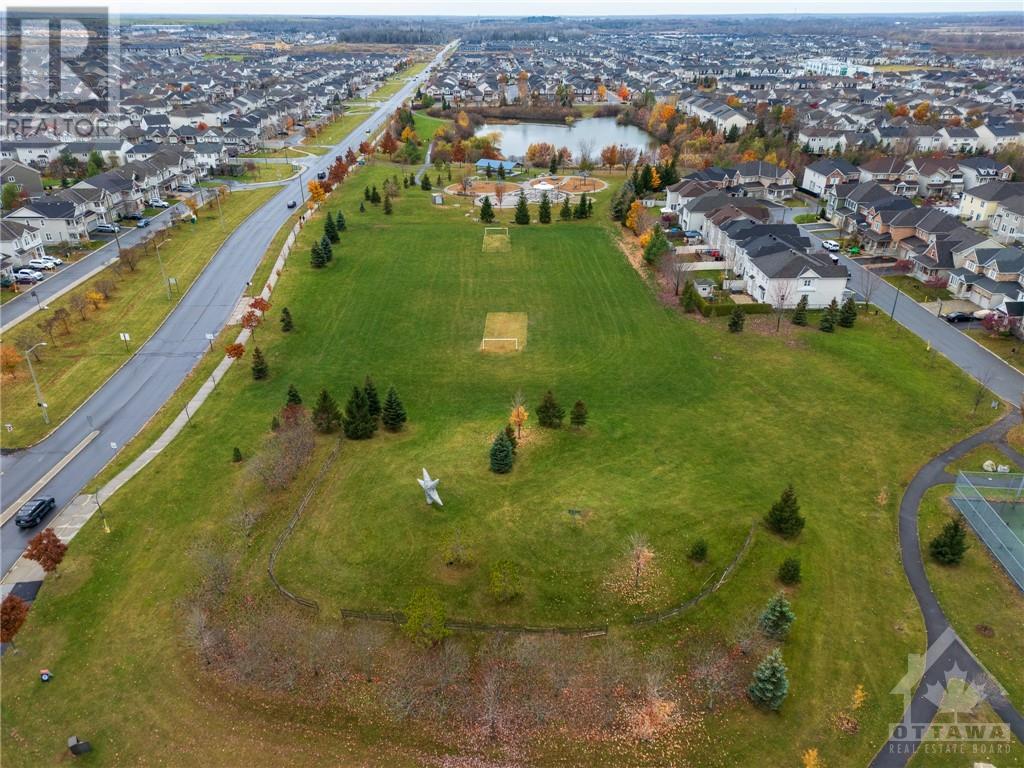218 Shanly Private Nepean, Ontario K2J 5X6
$389,900Maintenance, Landscaping, Waste Removal, Other, See Remarks, Reserve Fund Contributions
$386.11 Monthly
Maintenance, Landscaping, Waste Removal, Other, See Remarks, Reserve Fund Contributions
$386.11 MonthlyWelcome to this charming stacked condo in the highly sought-after Stonebridge neighborhood! As an end unit, this inviting home is bathed in bright natural sunlight throughout the day. The open-concept kitchen, complete with a breakfast bar, seamlessly flows into the cozy living room, perfect for entertaining guests. The lower level features 2 spacious bedrooms, each equipped with ample closet space, & the primary bedroom includes a private ensuite. This corner unit includes a lovely balcony that walkouts onto the backyard space, in-unit laundry, 1 dedicated parking spot, & convenient visitors parking. Enjoy maintenance-free living with no lawn care or snow removal required. Freshly painted throughout (2024) & a brand new roof (2024). Located in a family-friendly Barrhaven environment close to top-rated schools, parks, Minto Rec Centre, public transit, & essential amenities for your everyday convenience. This condo is move-in ready, so don’t miss out on this exceptional opportunity! (id:37464)
Property Details
| MLS® Number | 1406384 |
| Property Type | Single Family |
| Neigbourhood | Stonebridge |
| Amenities Near By | Public Transit, Recreation Nearby, Shopping |
| Community Features | Family Oriented, Pets Allowed |
| Parking Space Total | 1 |
Building
| Bathroom Total | 3 |
| Bedrooms Below Ground | 2 |
| Bedrooms Total | 2 |
| Amenities | Laundry - In Suite |
| Appliances | Refrigerator, Dishwasher, Dryer, Microwave Range Hood Combo, Stove, Washer, Blinds |
| Basement Development | Not Applicable |
| Basement Type | None (not Applicable) |
| Constructed Date | 2013 |
| Construction Style Attachment | Stacked |
| Cooling Type | Central Air Conditioning |
| Exterior Finish | Brick, Siding |
| Fixture | Drapes/window Coverings |
| Flooring Type | Wall-to-wall Carpet, Mixed Flooring, Tile |
| Foundation Type | Poured Concrete |
| Half Bath Total | 1 |
| Heating Fuel | Natural Gas |
| Heating Type | Forced Air |
| Stories Total | 2 |
| Type | House |
| Utility Water | Municipal Water |
Parking
| Open | |
| Surfaced | |
| Visitor Parking |
Land
| Acreage | No |
| Land Amenities | Public Transit, Recreation Nearby, Shopping |
| Sewer | Municipal Sewage System |
| Zoning Description | R4z |
Rooms
| Level | Type | Length | Width | Dimensions |
|---|---|---|---|---|
| Lower Level | Primary Bedroom | 13'8" x 13'3" | ||
| Lower Level | 3pc Ensuite Bath | 4'11" x 7'11" | ||
| Lower Level | 4pc Bathroom | 5'2" x 7'11" | ||
| Lower Level | Bedroom | 9'6" x 11'0" | ||
| Main Level | 2pc Bathroom | 5'0" x 4'5" | ||
| Main Level | Kitchen | 10'6" x 11'7" | ||
| Main Level | Eating Area | 6'6" x 11'7" | ||
| Main Level | Living Room | 9'6" x 13'7" |
Utilities
| Electricity | Available |
https://www.realtor.ca/real-estate/27625615/218-shanly-private-nepean-stonebridge


































