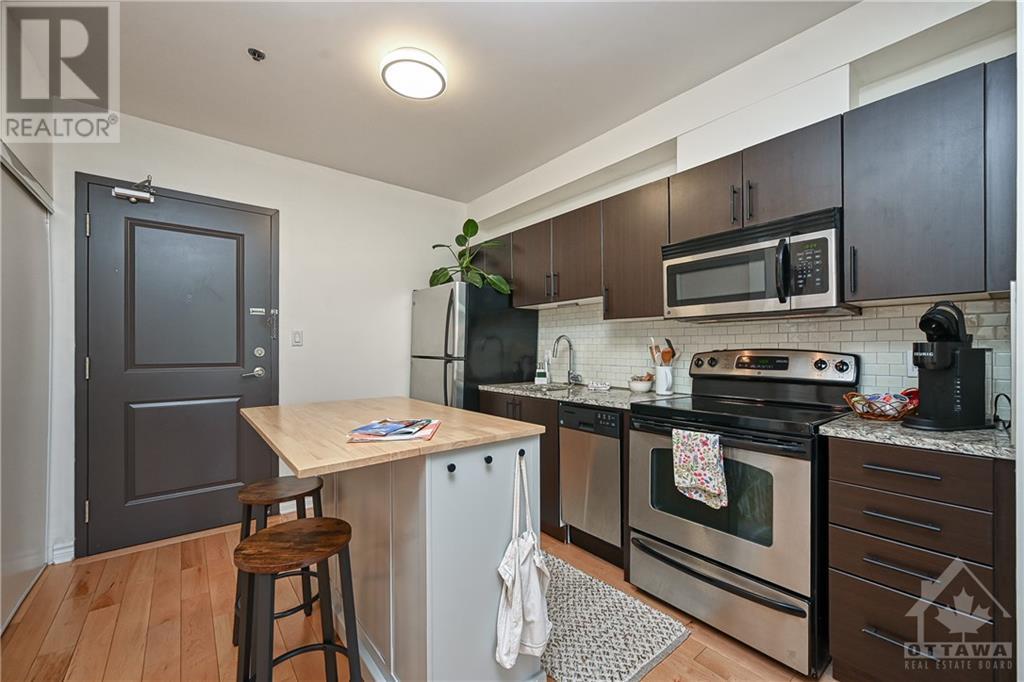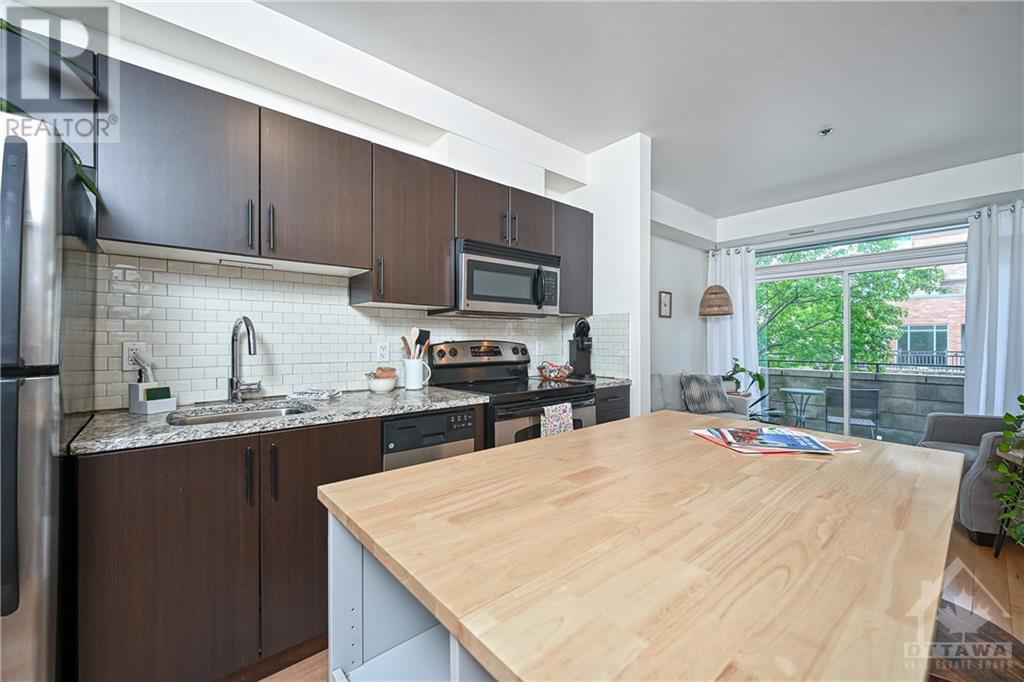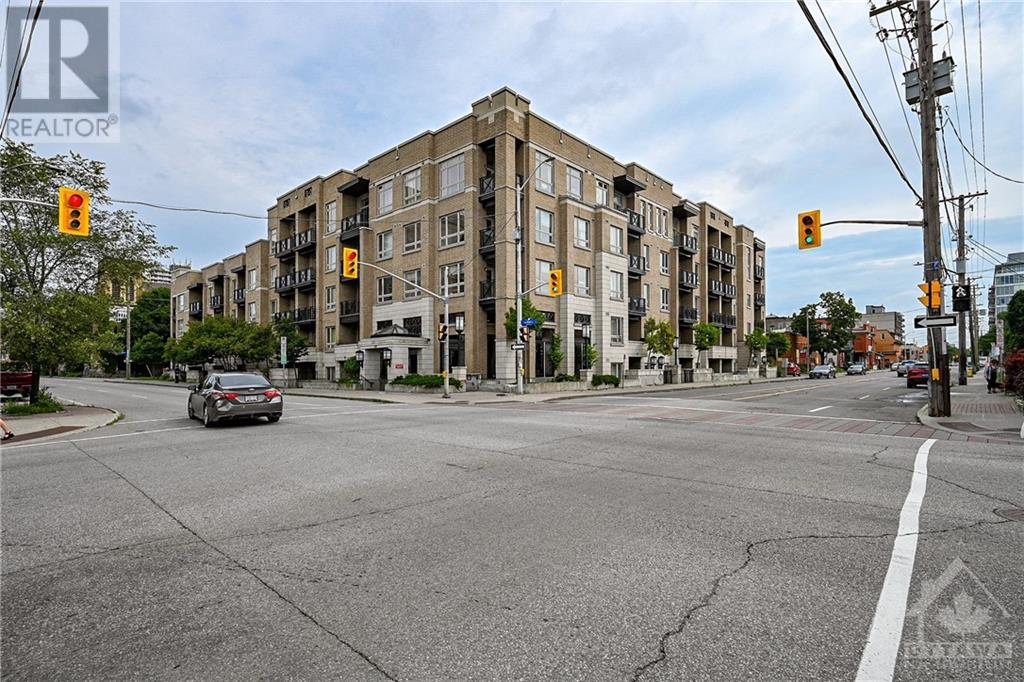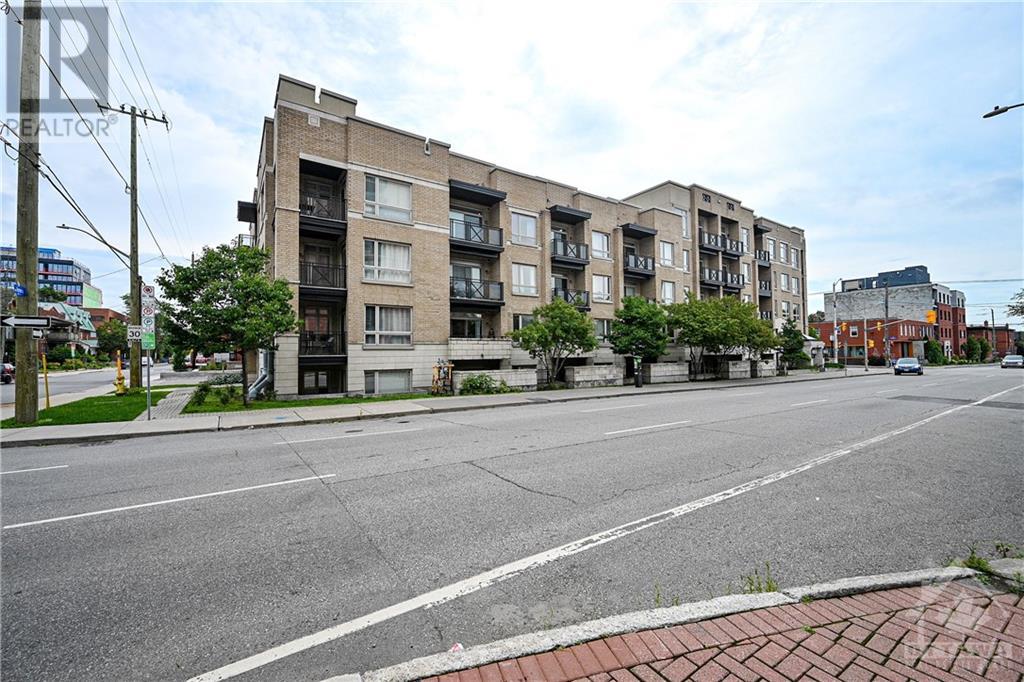1 Bedroom
1 Bathroom
Central Air Conditioning
Forced Air
$389,900Maintenance, Insurance
$353.43 Monthly
Flooring: Tile, Flooring: Hardwood, Welcome to modern luxury! Step into an elegantly secured entrance w/20-foot ceilings, artistic decor, comfortable seating & wheelchair-accessible ramp, offering style & accessibility. This five-level, low-rise building boasts a suite of amenities, underground parking, culinary excellence in the center island kitchen w/breakfast bar, oversized sink, granite countertops, & subway tile backsplash, 2-panel interior doors, high colonial baseboards & wide planked hardwood flooring, living rm w/western exposure, transom window oversized patio door, covered elevated balcony, dble-wide front closet, laundry w/French doors & separate linen closet, 4 pc main bath w/oversized tile, granite countertop vanity & tiled tub/shower combo, primary bedroom w/western-facing window & dble-wide closet, rooftop terrace w/bbq station, lounge, chairs & dining area, furniture is available as an option, conveniently located to cafes, restaurants, shopping, theatre & recreation, 24-hour irrevocable on all offers. (id:37464)
Property Details
|
MLS® Number
|
X9516209 |
|
Property Type
|
Single Family |
|
Neigbourhood
|
Ottawa Centre |
|
Community Name
|
4103 - Ottawa Centre |
|
Amenities Near By
|
Public Transit, Park |
|
Community Features
|
Pets Allowed |
|
Parking Space Total
|
1 |
Building
|
Bathroom Total
|
1 |
|
Bedrooms Above Ground
|
1 |
|
Bedrooms Total
|
1 |
|
Appliances
|
Dishwasher, Dryer, Hood Fan, Microwave, Refrigerator, Stove, Washer |
|
Cooling Type
|
Central Air Conditioning |
|
Exterior Finish
|
Brick |
|
Foundation Type
|
Concrete |
|
Heating Fuel
|
Natural Gas |
|
Heating Type
|
Forced Air |
|
Type
|
Apartment |
|
Utility Water
|
Municipal Water |
Parking
Land
|
Acreage
|
No |
|
Land Amenities
|
Public Transit, Park |
|
Zoning Description
|
Residential |
Rooms
| Level |
Type |
Length |
Width |
Dimensions |
|
Main Level |
Foyer |
|
|
Measurements not available |
|
Main Level |
Living Room |
3.04 m |
2.89 m |
3.04 m x 2.89 m |
|
Main Level |
Kitchen |
3.35 m |
2.97 m |
3.35 m x 2.97 m |
|
Main Level |
Bathroom |
|
|
Measurements not available |
|
Main Level |
Primary Bedroom |
2.74 m |
2.74 m |
2.74 m x 2.74 m |
|
Main Level |
Laundry Room |
|
|
Measurements not available |
https://www.realtor.ca/real-estate/27180851/219-429-kent-street-ottawa-centre-4103-ottawa-centre-4103-ottawa-centre
































