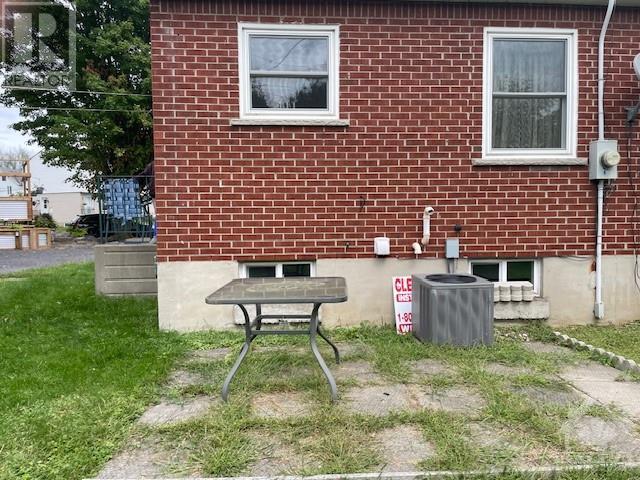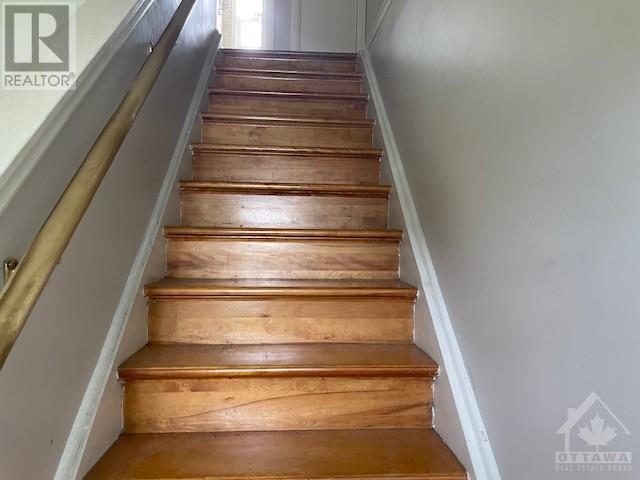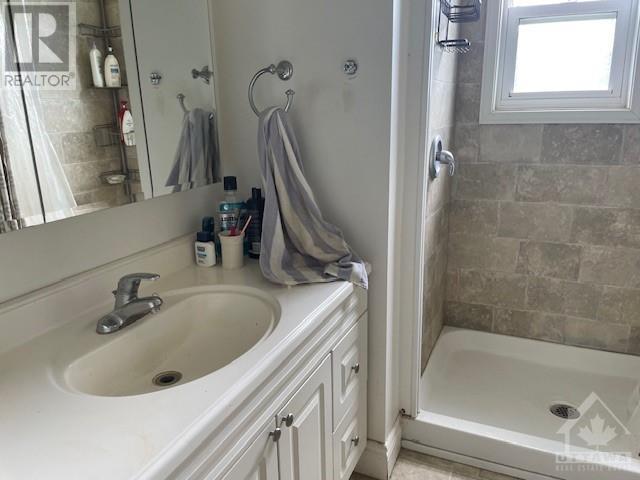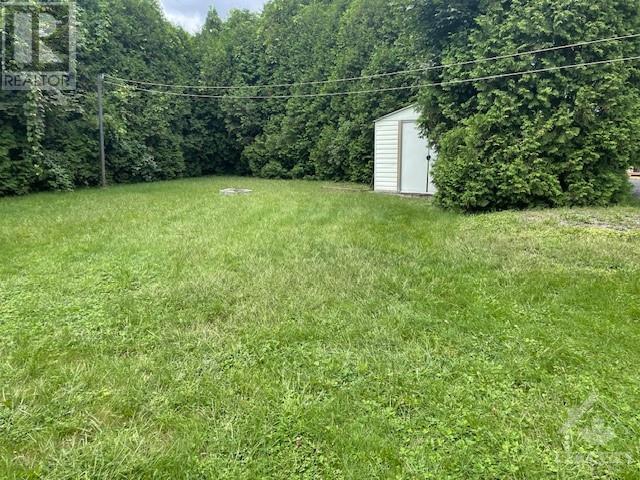22 Casselman Street Morrisburg, Ontario K0C 1X0
2 Bedroom
1 Bathroom
Central Air Conditioning
Forced Air
$350,000
TENANTED 2 STOREY 2 BEDROOM HOME WITH HARDWOOD FLOORING ON BOTH LEVELS, NEWER BATHROOM, EXERCISE OR MAN CAVE IN THE BASEMENT, LAUNDRY AND FURNACE HERE ALSO, NEWER WINDOWS, CEMENT WAKK BETWEEN THE TWO UNITS, MAKING IT QUIETER, LOVELY BIG BACK YARD WITH 20 FOOT CEDARS FOR PRIVACY FROM THE WEST AND NORTH. (id:37464)
Property Details
| MLS® Number | 1408056 |
| Property Type | Single Family |
| Neigbourhood | MORRISBURG |
| Amenities Near By | Golf Nearby, Water Nearby |
| Communication Type | Internet Access |
| Easement | None |
| Features | Cul-de-sac |
| Parking Space Total | 3 |
| Storage Type | Storage Shed |
| Structure | Patio(s) |
Building
| Bathroom Total | 1 |
| Bedrooms Above Ground | 2 |
| Bedrooms Total | 2 |
| Amenities | Exercise Centre |
| Basement Development | Partially Finished |
| Basement Type | Full (partially Finished) |
| Constructed Date | 1960 |
| Construction Material | Wood Frame |
| Construction Style Attachment | Semi-detached |
| Cooling Type | Central Air Conditioning |
| Exterior Finish | Brick, Siding |
| Flooring Type | Hardwood, Vinyl |
| Foundation Type | Block |
| Heating Fuel | Natural Gas |
| Heating Type | Forced Air |
| Stories Total | 2 |
| Type | House |
| Utility Water | Municipal Water |
Parking
| Gravel |
Land
| Acreage | No |
| Land Amenities | Golf Nearby, Water Nearby |
| Sewer | Municipal Sewage System |
| Size Depth | 110 Ft |
| Size Frontage | 22 Ft |
| Size Irregular | 22 Ft X 110 Ft (irregular Lot) |
| Size Total Text | 22 Ft X 110 Ft (irregular Lot) |
| Zoning Description | R1 |
Rooms
| Level | Type | Length | Width | Dimensions |
|---|---|---|---|---|
| Second Level | 3pc Bathroom | 7'0" x 6'0" | ||
| Second Level | Bedroom | 11'6" x 11'2" | ||
| Second Level | Bedroom | 11'2" x 8'2" | ||
| Basement | Hobby Room | 15'0" x 12'0" | ||
| Basement | Laundry Room | 5'3" x 3'0" | ||
| Basement | Utility Room | 12'0" x 12'0" | ||
| Main Level | Living Room | 12'0" x 11'10" | ||
| Main Level | Dining Room | 9'3" x 7'0" | ||
| Main Level | Kitchen | 9'3" x 8'0" |
https://www.realtor.ca/real-estate/27315143/22-casselman-street-morrisburg-morrisburg

























