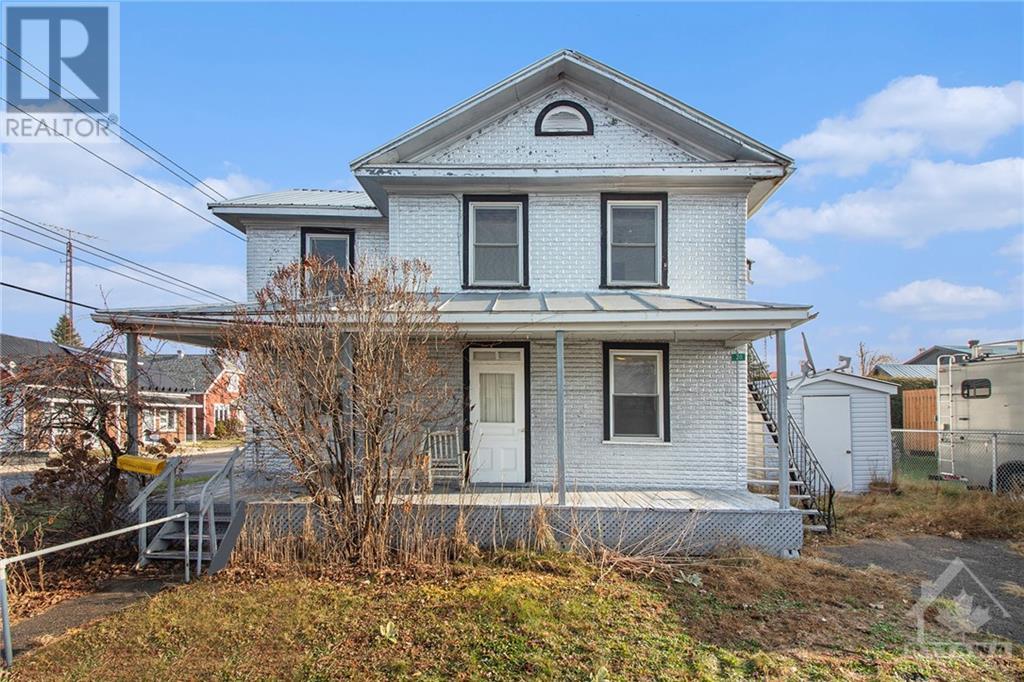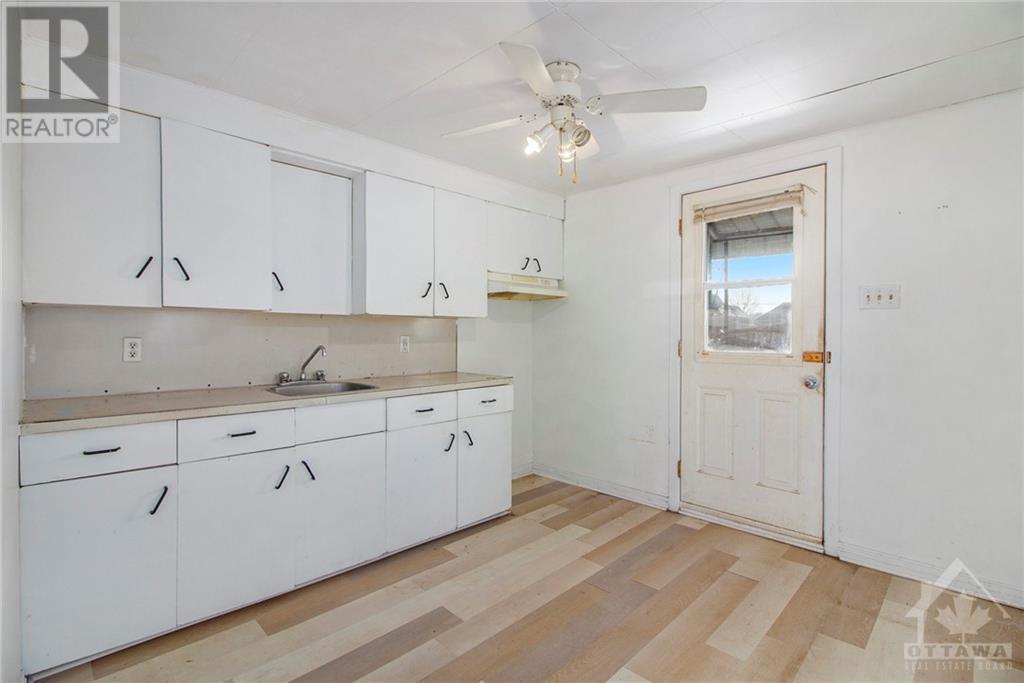22 Secours Street Alfred And Plantagenet (609 - Alfred), Ontario K0B 1A0
$224,500
Welcome to 22 Secours, an affordable duplex located in the heart of Alfred, just minutes away from the park, grocery store, and all essential amenities. The main floor features a spacious two-bedroom apartment, offering a welcoming atmosphere. As you enter, you'll find a generous dining room and kitchen, perfect for family meals and entertaining. The large living room boasts plenty of natural light with its abundance of windows. Additionally, there’s a 3-piece bathroom and a convenient laundry room. The two well-sized bedrooms each come with ample closet space, providing comfort and storage. The second floor offers a spacious one-bedroom apartment with it's separate entrance, ideal for additional income. This is a wonderful opportunity to own a home in a prime location with both personal living space and rental potential!, Flooring: Linoleum, Flooring: Laminate (id:37464)
Property Details
| MLS® Number | X10430798 |
| Property Type | Single Family |
| Neigbourhood | Alfred |
| Community Name | 609 - Alfred |
| Parking Space Total | 1 |
Building
| Bathroom Total | 2 |
| Bedrooms Above Ground | 3 |
| Bedrooms Total | 3 |
| Appliances | Dryer, Refrigerator, Stove, Washer |
| Basement Development | Unfinished |
| Basement Type | N/a (unfinished) |
| Construction Style Attachment | Detached |
| Exterior Finish | Steel |
| Foundation Type | Block, Concrete |
| Heating Fuel | Electric |
| Heating Type | Baseboard Heaters |
| Stories Total | 2 |
| Type | House |
| Utility Water | Municipal Water |
Land
| Acreage | No |
| Sewer | Sanitary Sewer |
| Size Depth | 65 Ft ,4 In |
| Size Frontage | 55 Ft ,8 In |
| Size Irregular | 55.68 X 65.36 Ft ; 0 |
| Size Total Text | 55.68 X 65.36 Ft ; 0 |
| Zoning Description | Duplex |
Rooms
| Level | Type | Length | Width | Dimensions |
|---|---|---|---|---|
| Second Level | Living Room | 2.61 m | 4.19 m | 2.61 m x 4.19 m |
| Second Level | Bathroom | 2.03 m | 2.18 m | 2.03 m x 2.18 m |
| Second Level | Primary Bedroom | 4.49 m | 3.12 m | 4.49 m x 3.12 m |
| Second Level | Kitchen | 2.92 m | 3.04 m | 2.92 m x 3.04 m |
| Main Level | Foyer | 2.18 m | 1.57 m | 2.18 m x 1.57 m |
| Main Level | Dining Room | 5.74 m | 1.9 m | 5.74 m x 1.9 m |
| Main Level | Kitchen | 5.63 m | 1.6 m | 5.63 m x 1.6 m |
| Main Level | Living Room | 2.66 m | 5.76 m | 2.66 m x 5.76 m |
| Main Level | Bathroom | 1.82 m | 2.94 m | 1.82 m x 2.94 m |
| Main Level | Laundry Room | 1.39 m | 1.47 m | 1.39 m x 1.47 m |
| Main Level | Primary Bedroom | 5.61 m | 3.14 m | 5.61 m x 3.14 m |
| Main Level | Bedroom | 4.21 m | 3.32 m | 4.21 m x 3.32 m |




























