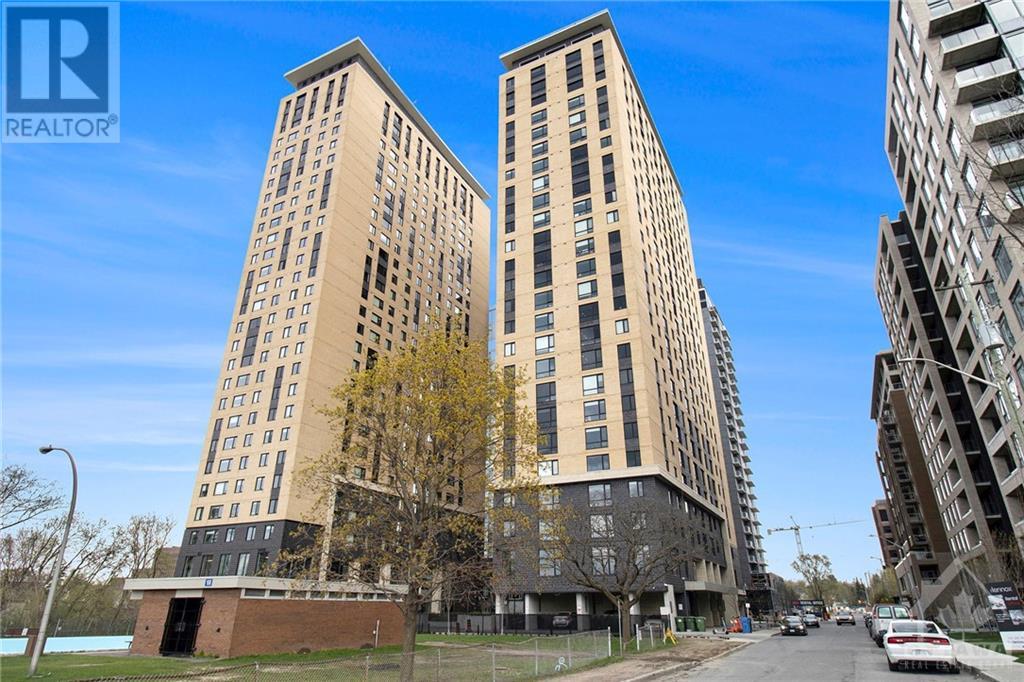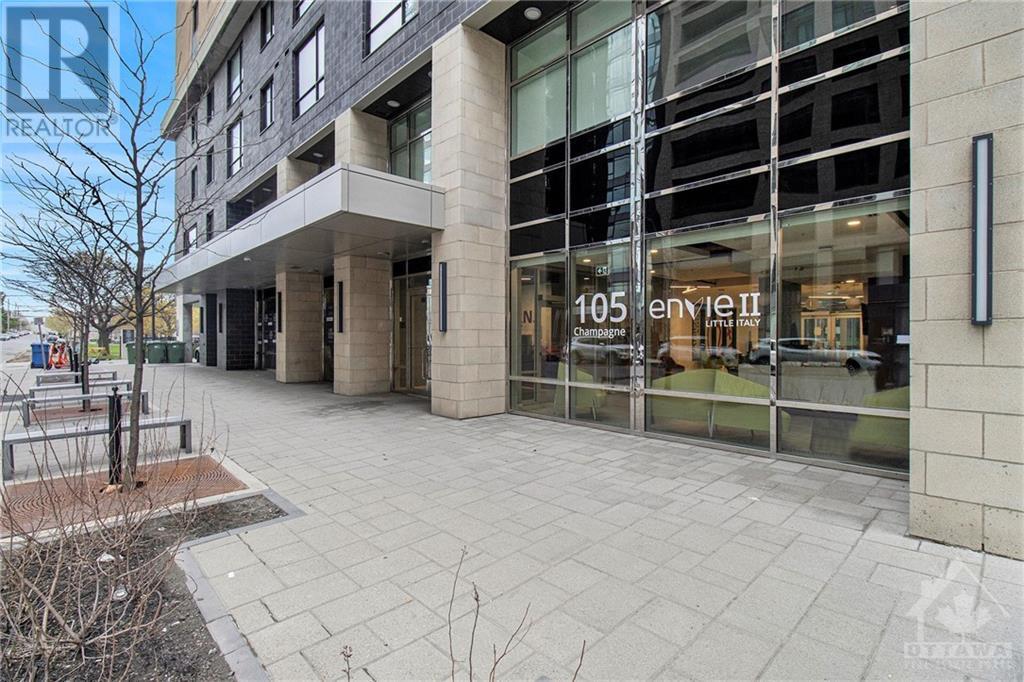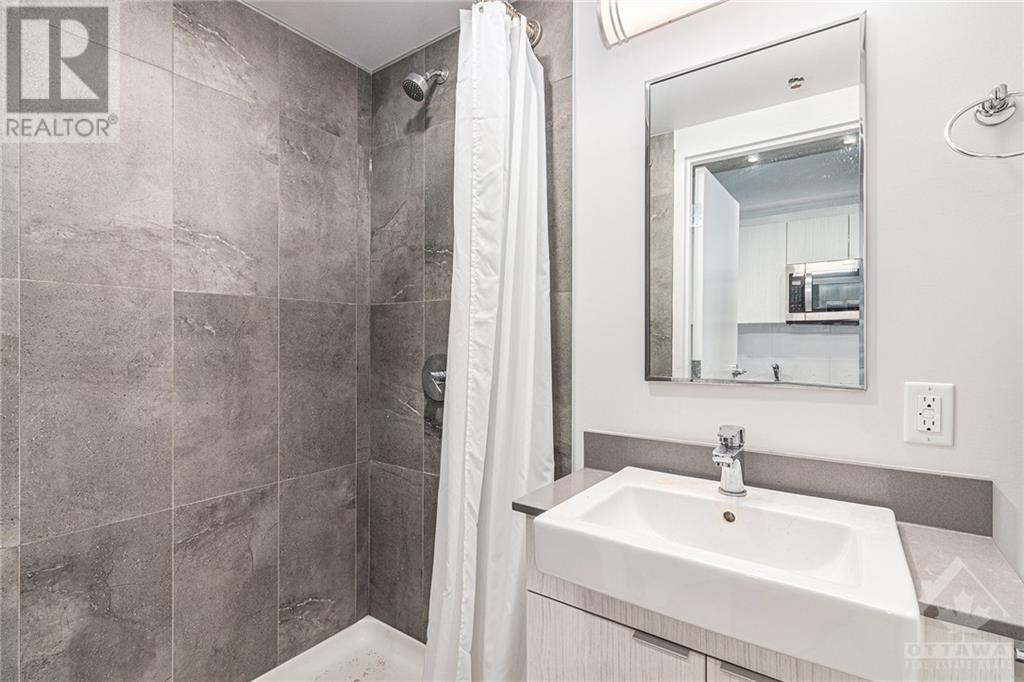1 Bathroom
Central Air Conditioning
Forced Air
$249,900Maintenance, Insurance
$286.88 Monthly
Discover this beautifully designed studio condo located in the heart of popular West Centre Town, steps to Little Italy! This FULLY FURNISHED unit features SS appliances, Quartz Countertops, Full Bath & Convenient In-unit Laundry. The open layout creates a welcoming atmosphere, perfect for both relaxation & productivity. Building amenities designed for your lifestyle, include concierge service, an exercise room, a study room, bike storage, and a large common area featuring a pool table for social gatherings & activities, as well as the unique benefit of a 24-hour on-site convenience store that you can access right from your smartphone. With easy access to the O-Train, shopping, the Civic Hospital, and the scenic Dow's Lake, you'll be perfectly situated to enjoy all that the city has to offer. Condo fees cover water, heating, cooling, & Wi-Fi, making budgeting a breeze. Additional parking & storage options are available for a fee & subject to availability. Some photos Virtually Staged., Flooring: Tile, Flooring: Hardwood (id:37464)
Property Details
|
MLS® Number
|
X9523372 |
|
Property Type
|
Single Family |
|
Neigbourhood
|
West Centre Town |
|
Community Name
|
4502 - West Centre Town |
|
Amenities Near By
|
Public Transit, Park |
|
Community Features
|
Pet Restrictions, Community Centre |
Building
|
Bathroom Total
|
1 |
|
Amenities
|
Party Room, Security/concierge, Recreation Centre, Exercise Centre |
|
Appliances
|
Dishwasher, Dryer, Hood Fan, Microwave, Refrigerator, Stove, Washer |
|
Cooling Type
|
Central Air Conditioning |
|
Exterior Finish
|
Brick |
|
Foundation Type
|
Concrete |
|
Heating Fuel
|
Natural Gas |
|
Heating Type
|
Forced Air |
|
Type
|
Apartment |
|
Utility Water
|
Municipal Water |
Land
|
Acreage
|
No |
|
Land Amenities
|
Public Transit, Park |
|
Zoning Description
|
Residential |
Rooms
| Level |
Type |
Length |
Width |
Dimensions |
|
Main Level |
Great Room |
4.69 m |
3.63 m |
4.69 m x 3.63 m |
|
Main Level |
Kitchen |
2.59 m |
1.95 m |
2.59 m x 1.95 m |
|
Main Level |
Bathroom |
|
|
Measurements not available |
|
Main Level |
Laundry Room |
|
|
Measurements not available |
https://www.realtor.ca/real-estate/27565682/2208-105-champagne-avenue-dows-lake-civic-hospital-and-area-4502-west-centre-town-4502-west-centre-town
























