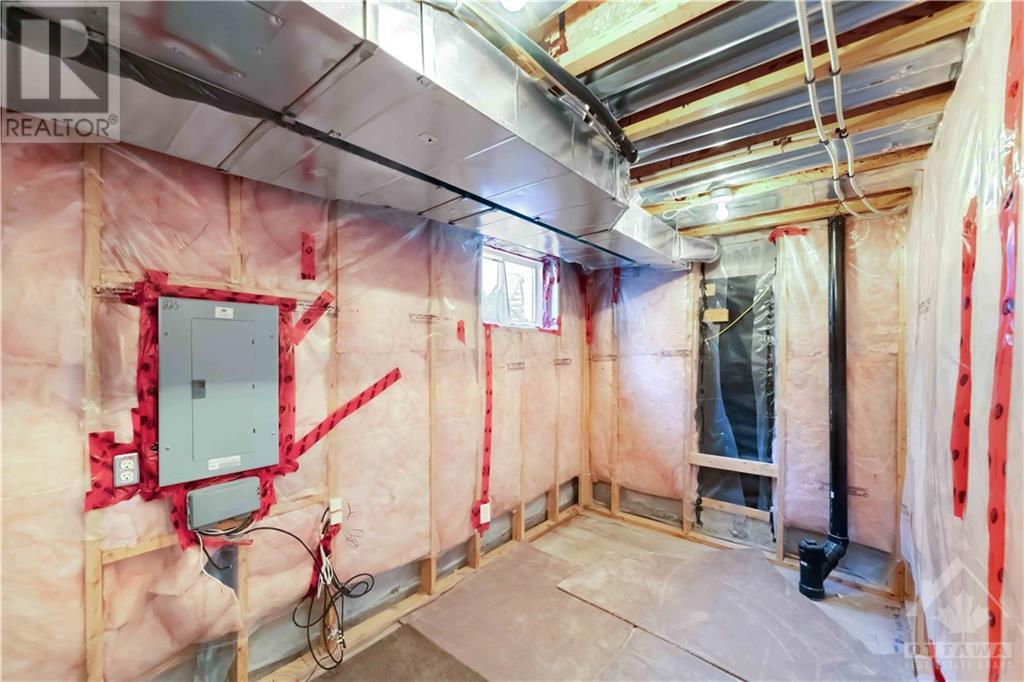223 Kennevale Drive Barrhaven (7703 - Barrhaven - Cedargrove/fraserdale), Ontario K2J 0C3
$495,000
ATTENTION INVESTORS & FIRST TIME HOME BUYERS. Freehold Townhome!!! No condo or association fees! 3 bedrooms, 2.5 baths. Open concept kitchen and living room. Stainless steel appliances with solid wood cabinets. Master bedroom with ensuite, glass shower & 2 closets. Additional secondary full bath with tub. 2nd floor laundry. Garage w access to home, plus one additional surface parking. Finished basement area w storage (unfinished). Please note the main floor flex room can be used as a 3rd bedroom, family room or home office. Partially fenced yard. Perfect location in Barrhaven West close to parks, schools & shopping. Walking distance to Costco, Amazon, and plaza across the street (with gym, daycare, restaurants, dental clinic etc). Easy access to 416 & 417 via Standherd Dr. Bus route passes on Kennevale Dr. This could be your next home! Book your visit today! See link for video, 3D tour, additional pictures, + layout. (id:37464)
Property Details
| MLS® Number | X10419528 |
| Property Type | Single Family |
| Neigbourhood | Barrhaven |
| Community Name | 7703 - Barrhaven - Cedargrove/Fraserdale |
| Amenities Near By | Public Transit, Park |
| Equipment Type | Water Heater - Gas |
| Parking Space Total | 2 |
| Rental Equipment Type | Water Heater - Gas |
Building
| Bathroom Total | 3 |
| Bedrooms Above Ground | 3 |
| Bedrooms Total | 3 |
| Appliances | Dishwasher, Dryer, Hood Fan, Microwave, Refrigerator, Stove, Washer |
| Basement Development | Finished |
| Basement Type | N/a (finished) |
| Construction Style Attachment | Attached |
| Cooling Type | Central Air Conditioning |
| Exterior Finish | Brick, Vinyl Siding |
| Foundation Type | Concrete |
| Half Bath Total | 1 |
| Heating Fuel | Electric |
| Heating Type | Forced Air |
| Stories Total | 3 |
| Type | Row / Townhouse |
| Utility Water | Municipal Water |
Parking
| Attached Garage | |
| Inside Entry |
Land
| Acreage | No |
| Land Amenities | Public Transit, Park |
| Sewer | Sanitary Sewer |
| Size Depth | 69 Ft ,11 In |
| Size Frontage | 16 Ft ,9 In |
| Size Irregular | 16.75 X 69.97 Ft ; 0 |
| Size Total Text | 16.75 X 69.97 Ft ; 0 |
| Zoning Description | Residential |
Rooms
| Level | Type | Length | Width | Dimensions |
|---|---|---|---|---|
| Second Level | Living Room | 4.6 m | 2.72 m | 4.6 m x 2.72 m |
| Second Level | Dining Room | 3.4 m | 2.72 m | 3.4 m x 2.72 m |
| Second Level | Kitchen | 3.08 m | 3.03 m | 3.08 m x 3.03 m |
| Second Level | Bathroom | 1.47 m | 1.47 m | 1.47 m x 1.47 m |
| Second Level | Laundry Room | 1 m | 1 m | 1 m x 1 m |
| Third Level | Bedroom 3 | 4.38 m | 3.36 m | 4.38 m x 3.36 m |
| Third Level | Bathroom | 2.5 m | 1.75 m | 2.5 m x 1.75 m |
| Third Level | Bathroom | 3.24 m | 1.65 m | 3.24 m x 1.65 m |
| Third Level | Bedroom 2 | 5.04 m | 2.71 m | 5.04 m x 2.71 m |
| Basement | Utility Room | 4.9 m | 2.29 m | 4.9 m x 2.29 m |
| Ground Level | Foyer | 2.81 m | 1.26 m | 2.81 m x 1.26 m |
| Ground Level | Bedroom | 4.86 m | 2.56 m | 4.86 m x 2.56 m |

































