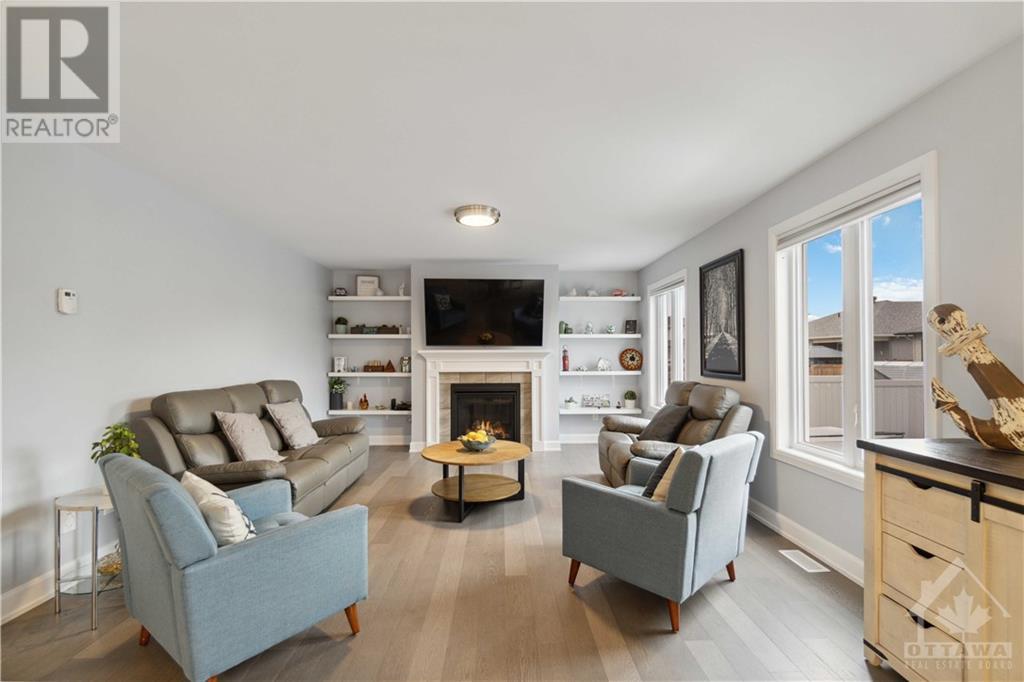223 Station Trail Russell, Ontario K4R 0C9
$1,199,900
Experience luxury in this stunning Garnet model by Corvinelli, located on a coveted premium corner lot w thought out upgrades throughout. This expansive home features 5 bedrooms on the upper level and 3 additional bedrooms in the fully finished basement, perfect for multi-generational living. Main floor boasts hardwood floors, oversized windows, and a chef's kitchen with quartz countertops and custom cabinetry. The living room offers a cozy gas fireplace, dining room connects seamlessly to the backyard for indoor-outdoor living. Upstairs, the primary suite with two walk-in closets and a spa-like ensuite, while the spacious secondary bedrooms share a well-appointed bathroom. The fully finished basement includes 3 bedrooms, a home gym, a full bath, and abundant storage. Outside, enjoy a private, fully fenced backyard with a brand-new Trevi inground pool (2023),hot tub (2022), and a beautiful interlock patio with embedded solar lights perfect for entertaining. Floor Plans available. (id:37464)
Property Details
| MLS® Number | 1417625 |
| Property Type | Single Family |
| Neigbourhood | Russell |
| Amenities Near By | Recreation Nearby, Shopping |
| Community Features | Family Oriented |
| Features | Corner Site, Automatic Garage Door Opener |
| Parking Space Total | 6 |
| Pool Type | Inground Pool |
| Structure | Patio(s) |
Building
| Bathroom Total | 4 |
| Bedrooms Above Ground | 5 |
| Bedrooms Below Ground | 3 |
| Bedrooms Total | 8 |
| Appliances | Refrigerator, Dishwasher, Dryer, Hood Fan, Stove, Washer |
| Basement Development | Finished |
| Basement Type | Full (finished) |
| Constructed Date | 2022 |
| Construction Style Attachment | Detached |
| Cooling Type | Central Air Conditioning |
| Exterior Finish | Stone, Siding |
| Fireplace Present | Yes |
| Fireplace Total | 1 |
| Flooring Type | Hardwood, Tile |
| Foundation Type | Poured Concrete |
| Half Bath Total | 1 |
| Heating Fuel | Natural Gas |
| Heating Type | Forced Air |
| Stories Total | 2 |
| Type | House |
| Utility Water | Municipal Water |
Parking
| Attached Garage | |
| Inside Entry |
Land
| Acreage | No |
| Fence Type | Fenced Yard |
| Land Amenities | Recreation Nearby, Shopping |
| Landscape Features | Landscaped |
| Sewer | Municipal Sewage System |
| Size Depth | 109 Ft ,10 In |
| Size Frontage | 39 Ft ,7 In |
| Size Irregular | 39.56 Ft X 109.81 Ft (irregular Lot) |
| Size Total Text | 39.56 Ft X 109.81 Ft (irregular Lot) |
| Zoning Description | Residential |
Rooms
| Level | Type | Length | Width | Dimensions |
|---|---|---|---|---|
| Second Level | Primary Bedroom | 15'0" x 14'3" | ||
| Second Level | Bedroom | 12'0" x 11'7" | ||
| Second Level | Bedroom | 12'0" x 11'9" | ||
| Second Level | Bedroom | 10'5" x 12'8" | ||
| Second Level | Bedroom | 14'3" x 10'8" | ||
| Second Level | 5pc Ensuite Bath | 12'0" x 10'6" | ||
| Second Level | Full Bathroom | 12'3" x 6'0" | ||
| Basement | Gym | 11'3" x 13'2" | ||
| Basement | Storage | 5'8" x 7'8" | ||
| Basement | Recreation Room | 12'2" x 10'8" | ||
| Basement | Bedroom | 10'5" x 13'4" | ||
| Basement | Bedroom | 10'5" x 13'4" | ||
| Basement | Bedroom | 17'0" x 9'6" | ||
| Basement | Full Bathroom | 8'0" x 7'5" | ||
| Main Level | Foyer | 7'3" x 9'3" | ||
| Main Level | Office | 12'0" x 9'10" | ||
| Main Level | Family Room | 12'0" x 10'4" | ||
| Main Level | Living Room/fireplace | 20'6" x 14'1" | ||
| Main Level | Dining Room | 14'4" x 13'2" | ||
| Main Level | Kitchen | 10'0" x 14'0" | ||
| Main Level | Laundry Room | 8'0" x 6'0" | ||
| Main Level | Partial Bathroom | 4'8" x 6'0" |
https://www.realtor.ca/real-estate/27579989/223-station-trail-russell-russell


































