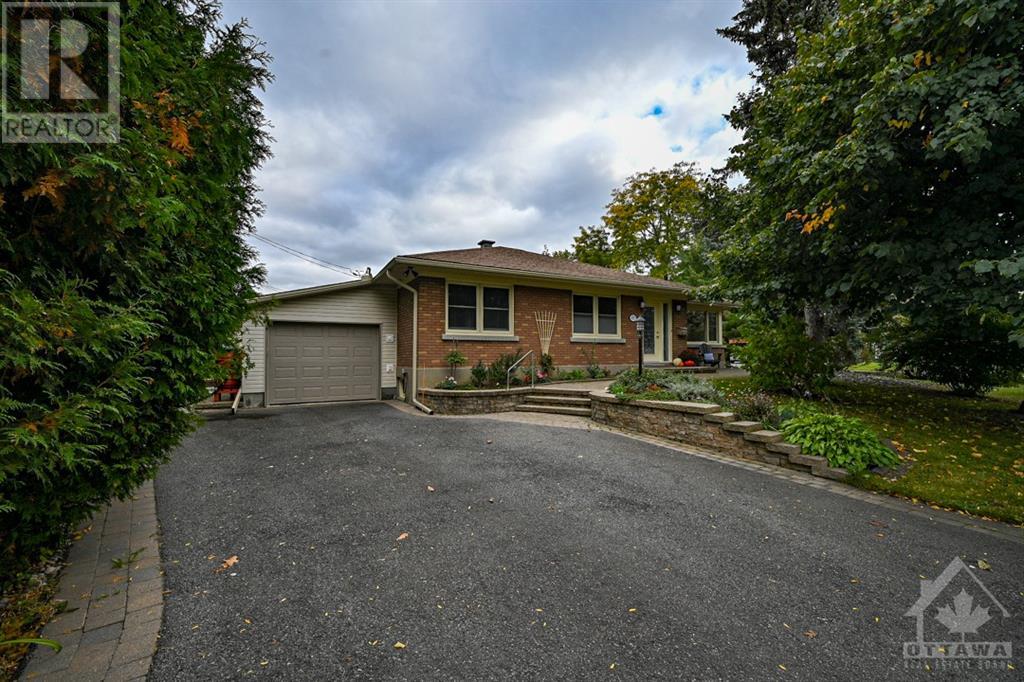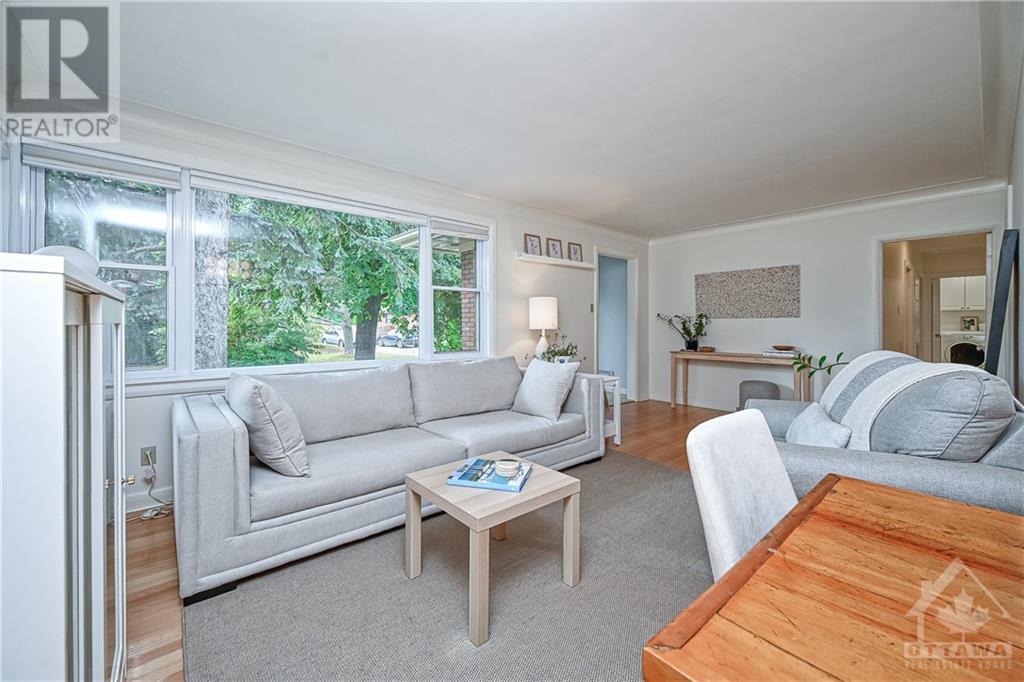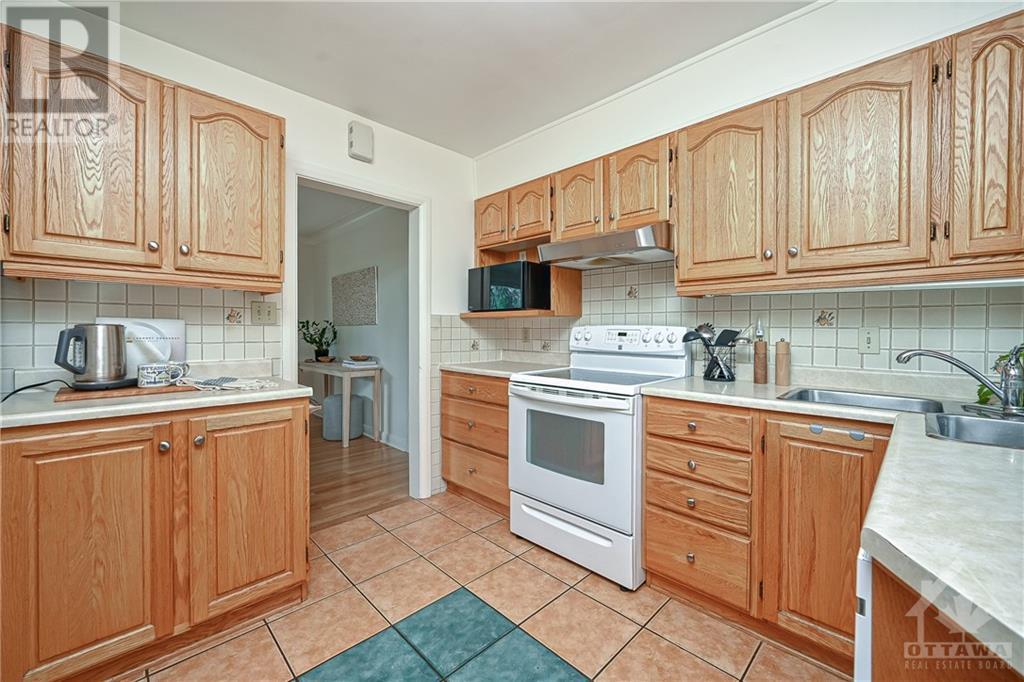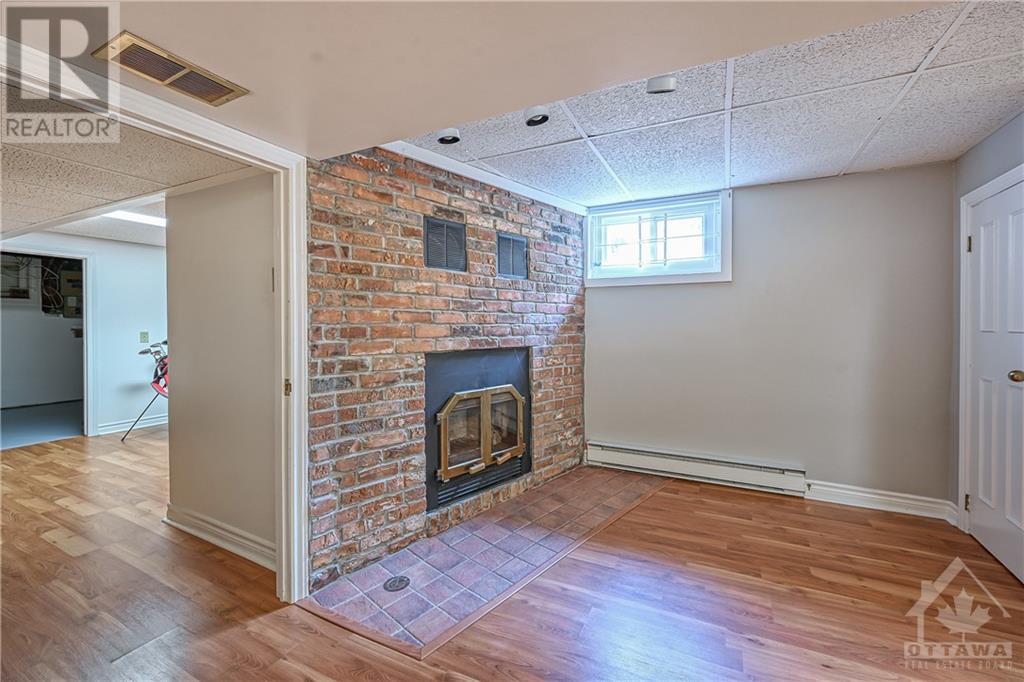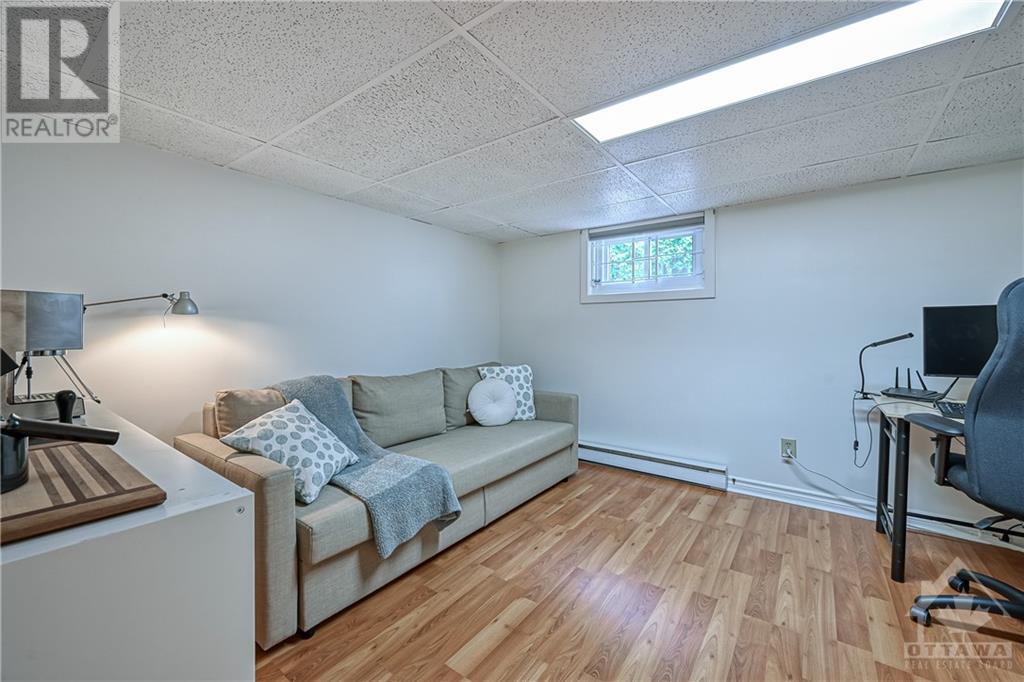2237 Utah Street Ottawa, Ontario K1H 7W6
$800,000
Pride of Ownership in this 3 bedroom, 2 full bathroom bungalow in Alta Vista’s Applewood Acres. Beautiful landscaping, Foyer style entrance w/ tile. Open & bright front living rm w/a big window offering lots of natural light flowing seamlessly into the formal dining rm. Kitchen w/lots of cabinetry & convenient sink overlooking the the rear yard. 3 Generous sized bedrooms w/ great sized windows & the primary featuring a wall-to-wall closet. Updated Spa like 4pce bathroom w/ oversized tile, vanity w/ built in storage, glass & tile standalone shower + step-in bathtub. Laundry room w/ tile & cabinets + sink. Off the kitchen is a rear door access to the yard off the kitchen and leading to the basement. Finished basement w/ Office space, rec room, lots of storage & space for play. Corner lot w/ River rock, gardens and serene setting. Oversized attached garage to the house. Fantastic location w/ easy access to parks, Farmboy, eateries, schools, transit and so much more! 24 hr irrev on offers. (id:37464)
Property Details
| MLS® Number | 1416195 |
| Property Type | Single Family |
| Neigbourhood | Applewood Acres |
| Amenities Near By | Public Transit, Recreation Nearby, Shopping |
| Features | Corner Site |
| Parking Space Total | 5 |
| Structure | Patio(s) |
Building
| Bathroom Total | 2 |
| Bedrooms Above Ground | 3 |
| Bedrooms Total | 3 |
| Appliances | Refrigerator, Dishwasher, Dryer, Hood Fan, Stove, Washer |
| Architectural Style | Bungalow |
| Basement Development | Finished |
| Basement Type | Full (finished) |
| Constructed Date | 1956 |
| Construction Material | Wood Frame |
| Construction Style Attachment | Detached |
| Cooling Type | Central Air Conditioning |
| Exterior Finish | Brick, Siding |
| Fireplace Present | Yes |
| Fireplace Total | 1 |
| Flooring Type | Hardwood, Tile |
| Foundation Type | Poured Concrete |
| Heating Fuel | Natural Gas |
| Heating Type | Forced Air |
| Stories Total | 1 |
| Type | House |
| Utility Water | Municipal Water |
Parking
| Attached Garage |
Land
| Acreage | No |
| Land Amenities | Public Transit, Recreation Nearby, Shopping |
| Sewer | Municipal Sewage System |
| Size Depth | 89 Ft ,11 In |
| Size Frontage | 69 Ft ,8 In |
| Size Irregular | 69.69 Ft X 89.91 Ft (irregular Lot) |
| Size Total Text | 69.69 Ft X 89.91 Ft (irregular Lot) |
| Zoning Description | Residential |
Rooms
| Level | Type | Length | Width | Dimensions |
|---|---|---|---|---|
| Basement | Recreation Room | 17'8" x 12'7" | ||
| Basement | Den | 14'3" x 11'0" | ||
| Basement | Storage | 12'0" x 8'9" | ||
| Basement | 3pc Bathroom | Measurements not available | ||
| Main Level | Foyer | Measurements not available | ||
| Main Level | Great Room | 20'5" x 11'5" | ||
| Main Level | Dining Room | 9'8" x 9'8" | ||
| Main Level | Kitchen | 9'7" x 8'9" | ||
| Main Level | Primary Bedroom | 12'7" x 11'1" | ||
| Main Level | Bedroom | 9'5" x 8'8" | ||
| Main Level | Bedroom | 10'0" x 9'8" | ||
| Main Level | 4pc Bathroom | Measurements not available | ||
| Main Level | Laundry Room | Measurements not available |
https://www.realtor.ca/real-estate/27544541/2237-utah-street-ottawa-applewood-acres


