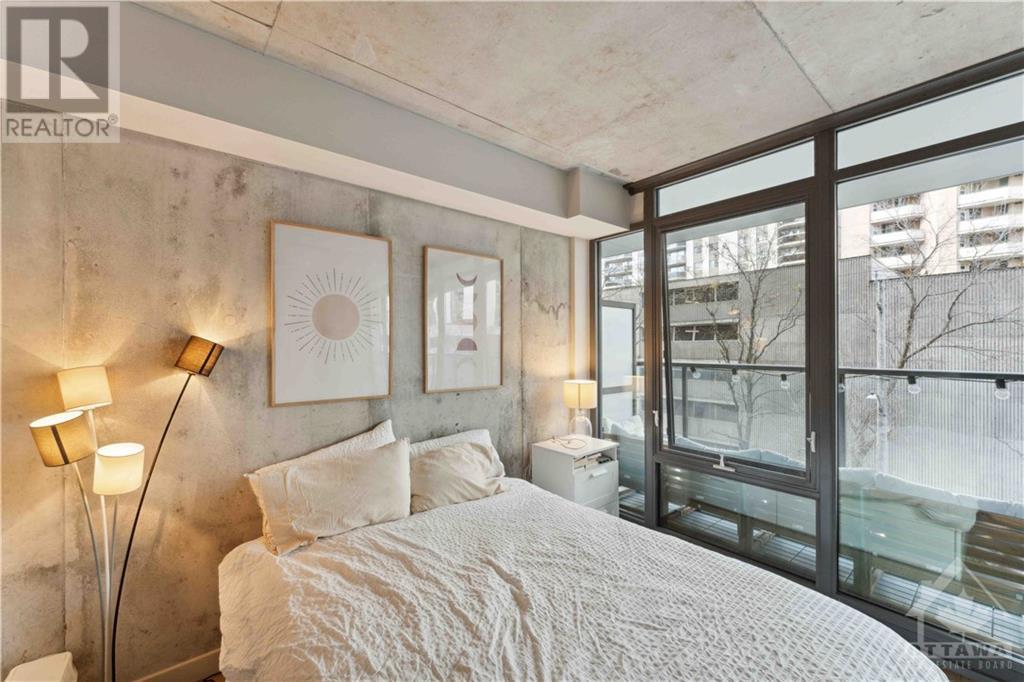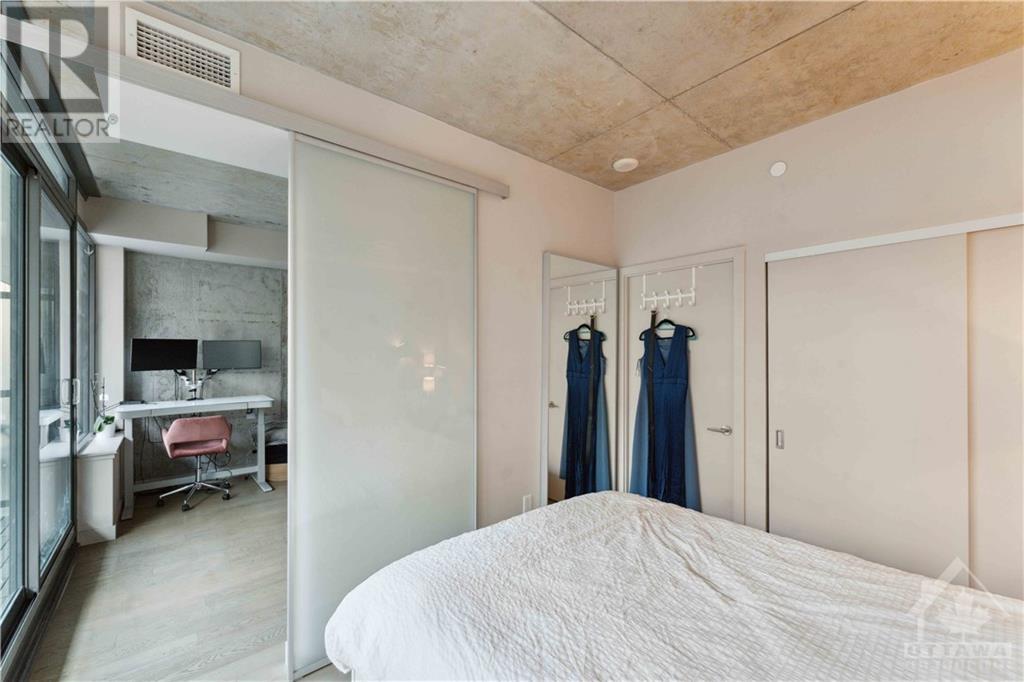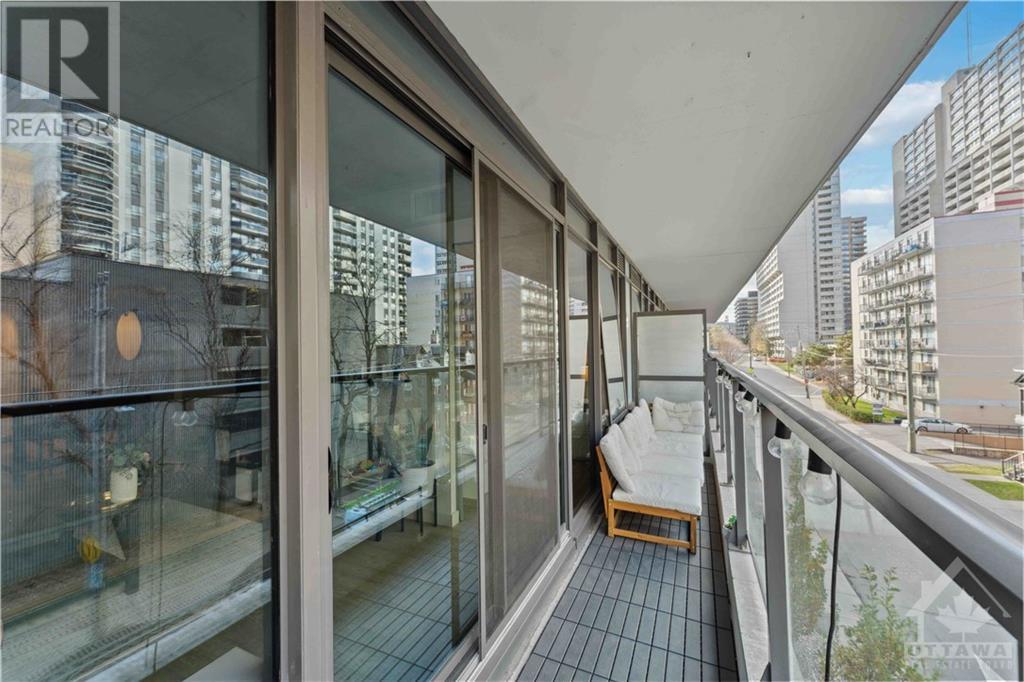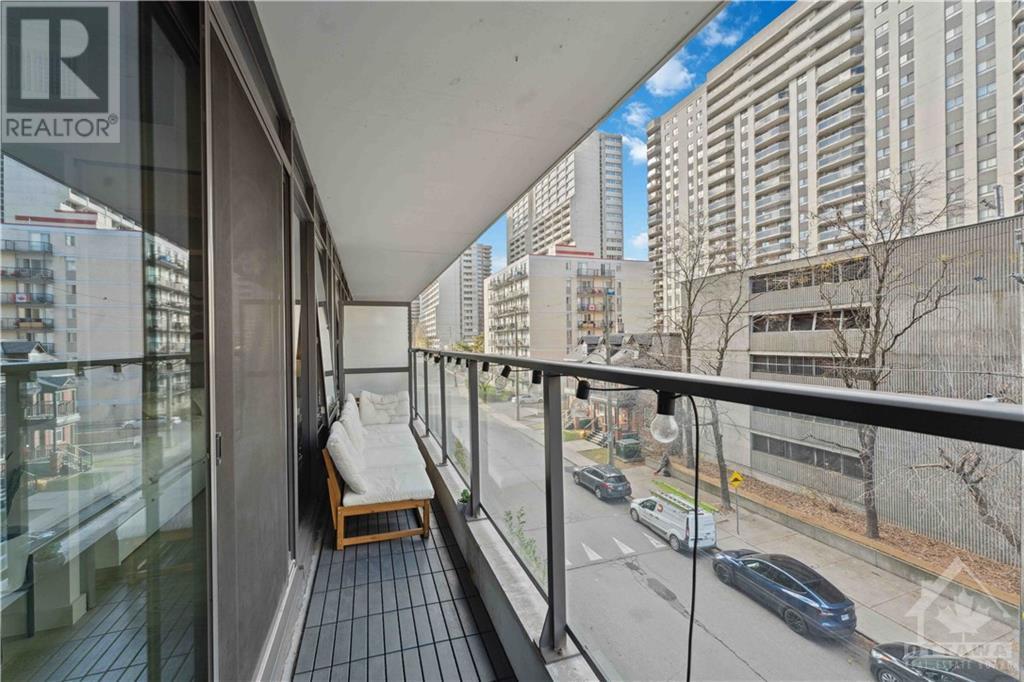224 Lyon Street N Unit#312 Ottawa, Ontario K1R 0C1
$2,400 Monthly
Welcome to Gotham! This large 1 bedroom+den suite measuring at approx 750 sq ft features floor-to-ceiling windows, 9 foot ceilings, industrial aesthetic, and modern fixtures. Spacious open concept living/dining area with plenty of room for a large dining table. Functional kitchen with an island and a real gas stove! Beautiful cabinetry, quartz countertops and high-quality appliances. Primary bedroom offers a cheater ensuite bathroom with a walk-in glass shower and separate soaker tub. The sizeable den is private and makes for a perfect for a secondary bedroom or home-office. Enjoy views of the city and the Ottawa River from your large, covered balcony with a gas hook-up for a BBQ! Moments to Parliament Hill, Bank of Canada, public transit, LRT, countless restaurants, cafes and shops, University of Ottawa, World Exchange Plaza, and Rideau Centre. Gotham amenities include visitor parking, concierge, party room. Heated underground parking spot is included! (id:37464)
Property Details
| MLS® Number | 1420636 |
| Property Type | Single Family |
| Neigbourhood | Centretown |
| Amenities Near By | Airport, Public Transit, Recreation Nearby |
| Communication Type | Internet Access |
| Features | Balcony |
| Parking Space Total | 1 |
Building
| Bathroom Total | 1 |
| Bedrooms Above Ground | 1 |
| Bedrooms Total | 1 |
| Amenities | Laundry - In Suite |
| Appliances | Refrigerator, Dishwasher, Dryer, Microwave Range Hood Combo, Stove, Washer |
| Basement Development | Not Applicable |
| Basement Type | None (not Applicable) |
| Constructed Date | 2015 |
| Cooling Type | Heat Pump |
| Exterior Finish | Concrete |
| Flooring Type | Hardwood |
| Heating Fuel | Natural Gas |
| Heating Type | Heat Pump |
| Stories Total | 1 |
| Size Exterior | 751 Sqft |
| Type | Apartment |
| Utility Water | Municipal Water |
Parking
| Underground |
Land
| Acreage | No |
| Land Amenities | Airport, Public Transit, Recreation Nearby |
| Sewer | Municipal Sewage System |
| Size Irregular | * Ft X * Ft |
| Size Total Text | * Ft X * Ft |
| Zoning Description | Residential |
Rooms
| Level | Type | Length | Width | Dimensions |
|---|---|---|---|---|
| Main Level | Living Room/dining Room | 11'3" x 23'8" | ||
| Main Level | Kitchen | 11'3" x 23'8" | ||
| Main Level | Bedroom | 9'0" x 11'0" | ||
| Main Level | Den | 6'7" x 9'11" | ||
| Main Level | 4pc Bathroom | Measurements not available |
https://www.realtor.ca/real-estate/27668033/224-lyon-street-n-unit312-ottawa-centretown
























