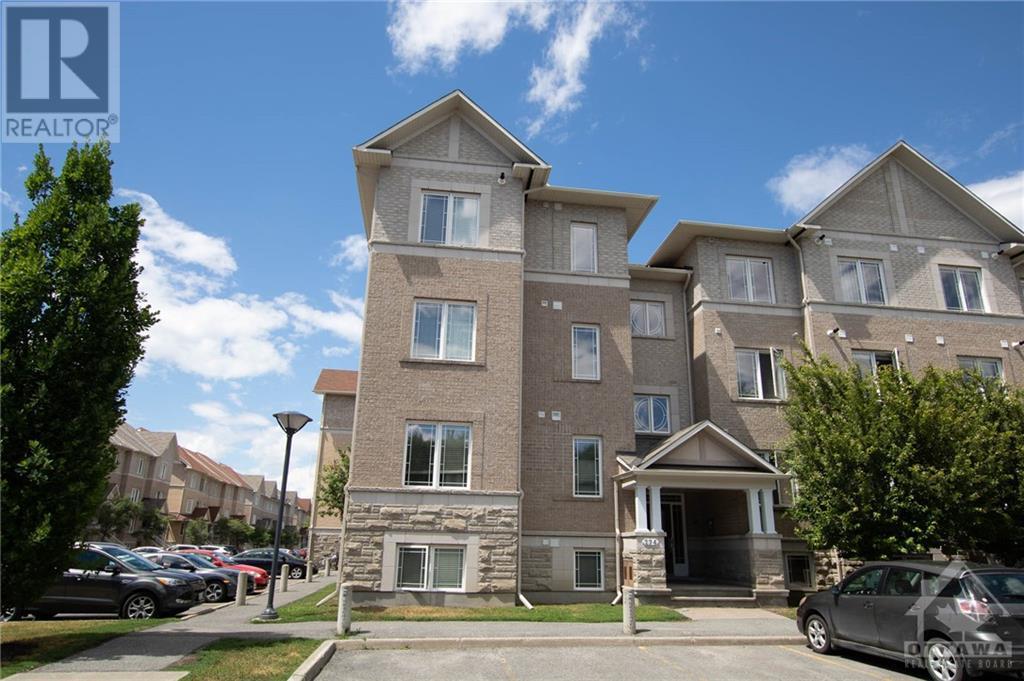224 Paseo Private Unit#3 Ottawa, Ontario K2G 4N7
$2,195 Monthly
Welcome to Unit #3 at 224 Paseo Pvt.! This is a SPACIOUS one level 2-BED, 1.5-BATH condo apartment in Centerpointe with IN-UNIT LAUNDRY! Walking distance to all shopping, amenities, restaurants, parks, trails, and so much more makes this the perfect location! Located on the 2nd level and with a secured entry, accessed only by a few steps, makes this great for all generations of renters. Large living/dining areas are flooded with natural light and is an open concept layout with the kitchen having an island with room for 2 stools. Kitchen offers all appliances & tons of cabinet storage. Large full bathroom includes linen closet, oversized vanity with storage and soaker tub with shower. Both bedrooms are generously sized and the unit also has another powder room bath closer to the living area. Utility room offers storage as well. 1 surfaced parking spot included with the rent! Available December 1st! (id:37464)
Property Details
| MLS® Number | 1414277 |
| Property Type | Single Family |
| Neigbourhood | Centrepointe |
| Amenities Near By | Public Transit, Recreation Nearby, Shopping |
| Community Features | Family Oriented |
| Features | Balcony |
| Parking Space Total | 1 |
Building
| Bathroom Total | 2 |
| Bedrooms Above Ground | 2 |
| Bedrooms Total | 2 |
| Amenities | Laundry - In Suite |
| Appliances | Refrigerator, Dishwasher, Dryer, Hood Fan, Stove, Washer, Blinds |
| Basement Development | Not Applicable |
| Basement Type | None (not Applicable) |
| Constructed Date | 2009 |
| Cooling Type | Central Air Conditioning |
| Exterior Finish | Brick, Siding |
| Fire Protection | Smoke Detectors |
| Flooring Type | Wall-to-wall Carpet, Vinyl |
| Half Bath Total | 1 |
| Heating Fuel | Natural Gas |
| Heating Type | Forced Air |
| Stories Total | 1 |
| Type | Apartment |
| Utility Water | Municipal Water |
Parking
| Surfaced | |
| Visitor Parking |
Land
| Acreage | No |
| Land Amenities | Public Transit, Recreation Nearby, Shopping |
| Sewer | Municipal Sewage System |
| Size Irregular | * Ft X * Ft |
| Size Total Text | * Ft X * Ft |
| Zoning Description | Residential |
Rooms
| Level | Type | Length | Width | Dimensions |
|---|---|---|---|---|
| Main Level | Foyer | 7'8" x 4'5" | ||
| Main Level | Living Room | 13'11" x 11'7" | ||
| Main Level | Dining Room | 9'11" x 7'6" | ||
| Main Level | Kitchen | 10'3" x 9'4" | ||
| Main Level | Partial Bathroom | 5'2" x 4'4" | ||
| Main Level | Full Bathroom | 9'9" x 8'2" | ||
| Main Level | Laundry Room | 8'3" x 7'8" | ||
| Main Level | Primary Bedroom | 14'2" x 10'11" | ||
| Main Level | Bedroom | 13'3" x 10'6" |
https://www.realtor.ca/real-estate/27537772/224-paseo-private-unit3-ottawa-centrepointe





























