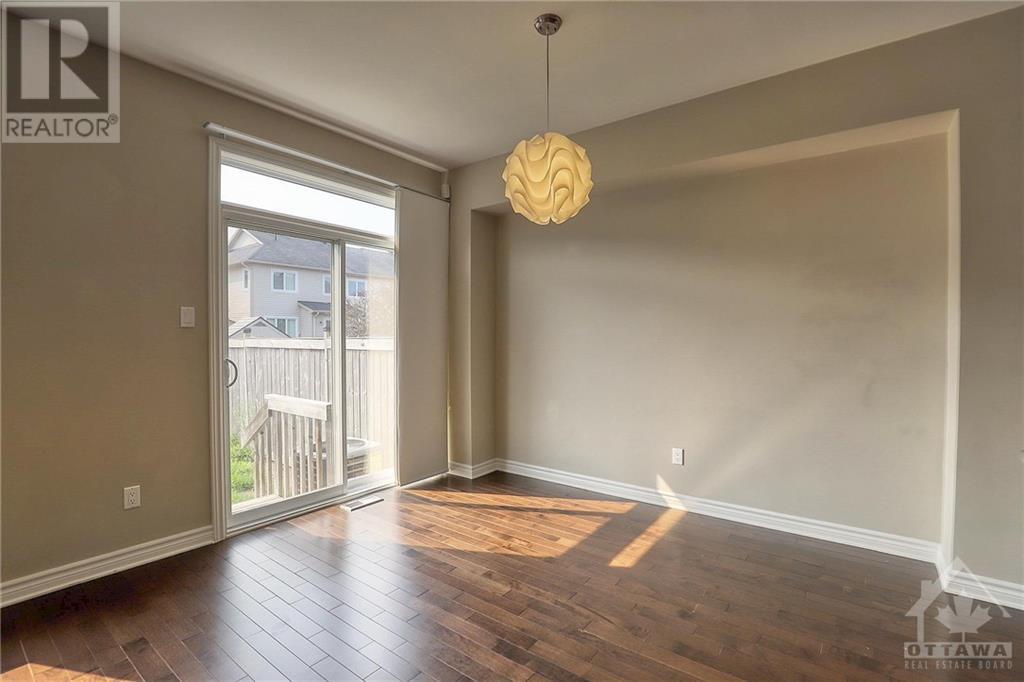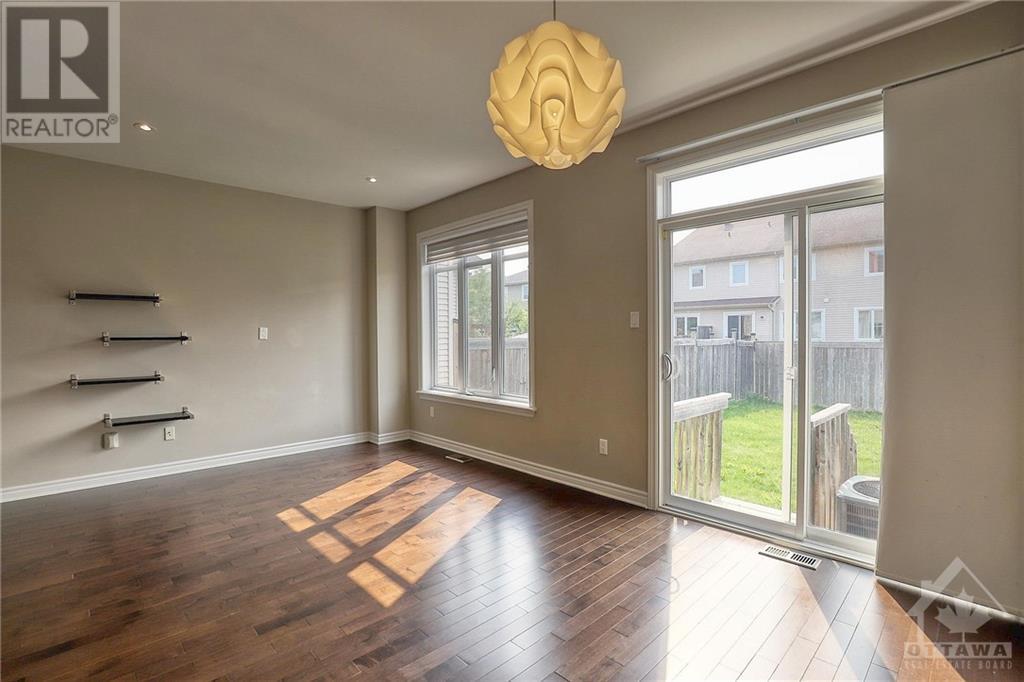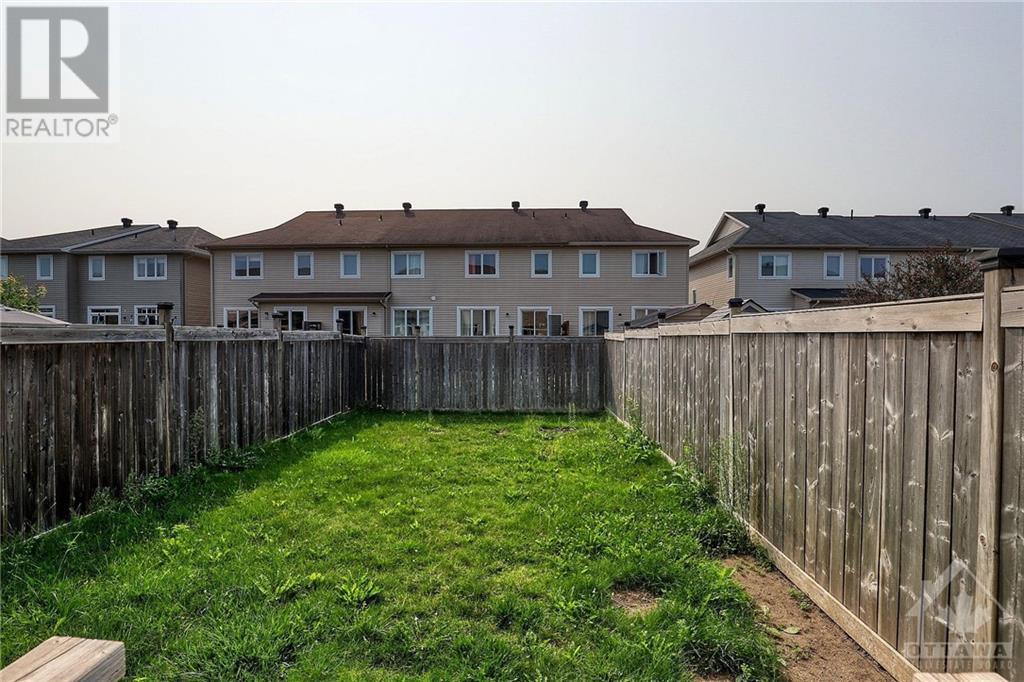228 Maxwell Bridge Road Ottawa, Ontario K2W 0B7
$2,550 Monthly
Gorgeous 3 bedroom, 3 bathroom, meticulously maintained townhouse in the sought after Brookside community in Morgans Grant. This home has it all with tasteful neutral decor and numerous upgrades. The sun filled main level is open concept featuring 9ft ceilings, Beautiful Hardwood and neutral tile on main floor. Larger living room with large windows. Beautiful kitchen with eating area, pot lights, stainless steel appliances, and a garden door to the landscaped and fenced backyard. Second floor, Good size Master w/sitting area, walk-in closet & ensuite bathroom. 2 additional bedrooms & a main bathroom. Lower lvl Family room w/corner gas fireplace with lots of storage. Close to schools, parks, restaurants, shopping, high tech, DND and much more. 24hr irrev. on all offers. (id:37464)
Property Details
| MLS® Number | 1416947 |
| Property Type | Single Family |
| Neigbourhood | South march |
| Amenities Near By | Golf Nearby, Public Transit |
| Communication Type | Internet Access |
| Features | Automatic Garage Door Opener |
| Parking Space Total | 3 |
Building
| Bathroom Total | 3 |
| Bedrooms Above Ground | 3 |
| Bedrooms Total | 3 |
| Amenities | Laundry - In Suite |
| Appliances | Refrigerator, Dishwasher, Dryer, Microwave Range Hood Combo, Stove, Washer |
| Basement Development | Finished |
| Basement Type | Full (finished) |
| Constructed Date | 2009 |
| Cooling Type | Central Air Conditioning |
| Exterior Finish | Brick, Vinyl |
| Fire Protection | Smoke Detectors |
| Flooring Type | Wall-to-wall Carpet, Hardwood |
| Half Bath Total | 1 |
| Heating Fuel | Natural Gas |
| Heating Type | Forced Air |
| Stories Total | 2 |
| Type | Row / Townhouse |
| Utility Water | Municipal Water |
Parking
| Attached Garage |
Land
| Acreage | No |
| Land Amenities | Golf Nearby, Public Transit |
| Sewer | Municipal Sewage System |
| Size Irregular | * Ft X * Ft |
| Size Total Text | * Ft X * Ft |
| Zoning Description | Res |
Rooms
| Level | Type | Length | Width | Dimensions |
|---|---|---|---|---|
| Second Level | Primary Bedroom | 14'0" x 11'2" | ||
| Second Level | Sitting Room | 8'1" x 6'9" | ||
| Second Level | Other | Measurements not available | ||
| Second Level | 3pc Ensuite Bath | Measurements not available | ||
| Second Level | Bedroom | 12'2" x 9'4" | ||
| Second Level | Bedroom | 12'2" x 9'4" | ||
| Second Level | 3pc Bathroom | Measurements not available | ||
| Lower Level | Recreation Room | 20'1" x 12'6" | ||
| Lower Level | Storage | Measurements not available | ||
| Lower Level | Laundry Room | Measurements not available | ||
| Main Level | Living Room | 14'9" x 11'0" | ||
| Main Level | Dining Room | 12'6" x 9'0" | ||
| Main Level | Kitchen | 10'2" x 8'6" | ||
| Main Level | 2pc Bathroom | Measurements not available |
https://www.realtor.ca/real-estate/27550861/228-maxwell-bridge-road-ottawa-south-march































