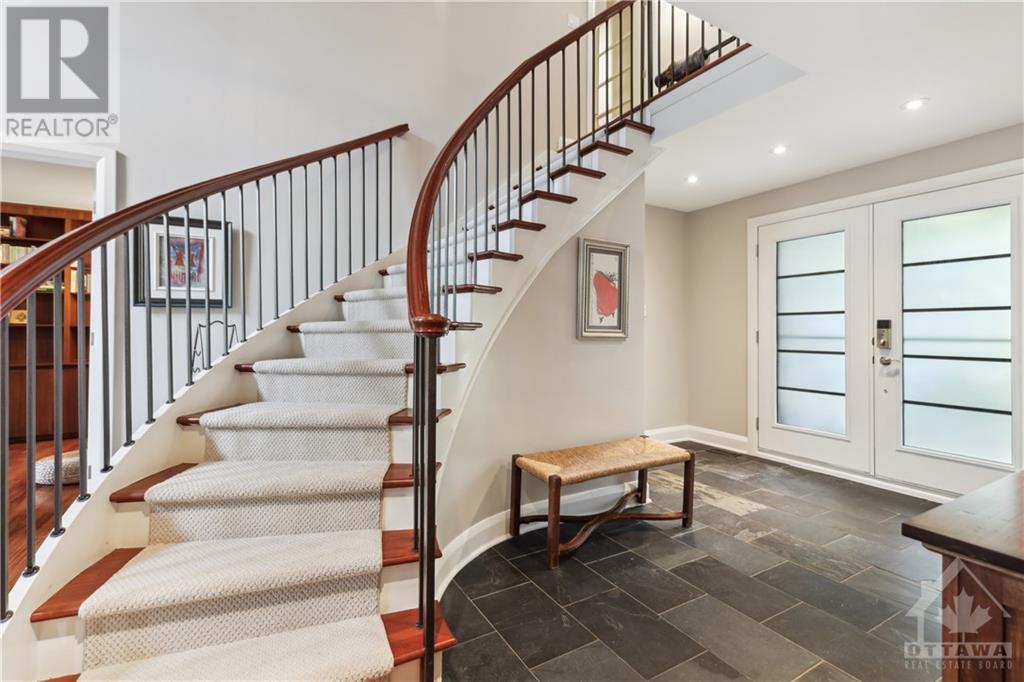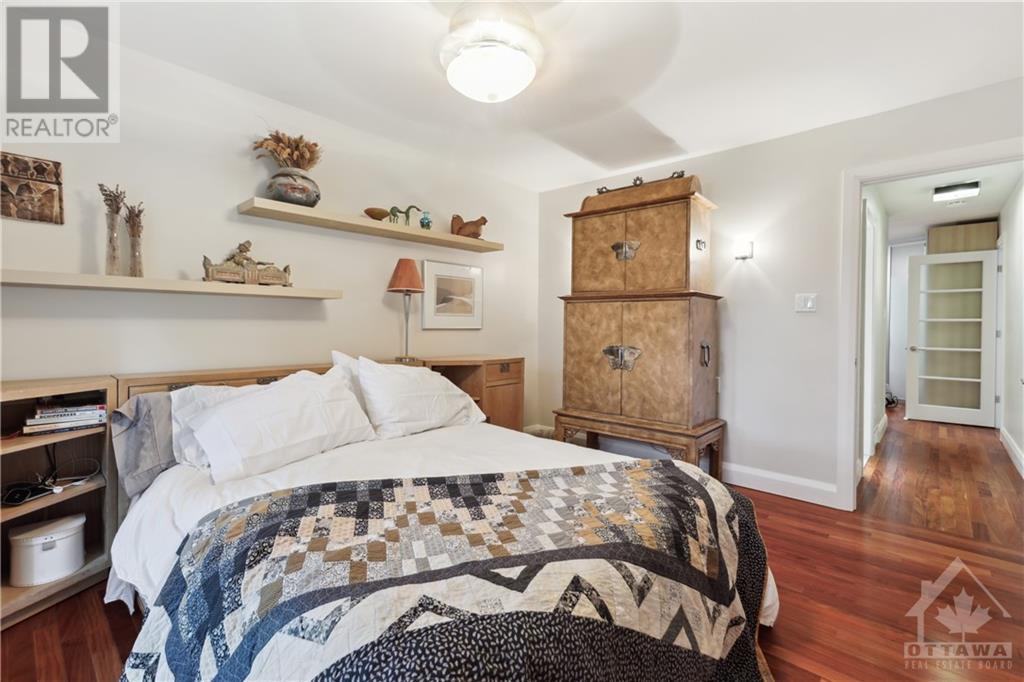2282 Bowman Road Ottawa, Ontario K1H 6V6
$1,489,000
**OH NOV 17 2-4PM** Luxuriate in this exquisite stone 4+1 bedrms & 4 bathrms home in Guildwood Estates, a premier Ottawa neighbourhood. Step into a grand foyer with an impressive custom staircase, setting the stage for elegance. A main floor office offers a perfect work space. The living rm features a stunning stone fireplace and two sets of French doors opening to a landscaped backyard. Main floor guest bedrm. Upstairs, the primary bedroom boasts an ensuite and patio doors to a private balcony. Three additional bedrooms include a guest suite with walkin closets or dressing room, full bathroom, and convenient laundry room. The finished basement offers a stunning recreation room with custom cabinetry, additional bedroom & 3pc bathroom. Enjoy beautifully landscaped front yard with immense curb appeal. Retreat to the backyard with its inviting deck, perfect for relaxing or entertaining guests with lush and curated plants that make this space truly surreal. 24 hr irrevocable on all offers. (id:37464)
Property Details
| MLS® Number | 1419758 |
| Property Type | Single Family |
| Neigbourhood | Guildwood Estates |
| Amenities Near By | Public Transit, Shopping |
| Features | Automatic Garage Door Opener |
| Parking Space Total | 6 |
| Storage Type | Storage Shed |
| Structure | Deck |
Building
| Bathroom Total | 4 |
| Bedrooms Above Ground | 4 |
| Bedrooms Below Ground | 1 |
| Bedrooms Total | 5 |
| Appliances | Refrigerator, Oven - Built-in, Cooktop, Dishwasher, Hood Fan |
| Basement Development | Finished |
| Basement Type | Full (finished) |
| Constructed Date | 1969 |
| Construction Style Attachment | Detached |
| Cooling Type | Central Air Conditioning |
| Exterior Finish | Concrete |
| Fireplace Present | Yes |
| Fireplace Total | 2 |
| Flooring Type | Hardwood, Other, Ceramic |
| Foundation Type | Poured Concrete |
| Half Bath Total | 1 |
| Heating Fuel | Natural Gas |
| Heating Type | Forced Air |
| Stories Total | 2 |
| Type | House |
| Utility Water | Municipal Water |
Parking
| Attached Garage | |
| Inside Entry |
Land
| Acreage | No |
| Land Amenities | Public Transit, Shopping |
| Sewer | Municipal Sewage System |
| Size Depth | 82 Ft ,10 In |
| Size Frontage | 69 Ft ,11 In |
| Size Irregular | 69.92 Ft X 82.81 Ft (irregular Lot) |
| Size Total Text | 69.92 Ft X 82.81 Ft (irregular Lot) |
| Zoning Description | Residential |
Rooms
| Level | Type | Length | Width | Dimensions |
|---|---|---|---|---|
| Second Level | Primary Bedroom | 16'9" x 11'5" | ||
| Second Level | 4pc Ensuite Bath | Measurements not available | ||
| Second Level | Bedroom | 13'6" x 11'9" | ||
| Second Level | Bedroom | 13'4" x 10'9" | ||
| Second Level | Bedroom | 10'9" x 10'9" | ||
| Second Level | Full Bathroom | Measurements not available | ||
| Second Level | Laundry Room | Measurements not available | ||
| Basement | Recreation Room | Measurements not available | ||
| Basement | Bedroom | 10'6" x 11'9" | ||
| Basement | 3pc Bathroom | Measurements not available | ||
| Basement | Storage | 12'3" x 7'4" | ||
| Main Level | Foyer | Measurements not available | ||
| Main Level | Living Room | 22'6" x 13'6" | ||
| Main Level | Dining Room | 13'6" x 11'2" | ||
| Main Level | Kitchen | 14'0" x 11'1" | ||
| Main Level | Den | 13'2" x 9'5" | ||
| Main Level | Family Room | 13'6" x 11'1" | ||
| Main Level | 2pc Bathroom | Measurements not available | ||
| Main Level | Bedroom | 10'8" x 10'9" |
https://www.realtor.ca/real-estate/27637422/2282-bowman-road-ottawa-guildwood-estates































