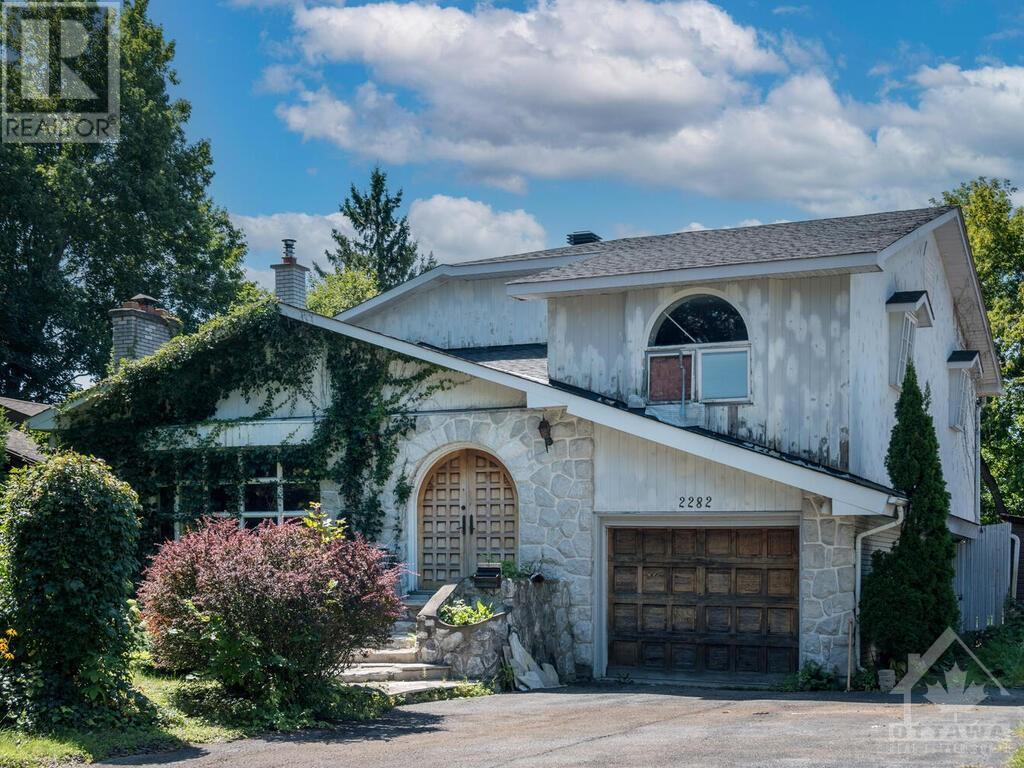2282 Crane Street Elmvale Acres And Area (3703 - Elmvale Acres/urbandale), Ontario K1G 3C7
3 Bedroom
3 Bathroom
Inground Pool
Central Air Conditioning
Forced Air
$850,000
Fabulous location close to OTTAWA GENERAL, CHEO AND PERLEY HEALTH \r\nThis customized home on a a lovely quiet street in Elmvale Acres/Urbandale is in walking distance to schools, parks, recreation and shops.\r\nOther rooms are unfinished playroom and furnace room.\r\nIt is a perfect home for a growing family to make their own.\r\nAppliances are “as is”. Pool has not been used for 5+ years. \r\n24 hours required for viewings due to work schedules., Flooring: Softwood, Flooring: Ceramic, Flooring: Carpet Over Softwood (id:37464)
Property Details
| MLS® Number | X9518847 |
| Property Type | Single Family |
| Neigbourhood | URBANDALE ACRES |
| Community Name | 3703 - Elmvale Acres/Urbandale |
| Parking Space Total | 5 |
| Pool Type | Inground Pool |
Building
| Bathroom Total | 3 |
| Bedrooms Above Ground | 3 |
| Bedrooms Total | 3 |
| Appliances | Dishwasher, Dryer, Refrigerator, Stove, Washer |
| Basement Development | Unfinished |
| Basement Type | Full (unfinished) |
| Construction Style Attachment | Detached |
| Construction Style Split Level | Sidesplit |
| Cooling Type | Central Air Conditioning |
| Exterior Finish | Stone |
| Foundation Type | Concrete |
| Heating Fuel | Oil |
| Heating Type | Forced Air |
| Type | House |
| Utility Water | Municipal Water |
Parking
| Attached Garage |
Land
| Acreage | No |
| Fence Type | Fenced Yard |
| Sewer | Sanitary Sewer |
| Size Depth | 136 Ft |
| Size Frontage | 60 Ft |
| Size Irregular | 60 X 136 Ft ; 0 |
| Size Total Text | 60 X 136 Ft ; 0 |
| Zoning Description | R10 |
Rooms
| Level | Type | Length | Width | Dimensions |
|---|---|---|---|---|
| Second Level | Primary Bedroom | 5.48 m | 4.47 m | 5.48 m x 4.47 m |
| Second Level | Bedroom | 4.57 m | 3.09 m | 4.57 m x 3.09 m |
| Second Level | Bedroom | 3.96 m | 3.35 m | 3.96 m x 3.35 m |
| Basement | Other | 7.82 m | 3.65 m | 7.82 m x 3.65 m |
| Basement | Other | 3.96 m | 3.35 m | 3.96 m x 3.35 m |
| Lower Level | Family Room | 7.82 m | 3.47 m | 7.82 m x 3.47 m |
| Main Level | Living Room | 5.86 m | 3.65 m | 5.86 m x 3.65 m |
| Main Level | Dining Room | 3.65 m | 3.35 m | 3.65 m x 3.35 m |
| Main Level | Kitchen | 3.96 m | 3.65 m | 3.96 m x 3.65 m |
| Main Level | Solarium | 5.63 m | 4.95 m | 5.63 m x 4.95 m |
| Main Level | Family Room | 5.79 m | 4.26 m | 5.79 m x 4.26 m |
Utilities
| DSL* | Available |
























