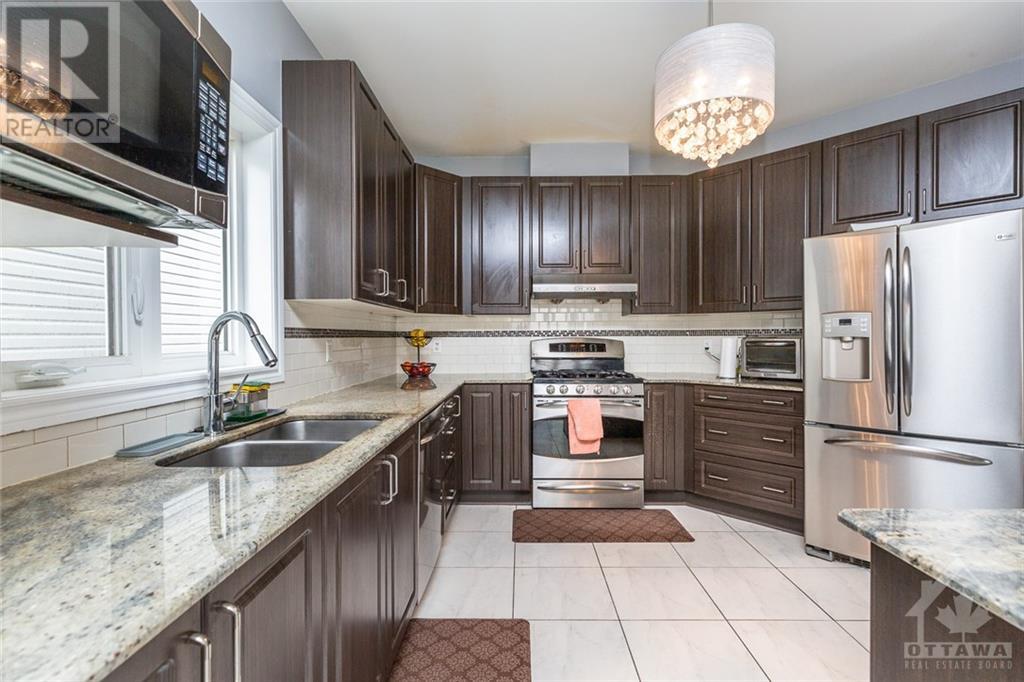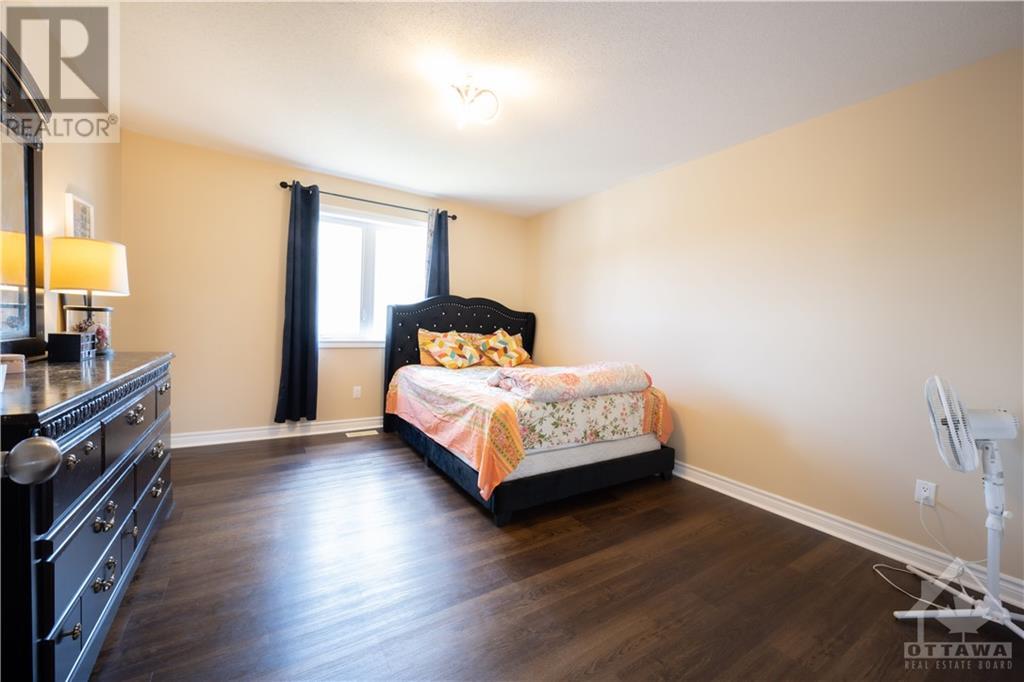229 Kiwanis Court Ottawa, Ontario K1T 0H6
$960,000
Welcome to this stunning 2750 sq. ft. Claridge Mckinley home on a quiet cul-de-sac with a open and flowing layout and an impressive curved staircase leading upstairs. The main level consists of a bright living room that flows into the formal dining room perfect for entertaining and family gatherings. The large kitchen is sure to delight with granite counters, stainless steel appliances, and more than enough cabinetry for all the cooks appliances, the kitchen includes a spacious eating area plus a breakfast bar looking into a large but cozy family room that includes a fireplace. Heading up the hardwood curved staircase you will find 4 large bedrooms, the primary with vaulted ceiling/ floor to ceiling windows, a walk in closet and 5 piece ensuite. The basement is fully finished with 3 piece bathroom with office/bedroom and large rec space .Outside is a fully fenced yard, play park across the street, transit, shopping, a lovely family neighbourhood. 24 hrs requested on all offers. (id:37464)
Open House
This property has open houses!
2:00 pm
Ends at:4:00 pm
Property Details
| MLS® Number | 1408206 |
| Property Type | Single Family |
| Neigbourhood | Hunt Club/Greenboro |
| Amenities Near By | Airport, Public Transit, Shopping |
| Community Features | Family Oriented |
| Features | Cul-de-sac, Automatic Garage Door Opener |
| Parking Space Total | 4 |
Building
| Bathroom Total | 4 |
| Bedrooms Above Ground | 4 |
| Bedrooms Below Ground | 1 |
| Bedrooms Total | 5 |
| Appliances | Refrigerator, Dishwasher, Dryer, Hood Fan, Microwave, Stove, Washer, Blinds |
| Basement Development | Finished |
| Basement Type | Full (finished) |
| Constructed Date | 2011 |
| Construction Style Attachment | Detached |
| Cooling Type | Central Air Conditioning |
| Exterior Finish | Brick, Siding |
| Fireplace Present | Yes |
| Fireplace Total | 1 |
| Flooring Type | Hardwood, Laminate, Ceramic |
| Foundation Type | Poured Concrete |
| Half Bath Total | 1 |
| Heating Fuel | Natural Gas |
| Heating Type | Forced Air |
| Stories Total | 2 |
| Type | House |
| Utility Water | Municipal Water |
Parking
| Attached Garage | |
| Oversize |
Land
| Acreage | No |
| Fence Type | Fenced Yard |
| Land Amenities | Airport, Public Transit, Shopping |
| Sewer | Municipal Sewage System |
| Size Depth | 111 Ft ,7 In |
| Size Frontage | 44 Ft |
| Size Irregular | 43.96 Ft X 111.55 Ft |
| Size Total Text | 43.96 Ft X 111.55 Ft |
| Zoning Description | R3v(593) |
Rooms
| Level | Type | Length | Width | Dimensions |
|---|---|---|---|---|
| Second Level | Primary Bedroom | 19'4" x 13'0" | ||
| Second Level | 5pc Ensuite Bath | 8'7" x 7'3" | ||
| Second Level | Bedroom | 12'0" x 14'0" | ||
| Second Level | Bedroom | 13'6" x 10'6" | ||
| Second Level | Bedroom | 10'2" x 14'0" | ||
| Second Level | 3pc Bathroom | 7'10" x 8'7" | ||
| Basement | Bedroom | 11'6" x 10'8" | ||
| Basement | 3pc Bathroom | 6'8" x 5'3" | ||
| Main Level | Living Room | 11'0" x 16'8" | ||
| Main Level | Dining Room | 13'8" x 11'2" | ||
| Main Level | Family Room/fireplace | 20'4" x 12'0" | ||
| Main Level | Eating Area | 13'0" x 10'6" | ||
| Main Level | Kitchen | 13'0" x 11'6" | ||
| Main Level | 2pc Bathroom | 5'3" x 4'6" | ||
| Main Level | Foyer | 7'3" x 5'8" |
https://www.realtor.ca/real-estate/27517993/229-kiwanis-court-ottawa-hunt-clubgreenboro


































