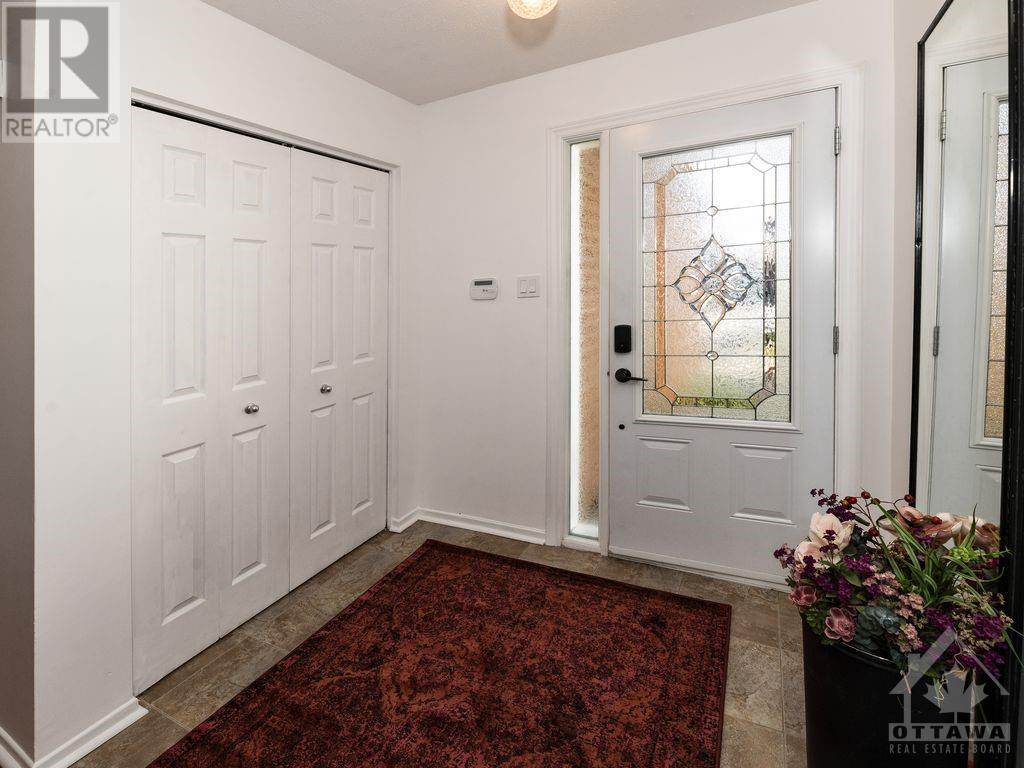23 Pittaway Avenue Ottawa, Ontario K1G 4P8
4 Bedroom
4 Bathroom
Fireplace
Central Air Conditioning
Forced Air
$825,000
Spacious executive 4 bedroom family home on a quiet ST in desirable Hunt Club. Close to green space with good access to buses and major routes. Beautifully renovated lower level w/part bath plus shower stall - Sept.24. Main level with family room, fireplace & hardwood floors. Upstairs primary bedroom has walk-in, ensuite bath and jacuzzi! Private fenced back yard. 24 hour irrevocable on offers. (id:37464)
Property Details
| MLS® Number | 1413798 |
| Property Type | Single Family |
| Neigbourhood | Hunt Club |
| Amenities Near By | Public Transit |
| Features | Automatic Garage Door Opener |
| Parking Space Total | 6 |
Building
| Bathroom Total | 4 |
| Bedrooms Above Ground | 4 |
| Bedrooms Total | 4 |
| Appliances | Refrigerator, Dishwasher, Dryer, Hood Fan, Stove, Washer |
| Basement Development | Finished |
| Basement Type | Full (finished) |
| Constructed Date | 1987 |
| Construction Style Attachment | Detached |
| Cooling Type | Central Air Conditioning |
| Exterior Finish | Brick, Siding |
| Fireplace Present | Yes |
| Fireplace Total | 1 |
| Flooring Type | Wall-to-wall Carpet, Mixed Flooring, Hardwood, Laminate |
| Foundation Type | Poured Concrete |
| Half Bath Total | 2 |
| Heating Fuel | Natural Gas |
| Heating Type | Forced Air |
| Stories Total | 2 |
| Type | House |
| Utility Water | Municipal Water |
Parking
| Attached Garage |
Land
| Acreage | No |
| Land Amenities | Public Transit |
| Sewer | Municipal Sewage System |
| Size Depth | 100 Ft ,1 In |
| Size Frontage | 39 Ft ,4 In |
| Size Irregular | 39.37 Ft X 100.07 Ft |
| Size Total Text | 39.37 Ft X 100.07 Ft |
| Zoning Description | Residential |
Rooms
| Level | Type | Length | Width | Dimensions |
|---|---|---|---|---|
| Second Level | Primary Bedroom | 17'5" x 16'0" | ||
| Second Level | Bedroom | 14'0" x 10'9" | ||
| Second Level | 3pc Ensuite Bath | Measurements not available | ||
| Second Level | Full Bathroom | Measurements not available | ||
| Second Level | Bedroom | 12'3" x 10'8" | ||
| Second Level | Bedroom | 10'1" x 9'0" | ||
| Lower Level | Office | 10'2" x 8'6" | ||
| Main Level | 2pc Bathroom | Measurements not available | ||
| Main Level | Laundry Room | Measurements not available | ||
| Main Level | Dining Room | 11'8" x 10'6" | ||
| Main Level | Bedroom | 19'7" x 10'6" | ||
| Main Level | Family Room/fireplace | 17'5" x 11'2" | ||
| Main Level | Kitchen | 12'0" x 10'8" |
https://www.realtor.ca/real-estate/27494584/23-pittaway-avenue-ottawa-hunt-club






























