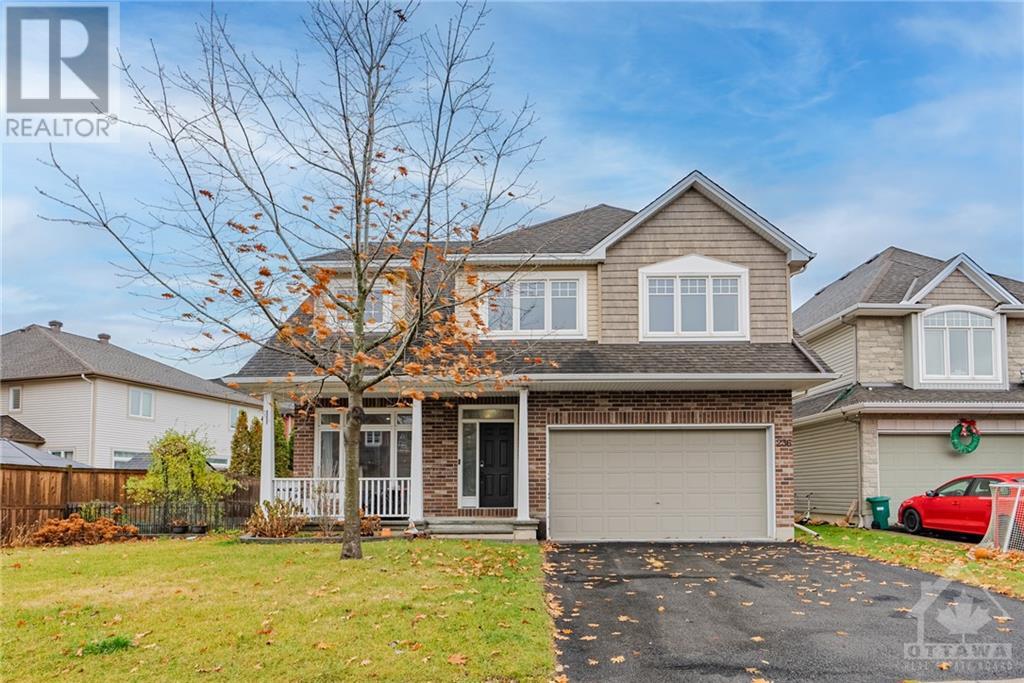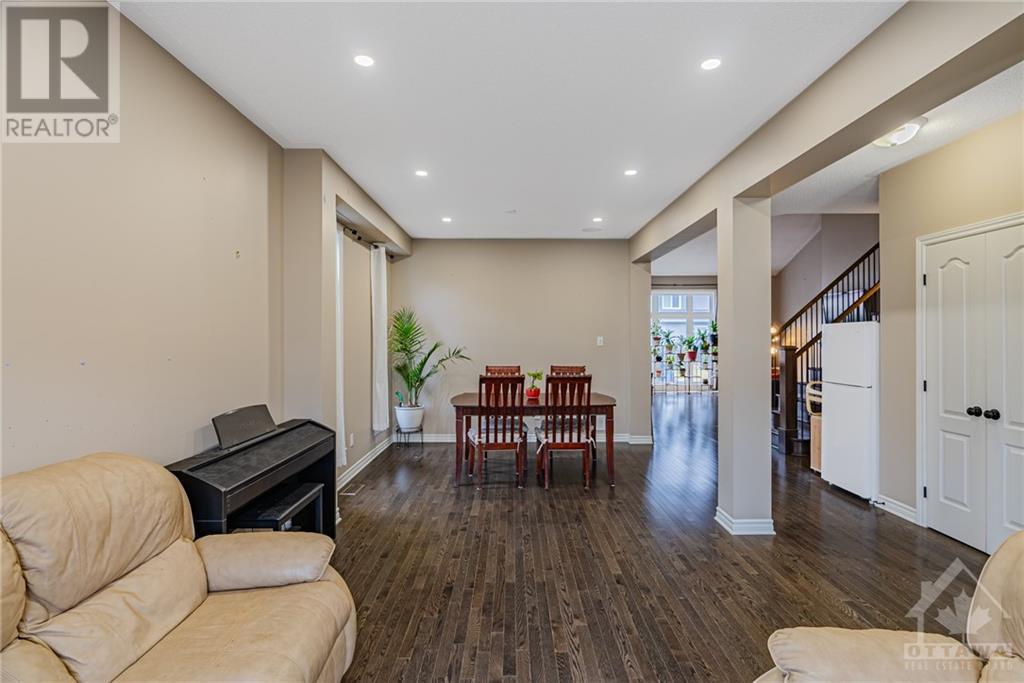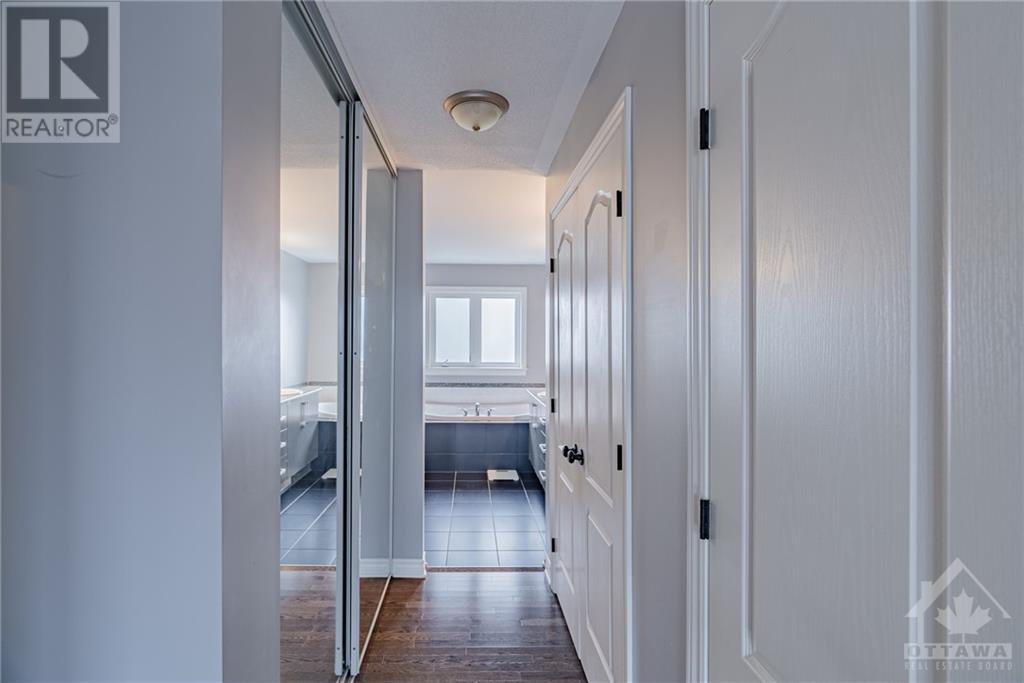236 Gracewood Crescent Gloucester, Ontario K1T 0J1
$3,380 Monthly
An amazing 4 bed, 3 bath and double garage single house in Findlay Creek for rent! It’s furnished and will be available on February 1, 2025. Elegant 9-ft ceiling's living/dining room is perfect for formal entertaining. The open-concept kitchen has granite countertops, superb island, and s/s appliances. A beautiful vaulted ceiling family room with a gas fireplace features built-in speakers. The fantastic mud room next to the garage has a separate door to the fully fenced back yard and deck. Hardwood on both levels with an amazing staircase. A laundry room and four large bedrooms on the second floor, including a master bedroom with a luxurious ensuite and a walk-in closet. Enjoy family living in a fantastic neighborhood close to shopping, schools, parks, transit, and the airport. (id:37464)
Property Details
| MLS® Number | 1420560 |
| Property Type | Single Family |
| Neigbourhood | Findlay Creek |
| Amenities Near By | Airport, Public Transit, Shopping |
| Community Features | Family Oriented |
| Features | Automatic Garage Door Opener |
| Parking Space Total | 4 |
Building
| Bathroom Total | 3 |
| Bedrooms Above Ground | 4 |
| Bedrooms Total | 4 |
| Amenities | Furnished, Laundry - In Suite |
| Appliances | Refrigerator, Dishwasher, Dryer, Hood Fan, Stove, Washer |
| Basement Development | Finished |
| Basement Type | Full (finished) |
| Constructed Date | 2012 |
| Construction Style Attachment | Detached |
| Cooling Type | Central Air Conditioning |
| Exterior Finish | Brick, Siding |
| Fire Protection | Smoke Detectors |
| Fireplace Present | Yes |
| Fireplace Total | 1 |
| Fixture | Drapes/window Coverings |
| Flooring Type | Hardwood, Ceramic |
| Half Bath Total | 1 |
| Heating Fuel | Natural Gas |
| Heating Type | Forced Air |
| Stories Total | 2 |
| Type | House |
| Utility Water | Municipal Water |
Parking
| Attached Garage |
Land
| Acreage | No |
| Fence Type | Fenced Yard |
| Land Amenities | Airport, Public Transit, Shopping |
| Sewer | Municipal Sewage System |
| Size Frontage | 69 Ft |
| Size Irregular | 0.13 |
| Size Total | 0.13 Ac |
| Size Total Text | 0.13 Ac |
| Zoning Description | Residential |
Rooms
| Level | Type | Length | Width | Dimensions |
|---|---|---|---|---|
| Second Level | Primary Bedroom | 12'6" x 15'8" | ||
| Second Level | Other | Measurements not available | ||
| Second Level | 5pc Ensuite Bath | Measurements not available | ||
| Second Level | Bedroom | 12'0" x 12'3" | ||
| Second Level | Bedroom | 11'6" x 11'0" | ||
| Second Level | Bedroom | 11'0" x 13'0" | ||
| Second Level | Full Bathroom | Measurements not available | ||
| Second Level | Laundry Room | Measurements not available | ||
| Main Level | Living Room | 10'6" x 12'6" | ||
| Main Level | Dining Room | 10'6" x 10'4" | ||
| Main Level | Family Room | 16'3" x 19'6" | ||
| Main Level | Kitchen | 10'6" x 11'3" | ||
| Main Level | Eating Area | 10'6" x 9'0" | ||
| Main Level | Mud Room | Measurements not available | ||
| Main Level | 2pc Bathroom | Measurements not available |
https://www.realtor.ca/real-estate/27680270/236-gracewood-crescent-gloucester-findlay-creek






























