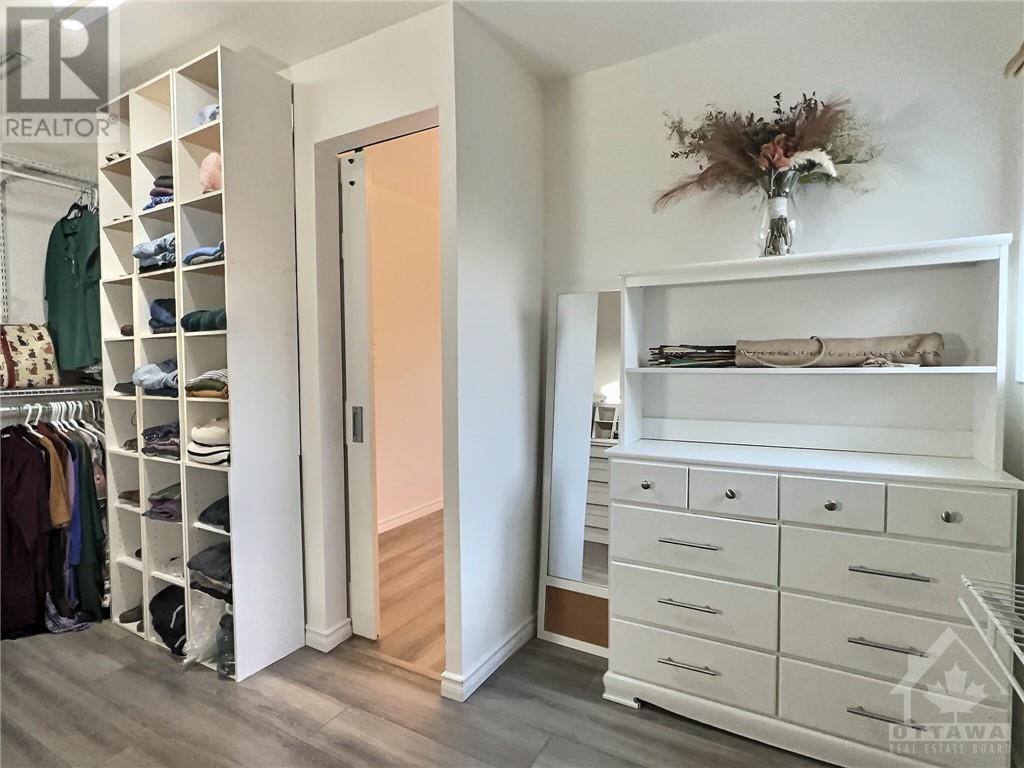2396 2nd Concession Road Augusta (809 - Augusta Twp), Ontario K0E 1T0
$449,000
Flooring: Tile, Flooring: Vinyl, Flooring: Laminate, This delightful and cozy 3-bedroom, 2-bathroom home is ideal for those who value comfort and style. As you approach, the charming long driveway and welcoming front porch immediately invite you to unwind. Inside, you'll find a space brimming with character and practicality. The open floor plan seamlessly connects the living, dining, and kitchen areas, with natural light enhancing the home's warm and inviting atmosphere. The primary bedroom boasts a roomy walk-in closet, providing ample storage for your wardrobe. Two additional bedrooms offer flexibility to suit your needs, and the two bathrooms are equipped with modern fixtures and finishes. The fully finished basement is perfect for relaxing and enjoying family time. This home is conveniently located near local amenities, schools, parks, and entertainment options. (id:37464)
Property Details
| MLS® Number | X10442393 |
| Property Type | Single Family |
| Neigbourhood | Augusta Township |
| Community Name | 809 - Augusta Twp |
| Features | Wooded Area |
| Parking Space Total | 10 |
| Structure | Deck |
Building
| Bathroom Total | 2 |
| Bedrooms Above Ground | 3 |
| Bedrooms Total | 3 |
| Appliances | Water Heater, Dishwasher, Dryer, Freezer, Hood Fan, Refrigerator, Stove, Washer |
| Basement Development | Finished |
| Basement Type | Full (finished) |
| Construction Style Attachment | Detached |
| Cooling Type | Central Air Conditioning |
| Exterior Finish | Concrete |
| Foundation Type | Concrete |
| Heating Fuel | Propane |
| Heating Type | Hot Water Radiator Heat |
| Stories Total | 2 |
| Type | House |
Land
| Acreage | No |
| Size Depth | 325 Ft |
| Size Frontage | 151 Ft |
| Size Irregular | 151 X 325 Ft ; 0 |
| Size Total Text | 151 X 325 Ft ; 0|1/2 - 1.99 Acres |
| Zoning Description | Residential |
Rooms
| Level | Type | Length | Width | Dimensions |
|---|---|---|---|---|
| Second Level | Primary Bedroom | 4.67 m | 3.12 m | 4.67 m x 3.12 m |
| Second Level | Other | 2.28 m | 3.96 m | 2.28 m x 3.96 m |
| Second Level | Bedroom | 3.63 m | 4.03 m | 3.63 m x 4.03 m |
| Second Level | Bedroom | 3.32 m | 3.5 m | 3.32 m x 3.5 m |
| Basement | Utility Room | 3.25 m | 2.97 m | 3.25 m x 2.97 m |
| Basement | Bathroom | 1.42 m | 1.82 m | 1.42 m x 1.82 m |
| Basement | Family Room | 4.72 m | 6.65 m | 4.72 m x 6.65 m |
| Basement | Recreational, Games Room | 2.99 m | 3.32 m | 2.99 m x 3.32 m |
| Main Level | Bathroom | 2.56 m | 1.52 m | 2.56 m x 1.52 m |
| Main Level | Laundry Room | 2.41 m | 3.63 m | 2.41 m x 3.63 m |
| Main Level | Living Room | 7.08 m | 3.09 m | 7.08 m x 3.09 m |
| Main Level | Kitchen | 5.1 m | 3.32 m | 5.1 m x 3.32 m |
Utilities
| DSL* | Available |


































