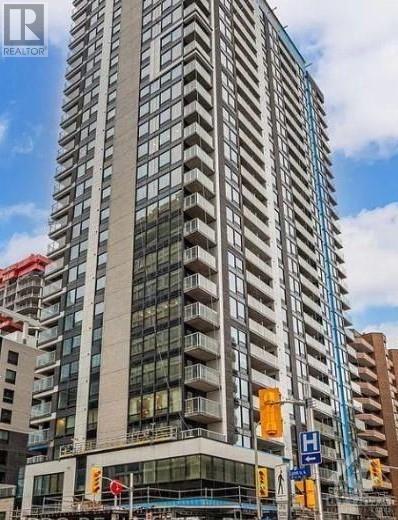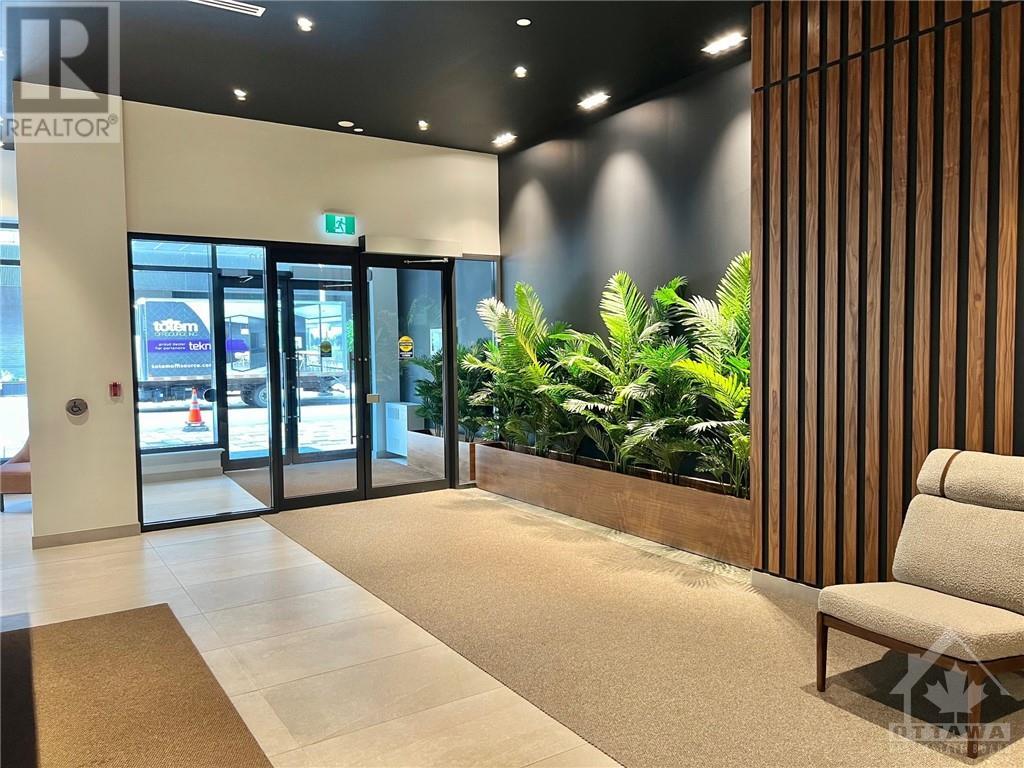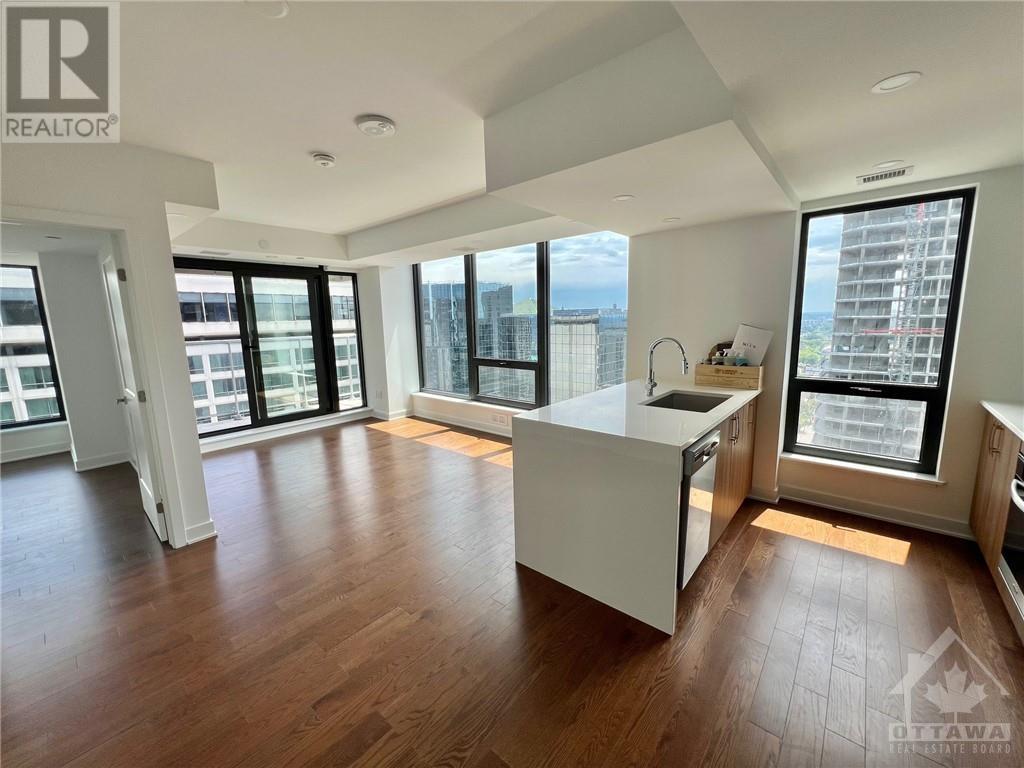2407 - 340 Queen Street Ottawa Centre (4101 - Ottawa Centre), Ontario K1R 0G1
$527,500Maintenance, Insurance
$415 Monthly
Maintenance, Insurance
$415 MonthlyFlooring: Tile, BRAND NEW BUILD. PARKING AVAILABLE. Beautiful Corner Unit with modern city views and amazing River Views from the balcony. Bright and airy flooded in natural light thru the many large windows. Lots of upgrades including 2 tone cabinetry, waterfall kitchen island, wood flooring, valance lighting and 6 appliances. Located in the heart of the city with easy walking distance to many amenities, LRT, Parliament, Spark Street, restaurants, and work places. Indoor locker included. Incredible amenities include gym. boardroom, party lounge, indoor pool, exclusive building rooftop terrace with barbecues, and 24 hr concierge and security. This location and building offers it all to the wise owner and investor. Parking available at an extra cost., Flooring: Hardwood (id:37464)
Property Details
| MLS® Number | X9515894 |
| Property Type | Single Family |
| Neigbourhood | Centretown |
| Community Name | 4101 - Ottawa Centre |
| Amenities Near By | Public Transit |
| Community Features | Pets Allowed, Community Centre |
| Pool Type | Indoor Pool, Indoor Pool |
Building
| Bathroom Total | 1 |
| Bedrooms Above Ground | 1 |
| Bedrooms Total | 1 |
| Amenities | Party Room, Security/concierge |
| Appliances | Dishwasher, Dryer, Microwave, Refrigerator, Stove, Washer |
| Cooling Type | Central Air Conditioning |
| Exterior Finish | Brick |
| Fire Protection | Security System |
| Foundation Type | Concrete |
| Heating Fuel | Natural Gas |
| Heating Type | Forced Air |
| Type | Apartment |
| Utility Water | Municipal Water |
Land
| Acreage | No |
| Land Amenities | Public Transit |
| Zoning Description | Res |
Rooms
| Level | Type | Length | Width | Dimensions |
|---|---|---|---|---|
| Main Level | Foyer | 3.17 m | 1.32 m | 3.17 m x 1.32 m |
| Main Level | Living Room | 4.36 m | 3.2 m | 4.36 m x 3.2 m |
| Main Level | Kitchen | 4.26 m | 2.69 m | 4.26 m x 2.69 m |
| Main Level | Primary Bedroom | 3.55 m | 3.2 m | 3.55 m x 3.2 m |
| Main Level | Bathroom | Measurements not available | ||
| Main Level | Laundry Room | Measurements not available | ||
| Main Level | Other | 3.25 m | 1.49 m | 3.25 m x 1.49 m |































