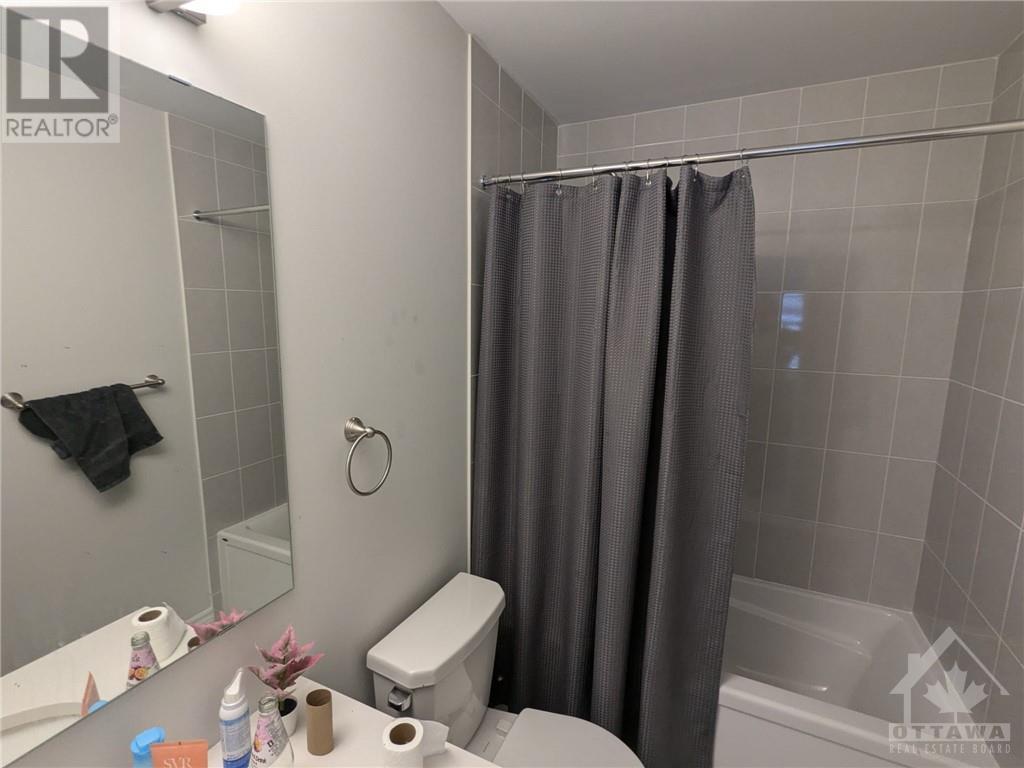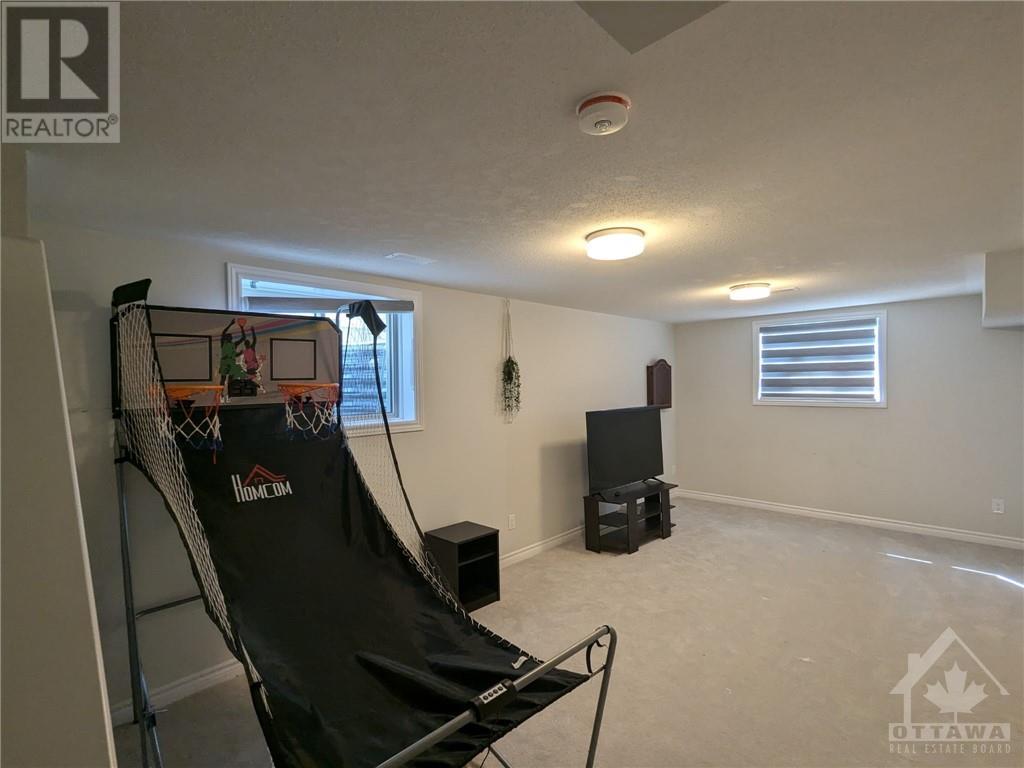242 Beaugency Street Orleans - Convent Glen And Area (2012 - Chapel Hill South - Orleans Village), Ontario K1W 0T2
$3,150 Monthly
Flooring: Tile, Deposit: 6300, Flooring: Hardwood, Experience the urban luxury 3 bedroom house, located in the heart of Orleans. Glenview Homes build. The main floor exudes modern sophistication with its contemporary gas fireplace, high-end appliances. Upstairs, discover three spacious bedrooms all generously sized, complemented with a loft space and practical laundry room. The primary bedroom impresses with its large walk-in closet and private 4-piece en-suite. Fully Finished basement, a versatile space that can be transformed into a home theater, playroom, or entertainment lounge, depending on your needs. Close to essential amenities, and providing a perfect blend of style and modern conveniences, this Chapel Hill South house signifies upscale urban living at its finest. (id:37464)
Property Details
| MLS® Number | X9516556 |
| Property Type | Single Family |
| Neigbourhood | Chapell Hill South |
| Community Name | 2012 - Chapel Hill South - Orleans Village |
| Parking Space Total | 3 |
Building
| Bathroom Total | 4 |
| Bedrooms Above Ground | 3 |
| Bedrooms Total | 3 |
| Basement Development | Finished |
| Basement Type | Full (finished) |
| Construction Style Attachment | Detached |
| Cooling Type | Central Air Conditioning |
| Exterior Finish | Brick, Vinyl Siding |
| Heating Fuel | Natural Gas |
| Heating Type | Forced Air |
| Stories Total | 2 |
| Type | House |
| Utility Water | Municipal Water |
Parking
| Attached Garage |
Land
| Acreage | No |
| Sewer | Sanitary Sewer |
| Zoning Description | Residential |
Rooms
| Level | Type | Length | Width | Dimensions |
|---|---|---|---|---|
| Second Level | Primary Bedroom | 4.47 m | 3.68 m | 4.47 m x 3.68 m |
| Second Level | Bedroom | 3.86 m | 2.99 m | 3.86 m x 2.99 m |
| Second Level | Bedroom | 3.17 m | 3.02 m | 3.17 m x 3.02 m |
| Second Level | Laundry Room | 2.41 m | 1.6 m | 2.41 m x 1.6 m |
| Main Level | Kitchen | 3.25 m | 3.12 m | 3.25 m x 3.12 m |
| Main Level | Great Room | 6.4 m | 3.65 m | 6.4 m x 3.65 m |
| Main Level | Dining Room | 3.12 m | 2.33 m | 3.12 m x 2.33 m |



























