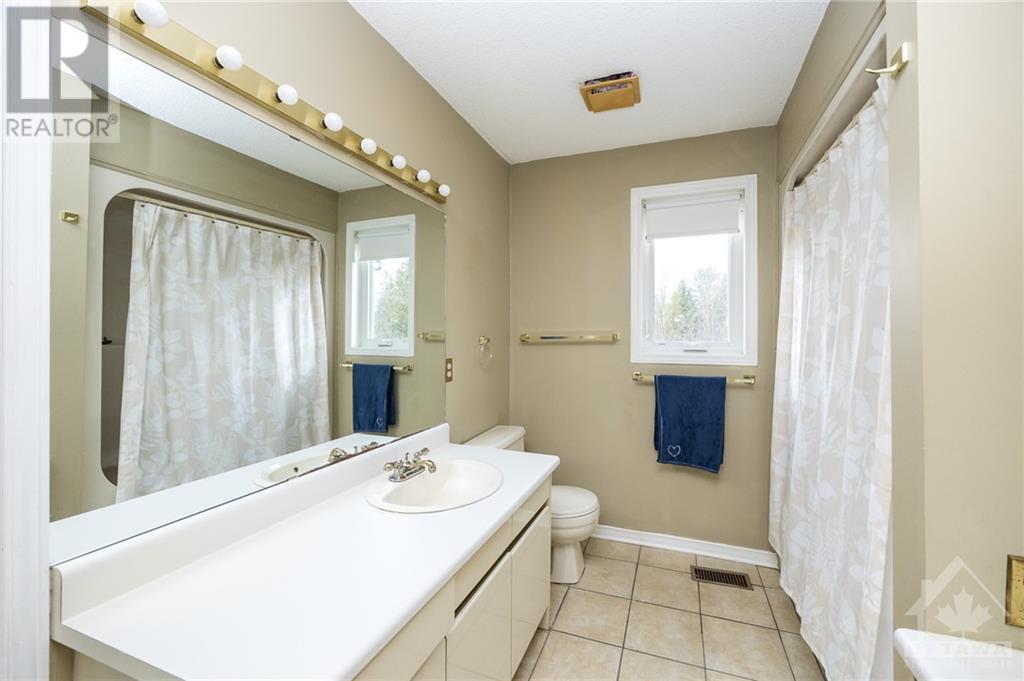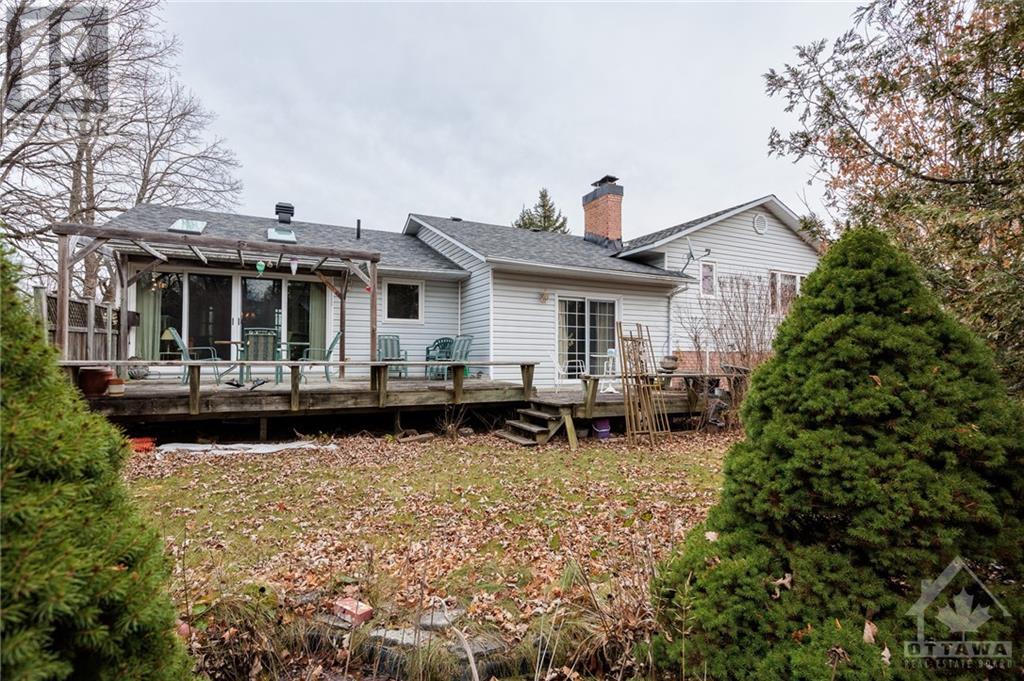243 Greystone Crescent Mississippi Mills (912 - Mississippi Mills (Ramsay) Twp), Ontario K0A 1A0
$635,000
Flooring: Tile, Affordable country Home in ""Greystone Estates"" offers an incredible opportunity for families looking for a home to grow into in a popular family friendly subdivision. Featuring four generously sized bedrooms and three bathrooms, a finished basement expands the living area, perfect for recreation or storage, and a the two-car garage provides secure parking and additional space for belongings. The functional layout includes an eat-in kitchen for casual meals, a formal dining room for special occasions, a welcoming formal living room, and a versatile bonus den/sunroom that can adapt to your family's needs. Nestled on a beautifully treed lot, the property offers a serene setting with privacy and plenty of outdoor space. Just a few minutes outside of the charming Town of Almonte and an easy commute to the west end of Ottawa. 48 hour irrevocable on all offers., Flooring: Laminate, Flooring: Carpet Wall To Wall (id:37464)
Property Details
| MLS® Number | X10441135 |
| Property Type | Single Family |
| Neigbourhood | Greystone Estates |
| Community Name | 912 - Mississippi Mills (Ramsay) Twp |
| Amenities Near By | Park |
| Community Features | School Bus |
| Features | Wooded Area |
| Parking Space Total | 10 |
Building
| Bathroom Total | 3 |
| Bedrooms Above Ground | 3 |
| Bedrooms Below Ground | 1 |
| Bedrooms Total | 4 |
| Amenities | Fireplace(s) |
| Appliances | Dishwasher, Dryer, Hood Fan, Refrigerator, Stove |
| Basement Development | Finished |
| Basement Type | Full (finished) |
| Construction Style Attachment | Detached |
| Construction Style Split Level | Sidesplit |
| Cooling Type | Central Air Conditioning |
| Exterior Finish | Brick |
| Fireplace Present | Yes |
| Fireplace Total | 3 |
| Foundation Type | Block |
| Heating Fuel | Propane |
| Heating Type | Forced Air |
| Type | House |
Parking
| Attached Garage | |
| Inside Entry |
Land
| Acreage | No |
| Land Amenities | Park |
| Sewer | Septic System |
| Size Depth | 367 Ft ,9 In |
| Size Frontage | 206 Ft |
| Size Irregular | 206 X 367.78 Ft ; 0 |
| Size Total Text | 206 X 367.78 Ft ; 0 |
| Zoning Description | Residential |
Rooms
| Level | Type | Length | Width | Dimensions |
|---|---|---|---|---|
| Lower Level | Bathroom | 2.79 m | 2.26 m | 2.79 m x 2.26 m |
| Lower Level | Laundry Room | Measurements not available | ||
| Lower Level | Bedroom | 3.2 m | 2.87 m | 3.2 m x 2.87 m |
| Lower Level | Recreational, Games Room | 6.75 m | 6.55 m | 6.75 m x 6.55 m |
| Main Level | Bathroom | 3.4 m | 1.93 m | 3.4 m x 1.93 m |
| Main Level | Other | Measurements not available | ||
| Main Level | Bathroom | 3.78 m | 2.46 m | 3.78 m x 2.46 m |
| Main Level | Foyer | 2.13 m | 5.76 m | 2.13 m x 5.76 m |
| Main Level | Living Room | 5.51 m | 5.28 m | 5.51 m x 5.28 m |
| Main Level | Kitchen | 3.73 m | 2.94 m | 3.73 m x 2.94 m |
| Main Level | Dining Room | 3.81 m | 2.94 m | 3.81 m x 2.94 m |
| Main Level | Dining Room | 3.65 m | 3.55 m | 3.65 m x 3.55 m |
| Main Level | Den | 3.78 m | 3.55 m | 3.78 m x 3.55 m |
| Main Level | Primary Bedroom | 4.26 m | 4.31 m | 4.26 m x 4.31 m |
| Main Level | Bedroom | 3.37 m | 2.99 m | 3.37 m x 2.99 m |
| Main Level | Bedroom | 3.42 m | 3.73 m | 3.42 m x 3.73 m |
Utilities
| DSL* | Available |


































