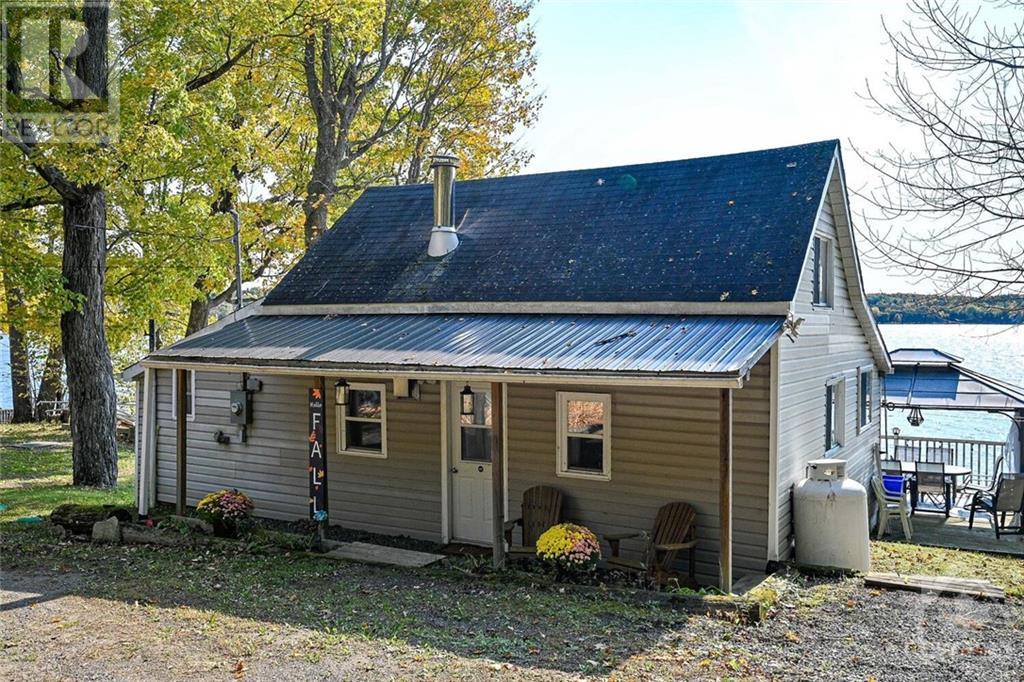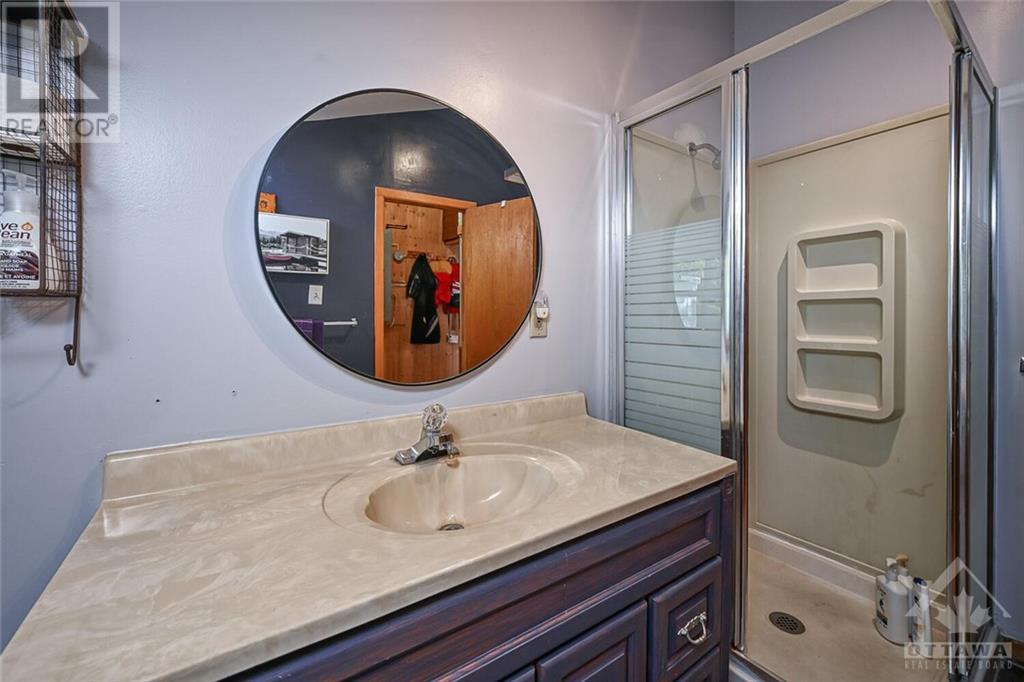243 Maple Hollow Drive Lanark Highlands (914 - Lanark Highlands (Dalhousie) Twp), Ontario K0G 1M0
$439,900
Dalhousie Lake Living!! Privately located at the end of Maple Hollow Drive, this well maintained lovely cottage exudes charm and cozy vibes. Windows all across the front of the cottage provide stunning lake views and tons of natural light. A large full length deck with hard-top gazebo is perfect for lounging and taking in the southern exposure. The main floor features the primary bedroom, a 3 piece bath, kitchen, dining room, a main living room plus a lakeside living room and a sitting area, all heated with a propane stove for those cool fall evenings. Large open second level loft allows for plenty of space for a number of beds and all the kids. List of recent updates available. Now is your chance to be on Dalhousie Lake at an affordable price, access to tons of snowmobile trails for winter fun!, Flooring: Laminate (id:37464)
Property Details
| MLS® Number | X9523200 |
| Property Type | Single Family |
| Neigbourhood | Dalhousie Lake |
| Community Name | 914 - Lanark Highlands (Dalhousie) Twp |
| Parking Space Total | 4 |
Building
| Bathroom Total | 1 |
| Bedrooms Above Ground | 2 |
| Bedrooms Total | 2 |
| Appliances | Refrigerator, Stove, Washer |
| Architectural Style | Bungalow |
| Basement Development | Unfinished |
| Basement Type | N/a (unfinished) |
| Construction Style Attachment | Detached |
| Cooling Type | Window Air Conditioner |
| Exterior Finish | Vinyl Siding |
| Heating Fuel | Propane |
| Heating Type | Other |
| Stories Total | 1 |
| Type | House |
Land
| Acreage | No |
| Sewer | Septic System |
| Size Depth | 140 Ft ,1 In |
| Size Frontage | 114 Ft ,3 In |
| Size Irregular | 114.32 X 140.1 Ft ; 0 |
| Size Total Text | 114.32 X 140.1 Ft ; 0 |
| Zoning Description | Residential |
Rooms
| Level | Type | Length | Width | Dimensions |
|---|---|---|---|---|
| Second Level | Bedroom | 4.11 m | 5.79 m | 4.11 m x 5.79 m |
| Main Level | Living Room | 4.26 m | 5.89 m | 4.26 m x 5.89 m |
| Main Level | Kitchen | 3.04 m | 3.65 m | 3.04 m x 3.65 m |
| Main Level | Primary Bedroom | 2.94 m | 4.08 m | 2.94 m x 4.08 m |
| Main Level | Living Room | 3.04 m | 2.84 m | 3.04 m x 2.84 m |
| Main Level | Dining Room | 2.84 m | 3.58 m | 2.84 m x 3.58 m |
| Main Level | Bathroom | 2.89 m | 1.62 m | 2.89 m x 1.62 m |

































