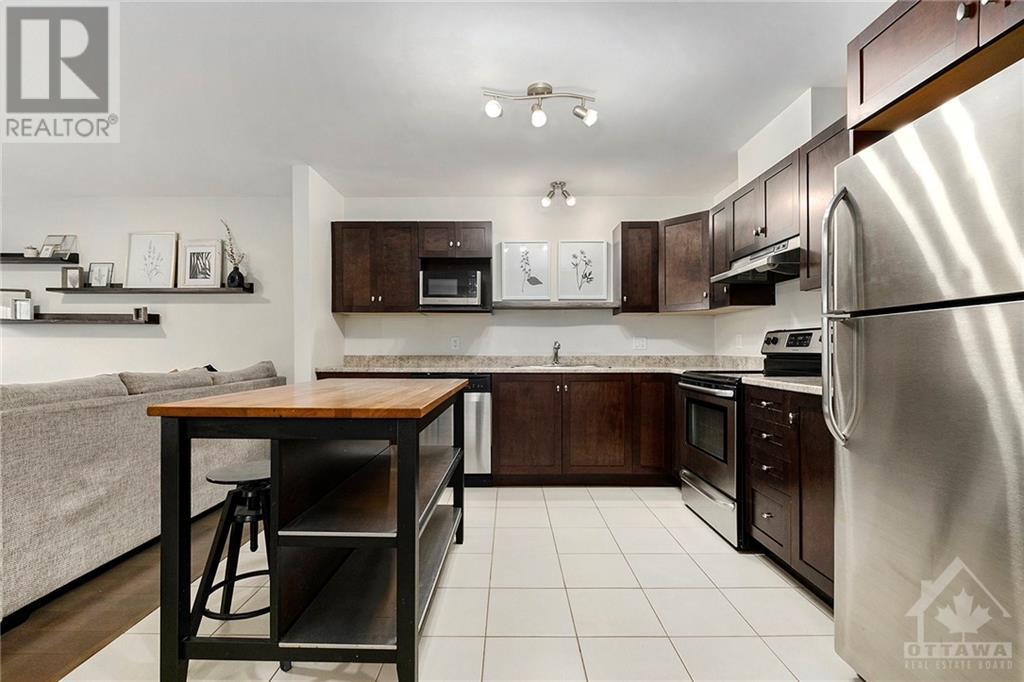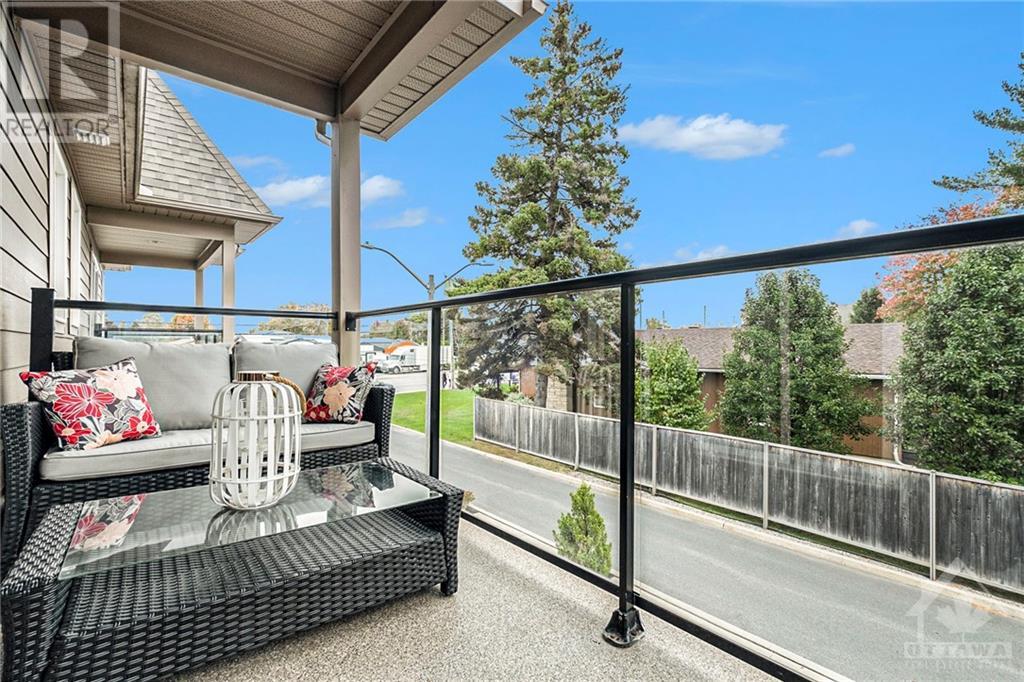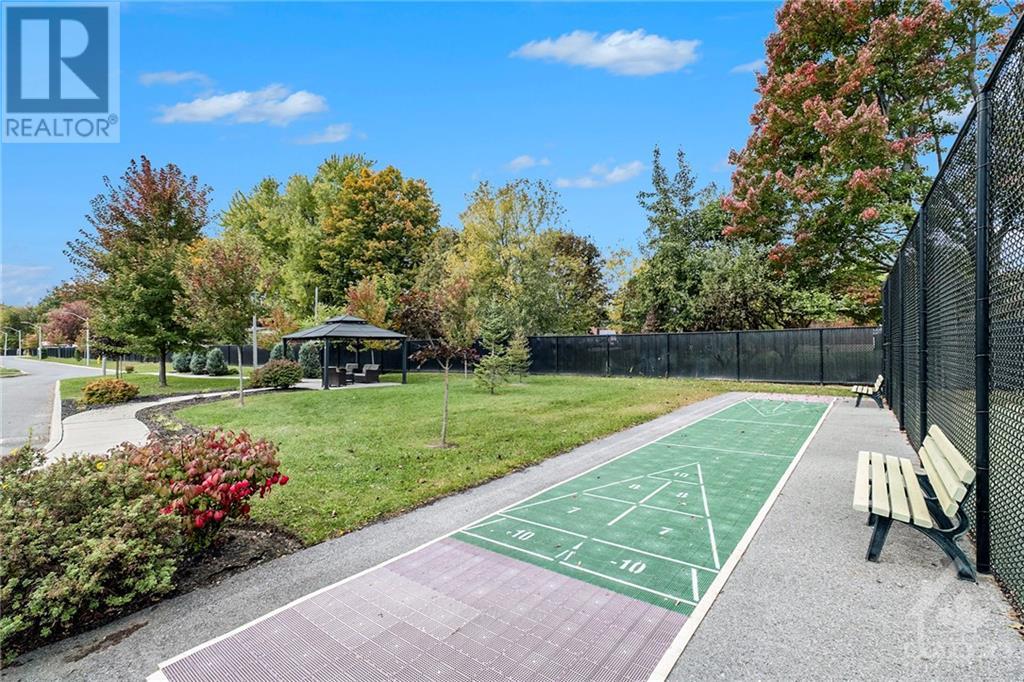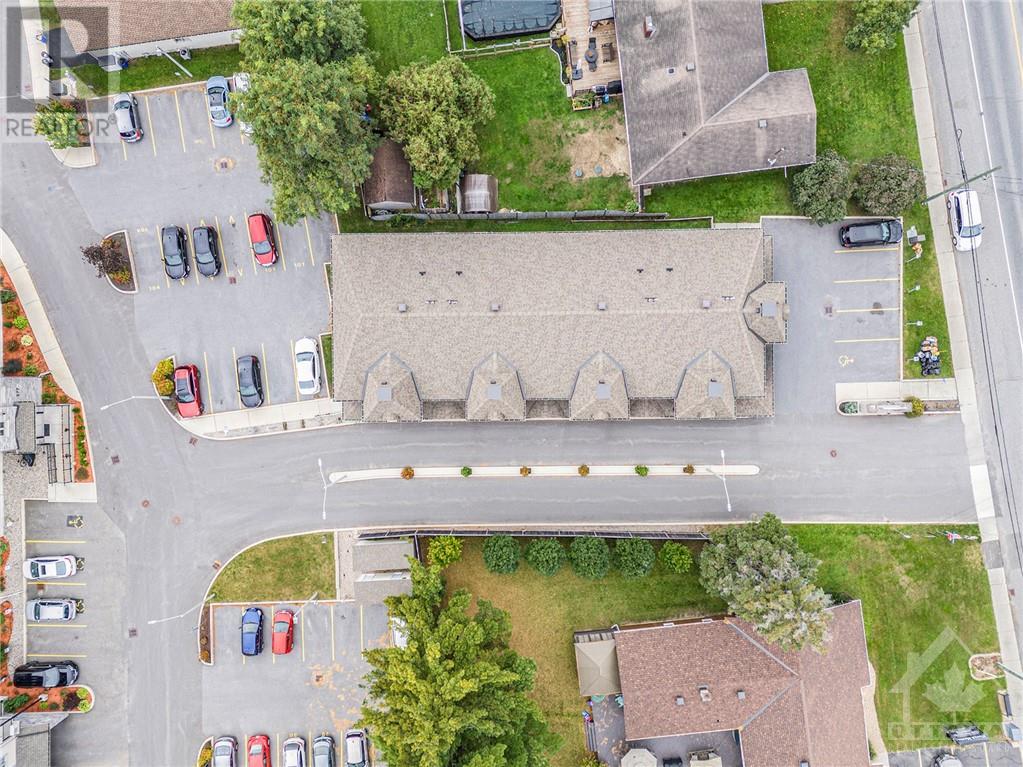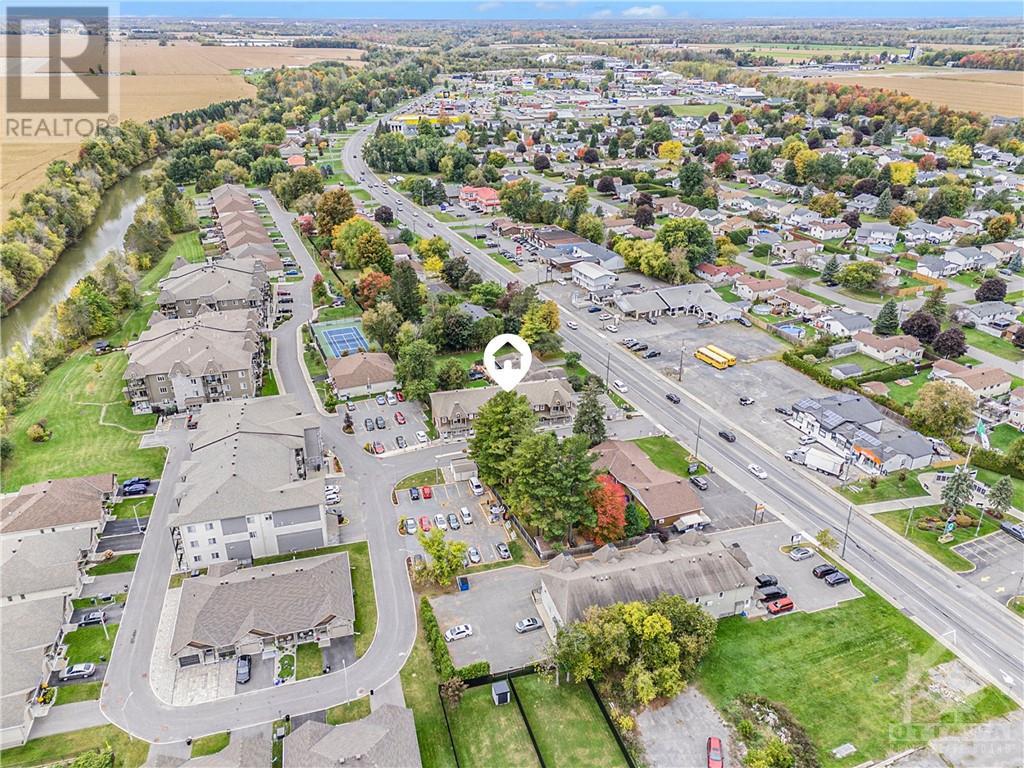245 Equinox Drive Unit#202 Embrun, Ontario K0A 1W0
$382,500Maintenance, Property Management, Other, See Remarks, Condominium Amenities, Reserve Fund Contributions
$285 Monthly
Maintenance, Property Management, Other, See Remarks, Condominium Amenities, Reserve Fund Contributions
$285 MonthlyIntroducing 245 Equinox #202 – an impeccably maintained condo nestled in the heart of vibrant Embrun! This remarkable 2-bedroom, 1-bathroom unit offers the perfect blend of luxury and comfort. The open-concept layout effortlessly connects the bright kitchen, dining, and living areas, complete with ample windows for optimal natural light. The oversized primary bedroom serves as a serene retreat, complemented by a spacious second bedroom, a stylish 3-piece bathroom, in-unit laundry, and ample storage/linen space. Step outside onto the expansive balcony to enjoy beautiful views of Embrun. Additional features include 1 outdoor parking spot, 1 outdoor storage locker, and access to the condo's amenities such as a gym, tennis court, outdoor seating area, and common spaces. Don't miss the chance to make 245 Equinox #202 your new home, where comfort, luxury, and nature come together. Quick occupancy available – book your private showing today! (id:37464)
Property Details
| MLS® Number | 1415611 |
| Property Type | Single Family |
| Neigbourhood | Embrun |
| Community Features | Family Oriented, Pets Not Allowed |
| Features | Balcony |
| Parking Space Total | 1 |
| Structure | Tennis Court |
Building
| Bathroom Total | 1 |
| Bedrooms Above Ground | 2 |
| Bedrooms Total | 2 |
| Amenities | Laundry - In Suite, Exercise Centre |
| Basement Development | Not Applicable |
| Basement Features | Slab |
| Basement Type | None (not Applicable) |
| Constructed Date | 2015 |
| Construction Style Attachment | Stacked |
| Cooling Type | Wall Unit |
| Exterior Finish | Stone, Siding |
| Flooring Type | Hardwood, Ceramic |
| Foundation Type | Poured Concrete |
| Heating Fuel | Natural Gas |
| Heating Type | Radiant Heat |
| Stories Total | 2 |
| Type | House |
| Utility Water | Municipal Water |
Parking
| Surfaced |
Land
| Acreage | No |
| Sewer | Municipal Sewage System |
| Zoning Description | Residential |
Rooms
| Level | Type | Length | Width | Dimensions |
|---|---|---|---|---|
| Main Level | Dining Room | 15'1" x 23'1" | ||
| Main Level | Living Room | 11'5" x 13'7" | ||
| Main Level | Kitchen | 11'5" x 11'9" | ||
| Main Level | 3pc Bathroom | 5'5" x 9'1" | ||
| Main Level | Primary Bedroom | 15'3" x 11'3" | ||
| Main Level | Bedroom | 10'11" x 10'8" |
https://www.realtor.ca/real-estate/27528463/245-equinox-drive-unit202-embrun-embrun














